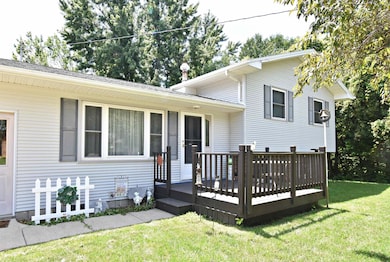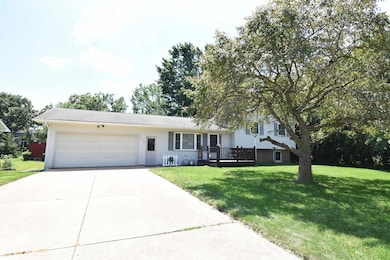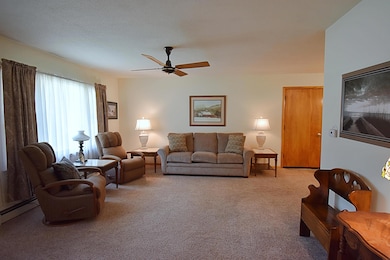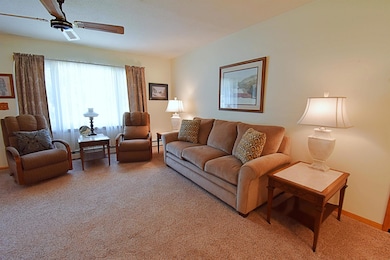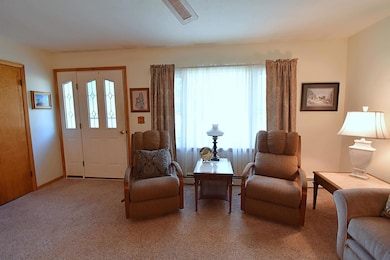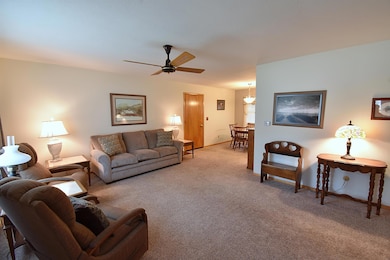1113 4th St NE Independence, IA 50644
Estimated payment $1,322/month
Highlights
- Deck
- Patio
- Baseboard Heating
- 2 Car Attached Garage
- Ceiling Fan
- Heating System Uses Steam
About This Home
Welcome to this one-owner 3-bedroom, 1.75-bath split-level nestled in a desirable neighborhood. From the moment you arrive, you’ll appreciate the curb appeal with a welcoming front deck and an attached 2-stall garage. Inside, the main level offers a spacious living room that flows easily into the dining area and kitchen. The kitchen is designed with an abundance of cabinets and counter space. You’ll find three comfortable bedrooms and a full bath on the upper level. The bath offers a double vanity and dual access from both the hallway and the primary bedroom. The walk-out lower level provides a large family room with a sliding glass door that opens to the concrete patio and expansive backyard. Just steps below, the basement level offers additional storage, a 3/4 bath, and a convenient laundry area.
Listing Agent
RE/MAX Independence Realty Brokerage Phone: 563-920-8212 License #B56021000 Listed on: 07/15/2025

Home Details
Home Type
- Single Family
Est. Annual Taxes
- $2,640
Year Built
- Built in 1969
Lot Details
- 0.31 Acre Lot
- Lot Dimensions are 83' x 165'
- Property is zoned R-2
Home Design
- Block Foundation
- Shingle Roof
- Asphalt Roof
- Vinyl Siding
Interior Spaces
- 1,686 Sq Ft Home
- Multi-Level Property
- Ceiling Fan
- Fire and Smoke Detector
Kitchen
- Free-Standing Range
- Microwave
- Dishwasher
- Disposal
Bedrooms and Bathrooms
- 3 Bedrooms
Laundry
- Laundry on lower level
- Dryer
- Washer
Partially Finished Basement
- Walk-Out Basement
- Interior and Exterior Basement Entry
Parking
- 2 Car Attached Garage
- Garage Door Opener
Outdoor Features
- Deck
- Patio
Schools
- Independence Elementary And Middle School
- Independence High School
Utilities
- Window Unit Cooling System
- Vented Exhaust Fan
- Baseboard Heating
- Heating System Uses Steam
- Gas Water Heater
Listing and Financial Details
- Assessor Parcel Number 0635356005
Map
Home Values in the Area
Average Home Value in this Area
Tax History
| Year | Tax Paid | Tax Assessment Tax Assessment Total Assessment is a certain percentage of the fair market value that is determined by local assessors to be the total taxable value of land and additions on the property. | Land | Improvement |
|---|---|---|---|---|
| 2025 | $2,436 | $176,950 | $35,110 | $141,840 |
| 2024 | $2,436 | $153,910 | $31,350 | $122,560 |
| 2023 | $2,484 | $153,910 | $31,350 | $122,560 |
| 2022 | $2,484 | $130,400 | $24,880 | $105,520 |
| 2021 | $2,460 | $130,400 | $24,880 | $105,520 |
| 2020 | $2,460 | $120,080 | $22,620 | $97,460 |
| 2019 | $2,412 | $120,080 | $22,620 | $97,460 |
| 2018 | $2,306 | $116,520 | $22,620 | $93,900 |
| 2017 | $2,362 | $116,520 | $22,620 | $93,900 |
| 2016 | $2,320 | $117,320 | $18,840 | $98,480 |
| 2015 | $2,320 | $117,320 | $18,840 | $98,480 |
| 2014 | $2,368 | $117,320 | $18,840 | $98,480 |
Property History
| Date | Event | Price | List to Sale | Price per Sq Ft |
|---|---|---|---|---|
| 10/30/2025 10/30/25 | Price Changed | $210,000 | -4.3% | $125 / Sq Ft |
| 08/27/2025 08/27/25 | Price Changed | $219,500 | -2.4% | $130 / Sq Ft |
| 07/15/2025 07/15/25 | For Sale | $225,000 | -- | $133 / Sq Ft |
Source: Northeast Iowa Regional Board of REALTORS®
MLS Number: NBR20253368
APN: 06.35.356.005
- 1213 1st Ave NE
- 416 3rd St NW
- 416 4th St NW
- 501-507 Enterprise Dr
- 400 13th Ave NW
- 220 Valley Dr
- 1100 W Marion St
- 700 Mustang Ln
- 321 Belle St Unit 321 Belle St, Waterloo IA
- 4299 Lewis Access Rd
- 105 Harvey Dr
- 605 E Main St Unit Midtown town Apt.
- 708 E 4th St
- 440 Florence St
- 924 Sycamore St
- 1050 Flammang Dr
- 325 E Park Ave
- 3330 E 4th St
- 1301 Grant Ave
- 1227 Williston Ave

