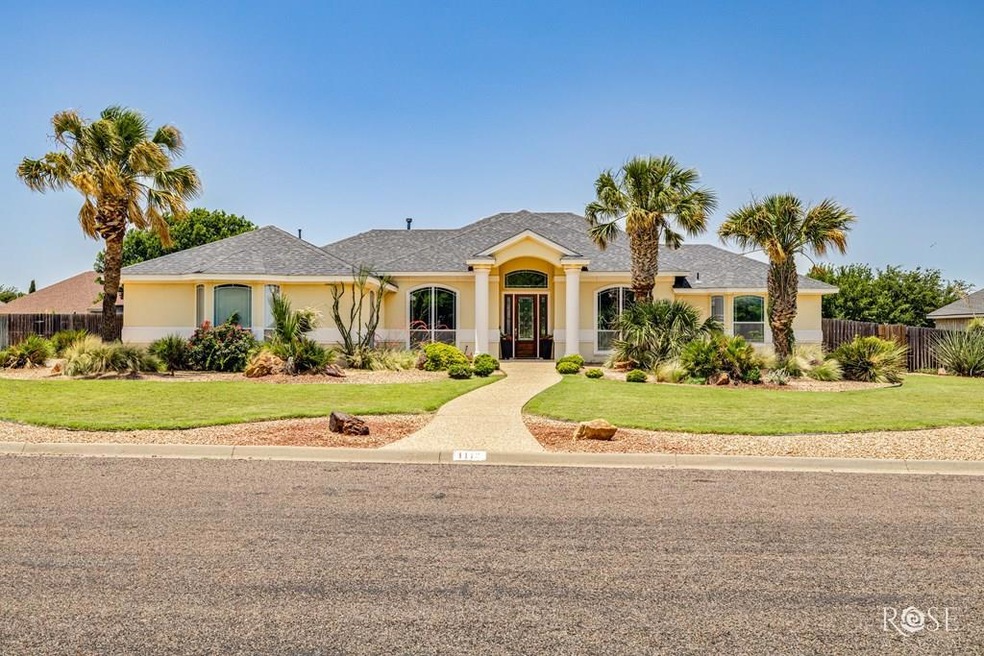
1113 Ashford Dr San Angelo, TX 76901
Bluffs NeighborhoodEstimated payment $3,861/month
Highlights
- In Ground Pool
- Wood Flooring
- Covered Patio or Porch
- 0.48 Acre Lot
- No HOA
- 2 Car Attached Garage
About This Home
Welcome to this stunning custom home in The Upper Bluffs, perfectly situated on an extra-large lot with endless possibilities, whether you're dreaming of a workshop, extra parking, or simply room to spread out. Inside, you'll find tall ceilings with custom architectural details and an abundance of natural light throughout. The spacious kitchen offers extensive cabinetry and countertop space, perfect for everyday living. Both bathrooms and the laundry room feature new Quartzite countertops, and the home provides storage options in every room, including a laundry room with built-in storage. The primary suite features direct access to the backyard and leads into a spa-like bathroom with his & hers closets, dual vanities, LED mirrors, a large soaking tub, and a spacious walk-in shower. Step outside to your own private oasis with a sparkling pool, a covered patio for year-round enjoyment, and imported palm trees. A new roof will be installed prior to the closing, adding peace of mind.
Listing Agent
Keller Williams Synergy Brokerage Email: 3252920800, kwsanangelo@gmail.com Listed on: 06/19/2025

Home Details
Home Type
- Single Family
Est. Annual Taxes
- $7,422
Year Built
- Built in 2003
Lot Details
- 0.48 Acre Lot
- Privacy Fence
- Landscaped
- Interior Lot
Home Design
- Slab Foundation
- Composition Roof
- Stone
Interior Spaces
- 2,542 Sq Ft Home
- 1-Story Property
- Ceiling Fan
- Living Room with Fireplace
- Dining Area
Kitchen
- Microwave
- Dishwasher
Flooring
- Wood
- Tile
Bedrooms and Bathrooms
- 4 Bedrooms
- Split Bedroom Floorplan
Laundry
- Laundry Room
- Washer and Dryer Hookup
Parking
- 2 Car Attached Garage
- Carport
Outdoor Features
- In Ground Pool
- Covered Patio or Porch
Schools
- Bonham Elementary School
- Robert Lee Middle School
- Central High School
Utilities
- Central Heating and Cooling System
- Electric Water Heater
Community Details
- No Home Owners Association
- Bluffs Subdivision
Listing and Financial Details
- Legal Lot and Block 15 / 8
Map
Home Values in the Area
Average Home Value in this Area
Tax History
| Year | Tax Paid | Tax Assessment Tax Assessment Total Assessment is a certain percentage of the fair market value that is determined by local assessors to be the total taxable value of land and additions on the property. | Land | Improvement |
|---|---|---|---|---|
| 2024 | $7,422 | $469,450 | $82,760 | $386,690 |
| 2023 | $4,641 | $453,160 | $93,690 | $359,470 |
| 2022 | $6,263 | $478,490 | $44,320 | $434,170 |
| 2021 | $6,230 | $256,950 | $0 | $0 |
| 2020 | $6,314 | $256,950 | $44,320 | $212,630 |
| 2019 | $6,503 | $256,950 | $44,320 | $212,630 |
| 2018 | $6,533 | $259,160 | $44,320 | $214,840 |
| 2017 | $6,486 | $258,560 | $38,860 | $219,700 |
| 2016 | $7,897 | $282,720 | $63,020 | $219,700 |
| 2015 | $6,325 | $292,780 | $28,000 | $264,780 |
| 2014 | $6,512 | $291,250 | $28,000 | $263,250 |
| 2013 | $6,205 | $277,890 | $0 | $0 |
Property History
| Date | Event | Price | Change | Sq Ft Price |
|---|---|---|---|---|
| 07/28/2025 07/28/25 | Pending | -- | -- | -- |
| 06/24/2025 06/24/25 | For Sale | $595,000 | 0.0% | $234 / Sq Ft |
| 06/20/2025 06/20/25 | Pending | -- | -- | -- |
| 06/19/2025 06/19/25 | For Sale | $595,000 | +16.2% | $234 / Sq Ft |
| 05/03/2023 05/03/23 | Sold | -- | -- | -- |
| 04/03/2023 04/03/23 | Pending | -- | -- | -- |
| 02/01/2023 02/01/23 | For Sale | $512,000 | -- | $201 / Sq Ft |
Purchase History
| Date | Type | Sale Price | Title Company |
|---|---|---|---|
| Deed | -- | None Listed On Document | |
| Deed | -- | None Listed On Document | |
| Deed | -- | None Listed On Document | |
| Deed | -- | -- | |
| Deed | -- | -- | |
| Deed | -- | -- | |
| Deed | -- | -- | |
| Deed | -- | -- |
Mortgage History
| Date | Status | Loan Amount | Loan Type |
|---|---|---|---|
| Previous Owner | $217,000 | New Conventional | |
| Previous Owner | $234,690 | New Conventional | |
| Previous Owner | $289,600 | Stand Alone First | |
| Previous Owner | $267,061 | New Conventional | |
| Previous Owner | $292,500 | Adjustable Rate Mortgage/ARM | |
| Previous Owner | $285,300 | New Conventional |
Similar Homes in San Angelo, TX
Source: San Angelo Association of REALTORS®
MLS Number: 127968
APN: 03-14350-0008-015-00
- 5801 Barrington Ct
- 6014 Kingsbridge Dr
- 1218 Ashford Dr
- 1009 Ashford Dr
- 1605 Amberton Pkwy
- 1005 Ashford Dr
- 5821 Davenport Dr
- 1113 Windemere Cir
- 1021 Avondale Ave
- 902 Ashford Dr Unit 22
- 1217 Dorchester Dr
- 5830 Manchester Ln
- 1001 Avondale Ave
- 6034 Devonshire Ln
- 6017 Melrose Ave
- - Melrose Ave Unit 1
- - Melrose Ave Unit 4
- - Melrose Ave Unit 2
- - Melrose Ave Unit 3
- - Melrose Ave Unit 5






