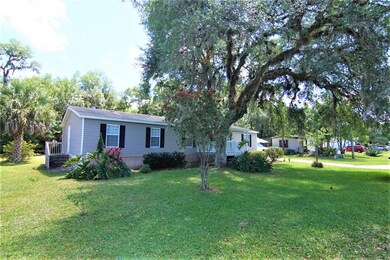
1113 Big Oak Dr Lake Wales, FL 33898
Highlights
- Open Floorplan
- Deck
- Separate Formal Living Room
- Bartow Senior High School Rated A-
- Wooded Lot
- Mature Landscaping
About This Home
As of July 2022This 4/2 with an open/split floor plan is located in the serene community of Lake Rosalie Oaks. You'll feel like you live in the country in this fishermen's paradise located very close to Lake Rosalie. At 4,578 acres Lake Rosalie offers excellent bass fishing and is part of a chain of lakes including Lake Kissimmee! Your new home offers a wood burning fireplace to relax in front of after a day of work or play. The large yard is just waiting for you to put those finishing touches whether it be a swimming pool, playground or firepit or do it all (it's big enough) and be the perfect location for those family and friend get togethers!! You have 2 storage sheds waiting for your tools and toys. This home is perfect for the budding family, the completed family or the couple that enjoys visitors!! Don't let this move-in ready home slip away...….
Last Agent to Sell the Property
FLORIDA REALTY MARKETPLACE License #3220880 Listed on: 04/22/2019

Property Details
Home Type
- Manufactured Home
Est. Annual Taxes
- $1,762
Year Built
- Built in 2007
Lot Details
- 0.29 Acre Lot
- North Facing Home
- Mature Landscaping
- Level Lot
- Wooded Lot
HOA Fees
- $8 Monthly HOA Fees
Home Design
- Shingle Roof
- Siding
- Pile Dwellings
Interior Spaces
- 1,560 Sq Ft Home
- Open Floorplan
- Ceiling Fan
- Wood Burning Fireplace
- Window Treatments
- Separate Formal Living Room
- Formal Dining Room
- Inside Utility
- Laundry Room
Kitchen
- Range
- Microwave
- Dishwasher
Flooring
- Carpet
- Linoleum
Bedrooms and Bathrooms
- 4 Bedrooms
- Split Bedroom Floorplan
- Walk-In Closet
- 2 Full Bathrooms
Parking
- 1 Carport Space
- Driveway
Outdoor Features
- Deck
- Shed
Mobile Home
- Manufactured Home
Utilities
- Central Heating and Cooling System
- Cable TV Available
Listing and Financial Details
- Down Payment Assistance Available
- Visit Down Payment Resource Website
- Tax Lot 117
- Assessor Parcel Number 29-29-28-991710-001170
Community Details
Overview
- Will Supply Association
- Lake Rosalie Oaks Subdivision
- The community has rules related to deed restrictions
Pet Policy
- Pets Allowed
- No limit on the number of pets
Similar Homes in Lake Wales, FL
Home Values in the Area
Average Home Value in this Area
Property History
| Date | Event | Price | Change | Sq Ft Price |
|---|---|---|---|---|
| 06/06/2025 06/06/25 | For Sale | $220,000 | +6.5% | $141 / Sq Ft |
| 07/19/2022 07/19/22 | Sold | $206,500 | +3.3% | $132 / Sq Ft |
| 05/22/2022 05/22/22 | Pending | -- | -- | -- |
| 05/16/2022 05/16/22 | For Sale | $199,999 | +73.9% | $128 / Sq Ft |
| 06/28/2019 06/28/19 | Sold | $115,000 | 0.0% | $74 / Sq Ft |
| 05/18/2019 05/18/19 | Pending | -- | -- | -- |
| 04/22/2019 04/22/19 | For Sale | $115,000 | -- | $74 / Sq Ft |
Tax History Compared to Growth
Agents Affiliated with this Home
-
Susana Martin

Seller's Agent in 2025
Susana Martin
LA ROSA REALTY KISSIMMEE
(786) 458-3071
3 Total Sales
-
Sandra Canales

Seller's Agent in 2022
Sandra Canales
LA ROSA REALTY PRESTIGE
(863) 205-2641
133 Total Sales
-
Amy Phillips

Buyer's Agent in 2022
Amy Phillips
CALL IT CLOSED INTL REALTY
(407) 792-8212
158 Total Sales
-
Catherine Tokar

Seller's Agent in 2019
Catherine Tokar
FLORIDA REALTY MARKETPLACE
(863) 221-9241
92 Total Sales
-
Jenn Manzella

Seller Co-Listing Agent in 2019
Jenn Manzella
FLORIDA REALTY MARKETPLACE
(863) 877-1915
94 Total Sales
-
Kimberly Dinkel
K
Buyer's Agent in 2019
Kimberly Dinkel
RE/MAX
(727) 742-8875
55 Total Sales
Map
Source: Stellar MLS
MLS Number: P4905615
- 0 Camp MacK Rd Unit MFRP4935112
- 0 Camp MacK Rd Unit MFRP4934537
- 0 Mar Lisa Cove Rd
- 0 Ixmel Ave Unit MFRW7872791
- 10601 Fort Gardner Rd
- 10388 Oak Cir
- 10414 Oak Cir Unit 115
- 3155 Opal Dr
- 10511 Monroe Ct Unit 22
- 10511 Monroe Ct Unit 18
- 10511 Monroe Ct Unit 60
- 10511 Monroe Ct Unit 72
- 10511 Monroe Ct Unit 83
- 3130 N Marina Pkwy
- 3364 N Marina Pkwy
- 3012 Harbor Pointe Dr
- 3105 N Marina Pkwy
- 10742 W Beach Pkwy
- 0 W Beach Pkwy Unit MFRP4923980
- 0 Bahama Ct






