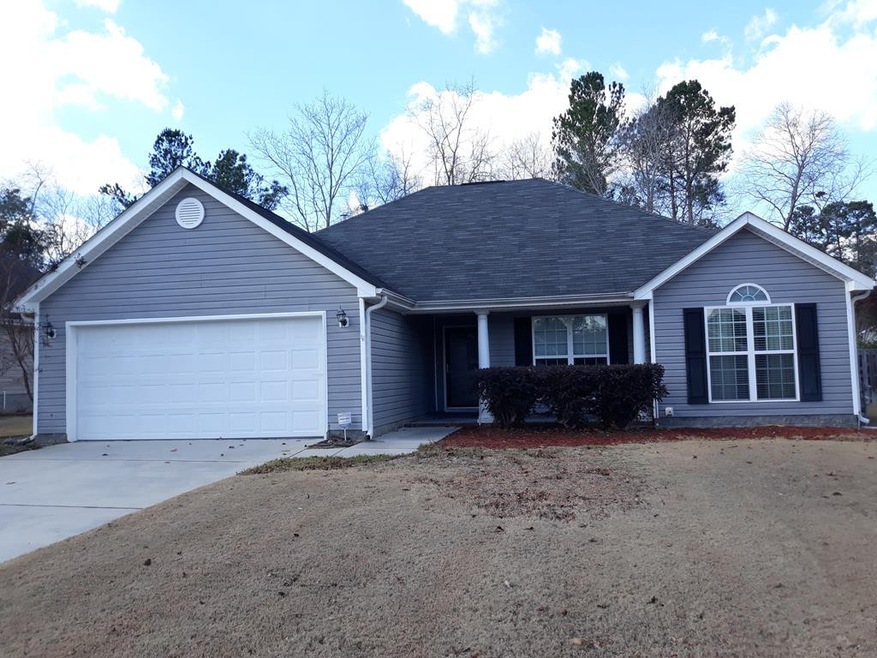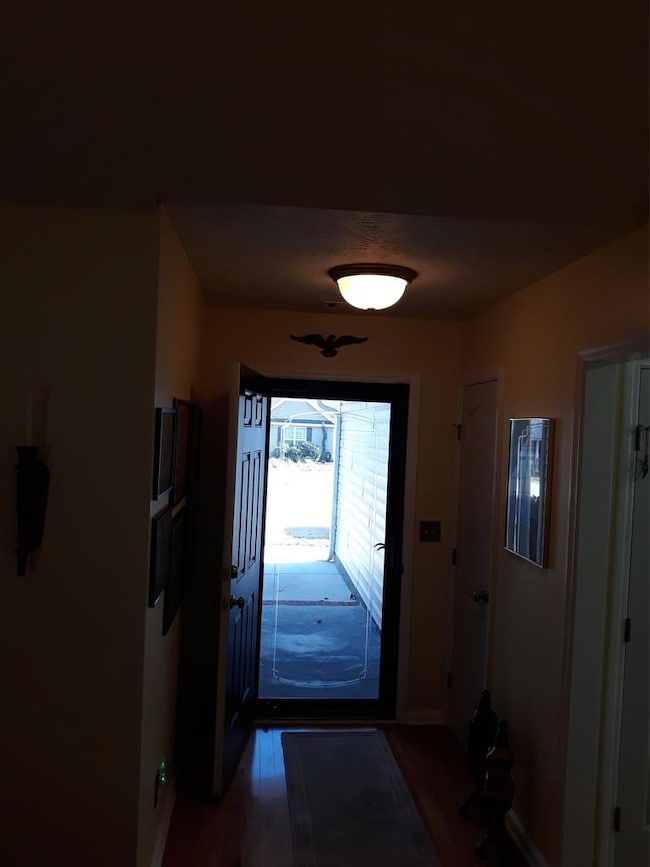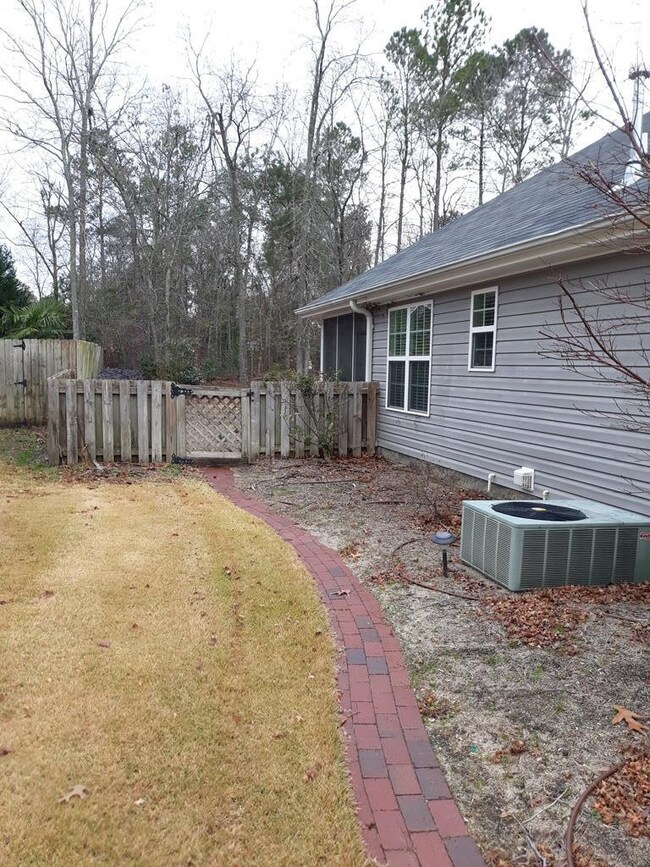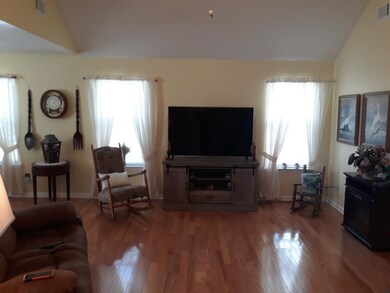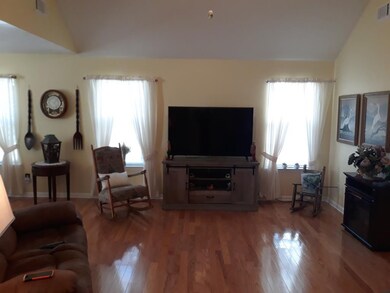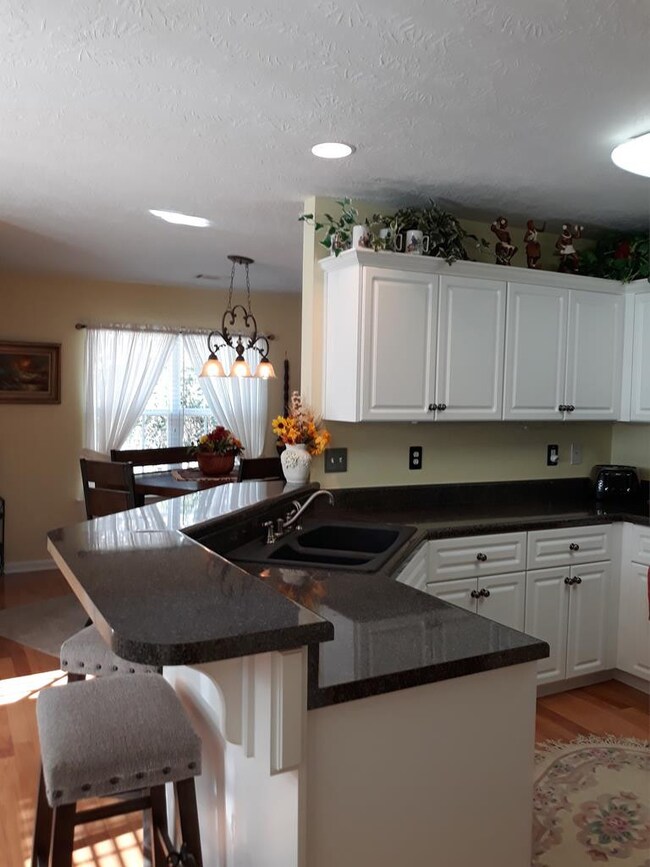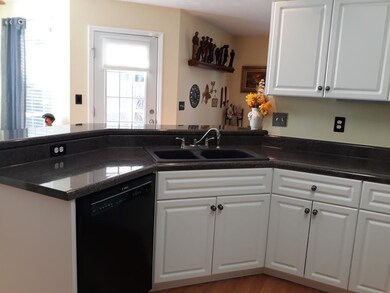
Highlights
- Wooded Lot
- Cathedral Ceiling
- Breakfast Room
- Ranch Style House
- Wood Flooring
- 2 Car Attached Garage
About This Home
As of April 2023Spectacular and meticulously maintained Ranch style home with 3 bedrooms and 2 full baths and formal dining room. Pristine floors with semi-open floorplan allowing an abundance of natural lighting to come in. Large eat-in kitchen with sitting area/Breakfast area that leads to a nicely sized screened porch overlooking a private and well maintained fully fenced back yard. A lot of work has been done to trim up and open up the front and back yard and maintain the shrubs and trees, yet still has plenty of privacy. Trey ceiling in the MB and vaulted ceiling in the Living Room . All New appliances (9 months old). Security system available to be connected. Septic tank serviced in September 2019. New Ellenton city water (CPW). Newly installed Sentricon system with Aiken Pest control service contract.
Last Agent to Sell the Property
Susan Fredin
RE/MAX Tattersall Group License #SC97856 Listed on: 01/03/2020
Home Details
Home Type
- Single Family
Est. Annual Taxes
- $855
Year Built
- Built in 2007
Lot Details
- 0.5 Acre Lot
- Fenced
- Landscaped
- Level Lot
- Front and Back Yard Sprinklers
- Wooded Lot
- Garden
HOA Fees
- $13 Monthly HOA Fees
Parking
- 2 Car Attached Garage
- Garage Door Opener
- Driveway
Home Design
- Ranch Style House
- Slab Foundation
- Composition Roof
- Vinyl Siding
Interior Spaces
- 1,636 Sq Ft Home
- Cathedral Ceiling
- Ceiling Fan
- Window Treatments
- Breakfast Room
- Formal Dining Room
- Pull Down Stairs to Attic
- Washer and Gas Dryer Hookup
Kitchen
- Eat-In Kitchen
- Breakfast Bar
- Range
- Microwave
- Dishwasher
- Snack Bar or Counter
Flooring
- Wood
- Carpet
- Laminate
Bedrooms and Bathrooms
- 3 Bedrooms
- Walk-In Closet
- 2 Full Bathrooms
Home Security
- Home Security System
- Storm Doors
- Fire and Smoke Detector
Outdoor Features
- Screened Patio
Utilities
- Forced Air Heating and Cooling System
- Heating System Uses Natural Gas
- Underground Utilities
- Gas Water Heater
- Septic Tank
Community Details
- Built by Keystone
- Talatha Gardens Subdivision
Listing and Financial Details
- Assessor Parcel Number 140 06 01 027
- $4,000 Seller Concession
Ownership History
Purchase Details
Home Financials for this Owner
Home Financials are based on the most recent Mortgage that was taken out on this home.Purchase Details
Home Financials for this Owner
Home Financials are based on the most recent Mortgage that was taken out on this home.Purchase Details
Home Financials for this Owner
Home Financials are based on the most recent Mortgage that was taken out on this home.Purchase Details
Home Financials for this Owner
Home Financials are based on the most recent Mortgage that was taken out on this home.Similar Homes in Aiken, SC
Home Values in the Area
Average Home Value in this Area
Purchase History
| Date | Type | Sale Price | Title Company |
|---|---|---|---|
| Deed | $255,000 | None Listed On Document | |
| Deed | $185,000 | None Available | |
| Deed | $182,000 | None Available | |
| Deed | $165,900 | -- |
Mortgage History
| Date | Status | Loan Amount | Loan Type |
|---|---|---|---|
| Open | $204,000 | New Conventional | |
| Previous Owner | $181,649 | FHA | |
| Previous Owner | $163,800 | VA | |
| Previous Owner | $63,050 | New Conventional | |
| Previous Owner | $65,900 | Purchase Money Mortgage |
Property History
| Date | Event | Price | Change | Sq Ft Price |
|---|---|---|---|---|
| 04/28/2023 04/28/23 | Sold | $255,000 | 0.0% | $156 / Sq Ft |
| 04/28/2023 04/28/23 | Sold | $255,000 | -1.9% | $156 / Sq Ft |
| 04/01/2023 04/01/23 | Pending | -- | -- | -- |
| 03/27/2023 03/27/23 | Pending | -- | -- | -- |
| 03/21/2023 03/21/23 | For Sale | $260,000 | 0.0% | $159 / Sq Ft |
| 03/21/2023 03/21/23 | For Sale | $260,000 | +40.5% | $159 / Sq Ft |
| 03/04/2020 03/04/20 | Sold | $185,000 | -1.1% | $113 / Sq Ft |
| 02/03/2020 02/03/20 | Pending | -- | -- | -- |
| 01/03/2020 01/03/20 | For Sale | $187,000 | +2.7% | $114 / Sq Ft |
| 04/26/2019 04/26/19 | Sold | $182,000 | -1.6% | $111 / Sq Ft |
| 03/27/2019 03/27/19 | Pending | -- | -- | -- |
| 03/20/2019 03/20/19 | For Sale | $185,000 | -- | $113 / Sq Ft |
Tax History Compared to Growth
Tax History
| Year | Tax Paid | Tax Assessment Tax Assessment Total Assessment is a certain percentage of the fair market value that is determined by local assessors to be the total taxable value of land and additions on the property. | Land | Improvement |
|---|---|---|---|---|
| 2023 | $855 | $7,080 | $800 | $157,030 |
| 2022 | $836 | $7,080 | $0 | $0 |
| 2021 | $837 | $7,080 | $0 | $0 |
| 2020 | $863 | $7,240 | $0 | $0 |
| 2019 | $735 | $5,950 | $0 | $0 |
| 2018 | $0 | $5,950 | $800 | $5,150 |
| 2017 | $678 | $0 | $0 | $0 |
| 2016 | $0 | $0 | $0 | $0 |
| 2015 | -- | $0 | $0 | $0 |
| 2014 | -- | $0 | $0 | $0 |
| 2013 | -- | $0 | $0 | $0 |
Agents Affiliated with this Home
-
J Properties Team

Seller's Agent in 2023
J Properties Team
Meybohm
(803) 221-0583
536 Total Sales
-
N
Buyer's Agent in 2023
Non Member
Non Member Office
-
Mark Moeckel
M
Buyer's Agent in 2023
Mark Moeckel
Woodside - Aiken Realty LLC
(803) 270-7925
87 Total Sales
-
S
Seller's Agent in 2020
Susan Fredin
RE/MAX
-
N
Seller's Agent in 2019
Nicholas Williams
Coldwell Banker Realty
Map
Source: Aiken Association of REALTORS®
MLS Number: 110238
APN: 140-06-01-027
- Tract 6 Talatha Church Rd
- 344 Jerrys Folly Rd
- 338 Talatha Church Rd
- 5655 Barrington Farms Dr
- 420 Jerrys Folly Rd
- Lot-9 Barrington Farms Dr
- 659 Thenas Garden
- 8132 Snelling Dr
- 8126 Snelling Dr
- 8156 Snelling Dr
- 8164 Snelling Dr
- 8170 Snelling Dr
- 8178 Snelling Dr
- 8186 Snelling Dr
- 8206 Snelling Dr
- 8103 Snelling Dr
- 8214 Snelling Dr
- 8169 Snelling Dr
- 8177 Snelling Dr
- 8185 Snelling Dr
