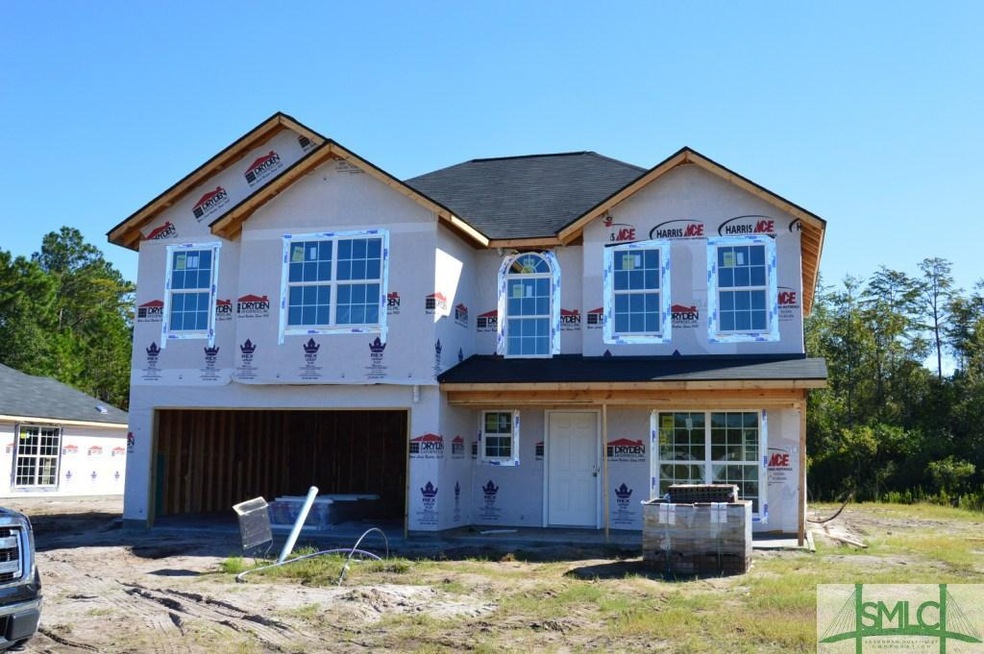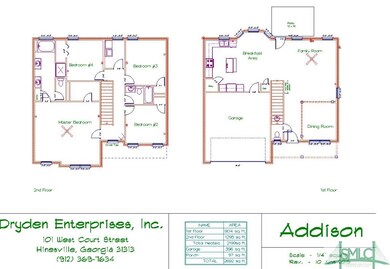
1113 Creekside Cir Hinesville, GA 31313
Highlights
- Newly Remodeled
- Community Pool
- Front Porch
- Traditional Architecture
- Breakfast Area or Nook
- 2 Car Attached Garage
About This Home
As of January 2023This is an enlarged Addison plan in Griffin Park. This 2-story home has a very open layout with the kitchen open to the family room. Estimated completion early February. *prices and dates are subject to change*. Stainless steel kitchen appliances / laminate plank flooring the the foyer, dining room, family room, and kitchen / Sodded front yard with irrigation
Last Buyer's Agent
Bertha Webb
Re/Max All American License #154922

Home Details
Home Type
- Single Family
Est. Annual Taxes
- $5,392
Year Built
- Built in 2015 | Newly Remodeled
Lot Details
- 10,019 Sq Ft Lot
- Level Lot
- Sprinkler System
HOA Fees
- $25 Monthly HOA Fees
Home Design
- Traditional Architecture
- Slab Foundation
- Ridge Vents on the Roof
- Composition Roof
- Vinyl Construction Material
Interior Spaces
- 2,199 Sq Ft Home
- 2-Story Property
- Double Pane Windows
- Pull Down Stairs to Attic
Kitchen
- Breakfast Area or Nook
- Breakfast Bar
- Self-Cleaning Oven
- Microwave
- Dishwasher
- Kitchen Island
- Disposal
Bedrooms and Bathrooms
- 4 Bedrooms
- Primary Bedroom Upstairs
- Dual Vanity Sinks in Primary Bathroom
Laundry
- Laundry on upper level
- Washer and Dryer Hookup
Parking
- 2 Car Attached Garage
- Automatic Garage Door Opener
Outdoor Features
- Open Patio
- Front Porch
Schools
- Waldp Pafford Elementary School
- Snelson Golden Middle School
- Bradwell Instit High School
Utilities
- Forced Air Heating System
- Heat Pump System
- Electric Water Heater
- Cable TV Available
Listing and Financial Details
- Home warranty included in the sale of the property
- Assessor Parcel Number 035D 122
Community Details
Overview
- Built by Dryden
Recreation
- Community Playground
- Community Pool
- Park
Ownership History
Purchase Details
Home Financials for this Owner
Home Financials are based on the most recent Mortgage that was taken out on this home.Purchase Details
Purchase Details
Home Financials for this Owner
Home Financials are based on the most recent Mortgage that was taken out on this home.Similar Homes in Hinesville, GA
Home Values in the Area
Average Home Value in this Area
Purchase History
| Date | Type | Sale Price | Title Company |
|---|---|---|---|
| Warranty Deed | $275,000 | -- | |
| Warranty Deed | $215,000 | -- | |
| Warranty Deed | $191,912 | -- |
Mortgage History
| Date | Status | Loan Amount | Loan Type |
|---|---|---|---|
| Open | $281,325 | VA | |
| Previous Owner | $205,149 | VA | |
| Previous Owner | $196,038 | VA |
Property History
| Date | Event | Price | Change | Sq Ft Price |
|---|---|---|---|---|
| 01/03/2023 01/03/23 | Sold | $275,000 | -1.8% | $123 / Sq Ft |
| 11/21/2022 11/21/22 | Pending | -- | -- | -- |
| 10/17/2022 10/17/22 | For Sale | $279,998 | +45.9% | $126 / Sq Ft |
| 05/11/2016 05/11/16 | Sold | $191,912 | +1.4% | $87 / Sq Ft |
| 04/05/2016 04/05/16 | Pending | -- | -- | -- |
| 11/10/2015 11/10/15 | For Sale | $189,200 | -- | $86 / Sq Ft |
Tax History Compared to Growth
Tax History
| Year | Tax Paid | Tax Assessment Tax Assessment Total Assessment is a certain percentage of the fair market value that is determined by local assessors to be the total taxable value of land and additions on the property. | Land | Improvement |
|---|---|---|---|---|
| 2024 | $5,392 | $112,603 | $18,000 | $94,603 |
| 2023 | $5,392 | $105,650 | $18,000 | $87,650 |
| 2022 | $22 | $85,877 | $14,400 | $71,477 |
| 2021 | $22 | $78,338 | $14,400 | $63,938 |
| 2020 | $21 | $73,168 | $14,400 | $58,768 |
| 2019 | $21 | $73,192 | $14,400 | $58,792 |
| 2018 | $21 | $73,192 | $14,400 | $58,792 |
| 2017 | $2,396 | $72,760 | $14,400 | $58,360 |
| 2016 | $3,270 | $72,760 | $14,400 | $58,360 |
| 2015 | -- | $7,200 | $7,200 | $0 |
Agents Affiliated with this Home
-
Terry Barnard
T
Seller's Agent in 2023
Terry Barnard
Veterans Realty LLC
(912) 237-3002
8 in this area
14 Total Sales
-
Cheri Johns
C
Buyer's Agent in 2023
Cheri Johns
Non-Habr Agency
(912) 368-4227
566 in this area
2,723 Total Sales
-
Susan Ayers

Seller's Agent in 2016
Susan Ayers
Clickit Realty
(678) 344-1600
321 in this area
4,155 Total Sales
-
B
Buyer's Agent in 2016
Bertha Webb
RE/MAX
Map
Source: Savannah Multi-List Corporation
MLS Number: 149786
APN: 035D-122

