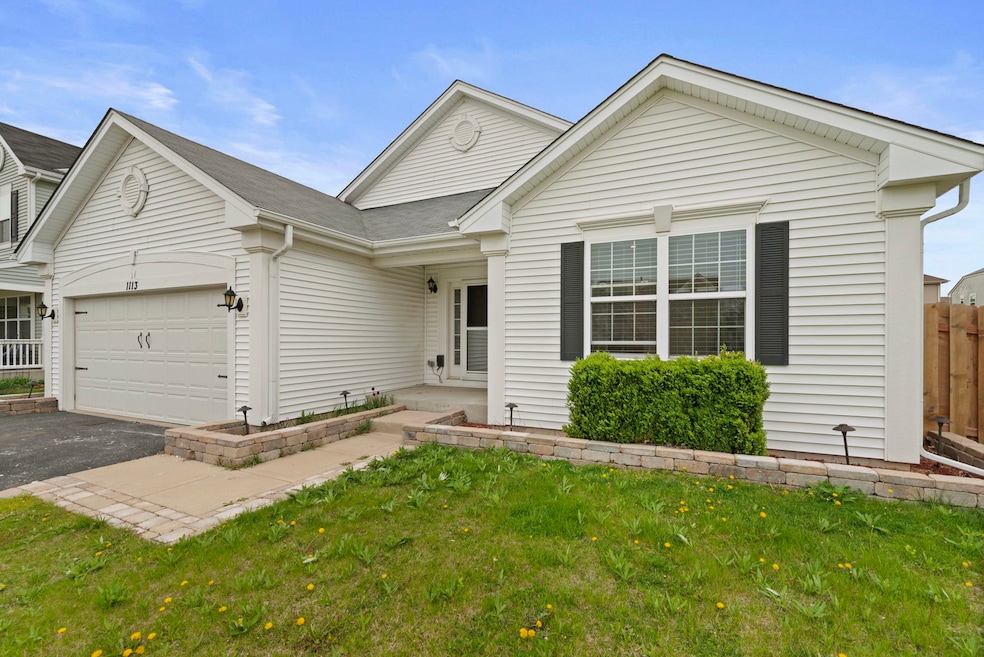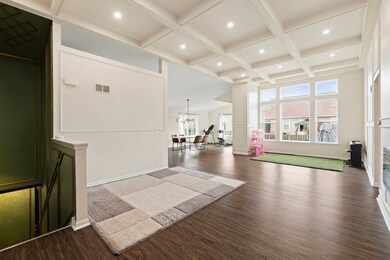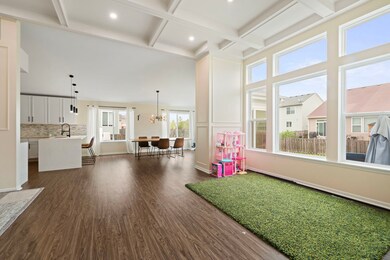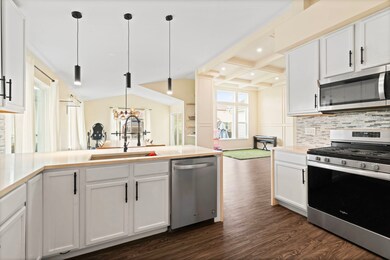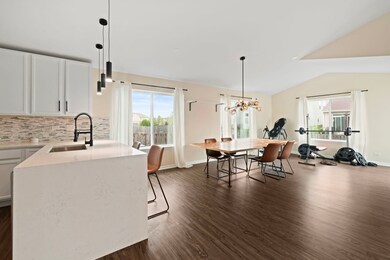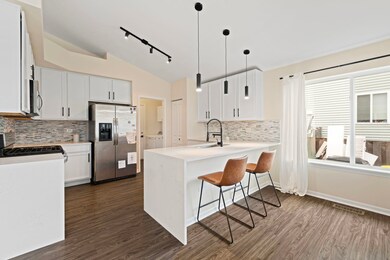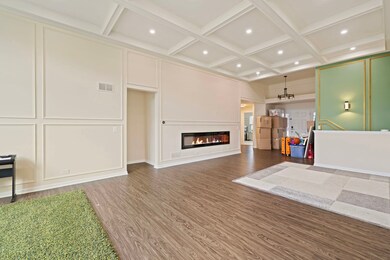
1113 Daytona Way Pingree Grove, IL 60140
Highlights
- Community Lake
- Clubhouse
- Ranch Style House
- Hampshire High School Rated A-
- Property is near a park
- Wood Flooring
About This Home
As of June 2025Poplar Riviera Model Ranch - Move-In Ready! Experience the best in one-level living with this spacious and versatile Poplar Riviera model in the highly sought-after Cambridge Lakes community! This home offers two bedrooms, two full bathrooms, and a Den on the main level, plus an additional bedroom and full bathroom in the finished basement. Step into a HUGE open-concept floor plan featuring vaulted ceilings that deliver that true "Great Room" feel. The kitchen is equipped with stainless steel appliances and ample counter space, making it a dream for cooking and entertaining. The flexible layout easily accommodates a dining area, living room, and family room-perfect for any lifestyle. Downstairs, you'll find a finished basement with an industrial-style, painted ceiling, creating the ultimate recreation or game room. There's also an additional bedroom and a third full bath. The primary suite is a private retreat, featuring a spa-like bath with dual sinks, a separate tub, and a stand-alone shower. Enjoy a HUGE backyard, with existing fencing on three sides-making it easy to fence in completely if desired. Plus, a spacious two-car garage provides plenty of room for parking and storage. Home Features: 2,000+ sq ft above grade PLUS finished basement Two-car attached garage Open concept living areas Stainless steel appliances Large den/office on the main level Vaulted ceilings and great natural light Huge recreation space in the basement Cambridge Lakes Community Amenities Include: Clubhouse and Fitness Center Pool Sport Courts and Fields Parks and Trails Don't miss your chance to own this move-in-ready home offering tons of space and modern updates-schedule your tour today!
Last Agent to Sell the Property
Coldwell Banker Realty License #475193320 Listed on: 04/21/2025

Home Details
Home Type
- Single Family
Est. Annual Taxes
- $8,539
Year Built
- Built in 2013
Lot Details
- 7,405 Sq Ft Lot
- Lot Dimensions are 60x120
- Partially Fenced Property
- Paved or Partially Paved Lot
HOA Fees
- $78 Monthly HOA Fees
Parking
- 2 Car Garage
- Driveway
- Parking Included in Price
Home Design
- Ranch Style House
- Asphalt Roof
- Concrete Perimeter Foundation
Interior Spaces
- 2,000 Sq Ft Home
- Ceiling Fan
- Entrance Foyer
- Family Room Downstairs
- Living Room
- Breakfast Room
- Dining Room
- Den
- Game Room
- Unfinished Attic
- Carbon Monoxide Detectors
Kitchen
- Range
- Microwave
- Dishwasher
- Disposal
Flooring
- Wood
- Carpet
- Laminate
Bedrooms and Bathrooms
- 3 Bedrooms
- 4 Potential Bedrooms
- Walk-In Closet
- Bathroom on Main Level
- 3 Full Bathrooms
- Dual Sinks
- Soaking Tub
- Separate Shower
Laundry
- Laundry Room
- Dryer
- Washer
Basement
- Basement Fills Entire Space Under The House
- Sump Pump
- Finished Basement Bathroom
Location
- Property is near a park
Schools
- Gary Wright Elementary School
- Hampshire Middle School
- Hampshire High School
Utilities
- Forced Air Heating and Cooling System
- Heating System Uses Natural Gas
Listing and Financial Details
- Homeowner Tax Exemptions
Community Details
Overview
- Association fees include clubhouse, exercise facilities, pool
- Association Phone (847) 464-1515
- Cambridge Lakes Subdivision, Riviera Floorplan
- Property managed by Cambridge Lakes
- Community Lake
Amenities
- Clubhouse
Recreation
- Community Pool
Ownership History
Purchase Details
Home Financials for this Owner
Home Financials are based on the most recent Mortgage that was taken out on this home.Purchase Details
Home Financials for this Owner
Home Financials are based on the most recent Mortgage that was taken out on this home.Purchase Details
Home Financials for this Owner
Home Financials are based on the most recent Mortgage that was taken out on this home.Similar Homes in Pingree Grove, IL
Home Values in the Area
Average Home Value in this Area
Purchase History
| Date | Type | Sale Price | Title Company |
|---|---|---|---|
| Warranty Deed | $420,000 | None Listed On Document | |
| Warranty Deed | $338,000 | Ct | |
| Warranty Deed | $231,000 | First American Title |
Mortgage History
| Date | Status | Loan Amount | Loan Type |
|---|---|---|---|
| Previous Owner | $268,000 | Land Contract Argmt. Of Sale | |
| Previous Owner | $268,000 | Land Contract Argmt. Of Sale | |
| Previous Owner | $219,437 | New Conventional |
Property History
| Date | Event | Price | Change | Sq Ft Price |
|---|---|---|---|---|
| 06/13/2025 06/13/25 | Sold | $420,000 | +1.2% | $210 / Sq Ft |
| 05/15/2025 05/15/25 | Pending | -- | -- | -- |
| 05/12/2025 05/12/25 | Price Changed | $415,000 | -6.7% | $208 / Sq Ft |
| 05/01/2025 05/01/25 | For Sale | $445,000 | 0.0% | $223 / Sq Ft |
| 05/01/2025 05/01/25 | Price Changed | $445,000 | +31.7% | $223 / Sq Ft |
| 09/20/2021 09/20/21 | Sold | $338,000 | -6.1% | $99 / Sq Ft |
| 08/21/2021 08/21/21 | Pending | -- | -- | -- |
| 08/05/2021 08/05/21 | For Sale | $359,900 | -- | $106 / Sq Ft |
Tax History Compared to Growth
Tax History
| Year | Tax Paid | Tax Assessment Tax Assessment Total Assessment is a certain percentage of the fair market value that is determined by local assessors to be the total taxable value of land and additions on the property. | Land | Improvement |
|---|---|---|---|---|
| 2024 | $9,004 | $114,312 | $30,777 | $83,535 |
| 2023 | $10,065 | $122,261 | $27,832 | $94,429 |
| 2022 | $9,721 | $112,724 | $25,661 | $87,063 |
| 2021 | $8,685 | $95,343 | $24,136 | $71,207 |
| 2020 | $8,539 | $92,909 | $23,520 | $69,389 |
| 2019 | $8,371 | $89,173 | $22,574 | $66,599 |
| 2018 | $8,155 | $83,691 | $21,186 | $62,505 |
| 2017 | $7,984 | $79,698 | $20,175 | $59,523 |
| 2016 | $7,948 | $75,874 | $19,207 | $56,667 |
| 2015 | -- | $71,660 | $18,140 | $53,520 |
| 2014 | -- | $75,293 | $17,276 | $58,017 |
| 2013 | -- | $33,993 | $2,094 | $31,899 |
Agents Affiliated with this Home
-

Seller's Agent in 2025
Sergio Monjane
Coldwell Banker Realty
(347) 743-4956
1 in this area
41 Total Sales
-
J
Buyer's Agent in 2025
Jay Patel
Real Broker LLC - Naperville
(773) 943-2159
1 in this area
8 Total Sales
-

Seller's Agent in 2021
Tamara O'Connor
Premier Living Properties
(630) 485-4214
14 in this area
557 Total Sales
-

Buyer's Agent in 2021
Brian Khurelbaatar
Compass
(773) 936-7479
5 in this area
132 Total Sales
Map
Source: Midwest Real Estate Data (MRED)
MLS Number: 12346260
APN: 02-29-455-008
- 1133 Daytona Way
- 1325 Newport Cir
- 1385 Broadland Dr
- 1664 Ruby Dr
- 1113 Sapphire Ln
- 937 Emerald Dr
- 1670 Windward Dr
- 1024 Birchwood Dr
- 1718 Windward Dr
- 1192 Alta Vista Dr
- 1746 Spinnaker St
- 893 Emerald Dr
- 1196 Alta Vista Dr
- 1777 Spinnaker St
- 895 Clover Ln
- 840 Clover Ln
- 904 Clover Ln
- 896 Clover Ln
- 1311 Bayberry Cir
- 1137 Crestview Ln
