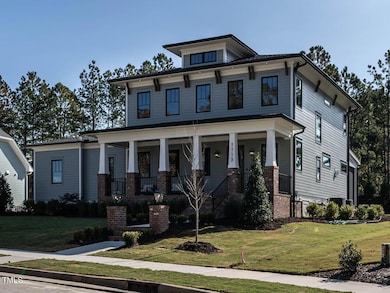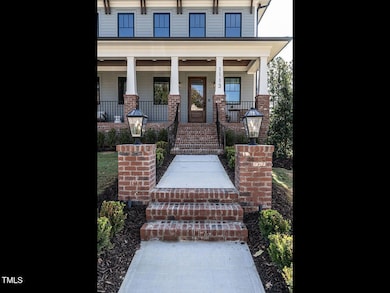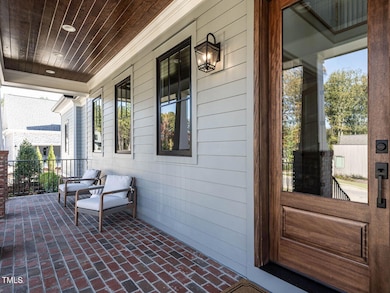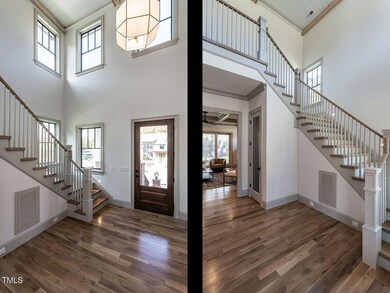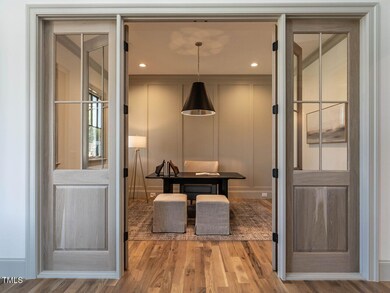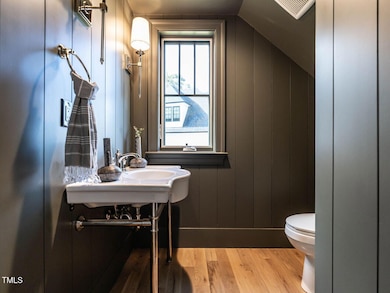Estimated payment $9,457/month
Highlights
- New Construction
- Built-In Refrigerator
- Recreation Room
- North Chatham Elementary School Rated A-
- Open Floorplan
- Transitional Architecture
About This Home
Location is everything! West Cary New Home, rare opportunity to own a one of a kind Bost Custom Home in Cary's most sought after luxurious, concierge lifestyle neighborhood, Destin. Charming authentic Craftsman architecture with black windows and custom appointments make this a more modern feel. Bost pays attention to detail in the finishes. Warm beams and distressed hardwoods, authentic to the architectural style. Beautiful custom cabinetry, handmade tiles and Carrara Marble Island has TuffSkin coating to withstand temperatures up to 400 degrees, repels stains. Large scullery pantry with refrigerator, sink, dishwasher, perfect for behind the scenes prep station. Romantic owners suite, study, bright dining area, cozy/comfortable living area make this the perfect home for main floor living. Heated primary bath tile floor, free standing tub and custom shower handmade tiles w/quartz custom built bench. Custom built closets, central vac rough ins, security system & speakers prewired, phantom screened porch LED Lighting, garage epoxy floor, sink and many more appointments! Lock and Leave lifestyle is one of a kind in the Triangle. HOA fees cover all lawn maintenance, irrigation water, power washing, window washing, gutter cleaning, pickleball courts, room to add a private pool. See Docs section for color board.
Listing Agent
Coldwell Banker HPW New Homes License #111476 Listed on: 12/13/2024

Home Details
Home Type
- Single Family
Est. Annual Taxes
- $2,823
Year Built
- Built in 2024 | New Construction
Lot Details
- 0.41 Acre Lot
- Northwest Facing Home
- Landscaped
- Level Lot
- Front and Back Yard Sprinklers
- Cleared Lot
- Grass Covered Lot
- Back and Front Yard
HOA Fees
- $799 Monthly HOA Fees
Parking
- 2 Car Attached Garage
- Parking Pad
- Parking Accessed On Kitchen Level
- Side Facing Garage
- Side by Side Parking
- Garage Door Opener
- Private Driveway
- 2 Open Parking Spaces
Home Design
- Transitional Architecture
- Traditional Architecture
- Arts and Crafts Architecture
- Frame Construction
- Shingle Roof
- Architectural Shingle Roof
Interior Spaces
- 3,247 Sq Ft Home
- 2-Story Property
- Open Floorplan
- Plumbed for Central Vacuum
- Wired For Sound
- Bookcases
- Crown Molding
- Beamed Ceilings
- Smooth Ceilings
- Ceiling Fan
- Recessed Lighting
- Gas Fireplace
- French Doors
- Sliding Doors
- Mud Room
- Entrance Foyer
- Family Room with Fireplace
- Dining Room
- Home Office
- Recreation Room
- Screened Porch
- Storage
- Pull Down Stairs to Attic
- Prewired Security
Kitchen
- Breakfast Bar
- Built-In Oven
- Induction Cooktop
- Range Hood
- Microwave
- Built-In Refrigerator
- Dishwasher
- Stainless Steel Appliances
- Kitchen Island
- Stone Countertops
- Disposal
Flooring
- Wood
- Carpet
- Radiant Floor
- Ceramic Tile
Bedrooms and Bathrooms
- 3 Bedrooms
- Primary Bedroom on Main
- Walk-In Closet
- Primary bathroom on main floor
- Double Vanity
- Private Water Closet
- Separate Shower in Primary Bathroom
- Separate Shower
Laundry
- Laundry Room
- Laundry on main level
- Dryer
- Washer
- Sink Near Laundry
Schools
- N Chatham Elementary School
- Margaret B Pollard Middle School
- Seaforth High School
Utilities
- Central Air
- Heating System Uses Natural Gas
- Vented Exhaust Fan
- Underground Utilities
- Tankless Water Heater
- Gas Water Heater
- High Speed Internet
- Cable TV Available
Additional Features
- Rain Gutters
- Grass Field
Listing and Financial Details
- Assessor Parcel Number 0093832
Community Details
Overview
- Association fees include ground maintenance
- Omega Association, Phone Number (919) 461-0102
- Built by Bost Construction Co.
- Destin Subdivision
- Maintained Community
Recreation
- Outdoor Game Court
- Trails
Map
Home Values in the Area
Average Home Value in this Area
Tax History
| Year | Tax Paid | Tax Assessment Tax Assessment Total Assessment is a certain percentage of the fair market value that is determined by local assessors to be the total taxable value of land and additions on the property. | Land | Improvement |
|---|---|---|---|---|
| 2025 | $13,617 | $1,448,604 | $298,775 | $1,149,829 |
| 2024 | $13,617 | $268,897 | $268,897 | $0 |
| 2023 | $2,823 | $268,897 | $268,897 | $0 |
| 2022 | $2,716 | $268,897 | $268,897 | $0 |
| 2021 | $0 | $268,897 | $268,897 | $0 |
| 2020 | $2,433 | $238,500 | $238,500 | $0 |
Property History
| Date | Event | Price | List to Sale | Price per Sq Ft |
|---|---|---|---|---|
| 06/29/2025 06/29/25 | Pending | -- | -- | -- |
| 06/04/2025 06/04/25 | Price Changed | $1,595,000 | -5.0% | $491 / Sq Ft |
| 12/13/2024 12/13/24 | For Sale | $1,679,000 | 0.0% | $517 / Sq Ft |
| 12/13/2024 12/13/24 | Price Changed | $1,679,000 | +1.8% | $517 / Sq Ft |
| 12/06/2024 12/06/24 | Pending | -- | -- | -- |
| 06/06/2024 06/06/24 | For Sale | $1,649,000 | -- | $508 / Sq Ft |
Purchase History
| Date | Type | Sale Price | Title Company |
|---|---|---|---|
| Special Warranty Deed | $583,000 | None Listed On Document |
Source: Doorify MLS
MLS Number: 10034004
APN: 0093832
- 1124 Destination Dr
- 551 Olde Thompson Creek Rd
- 259 MacOn Lake Dr
- 246 MacOn Lake Dr
- 905 Olde Thompson Creek Rd
- 628 Carolina Crossings Dr
- 1200 Michelle Mist Dr
- 1200 Michelles Mist Way
- 2004 Clydner Dr
- 425 Bertram Valley Rd
- 601 Lauren Ann Dr
- 1201 Michelle Mist Way
- 1729 Clydner Dr
- 2609 Stonington Dr
- 2605 Stonington Dr
- 2128 Vandiver Way
- Berkley Plan at Young Farm
- Newport Plan at Young Farm
- Ashford Plan at Young Farm
- Sheridan Plan at Young Farm

