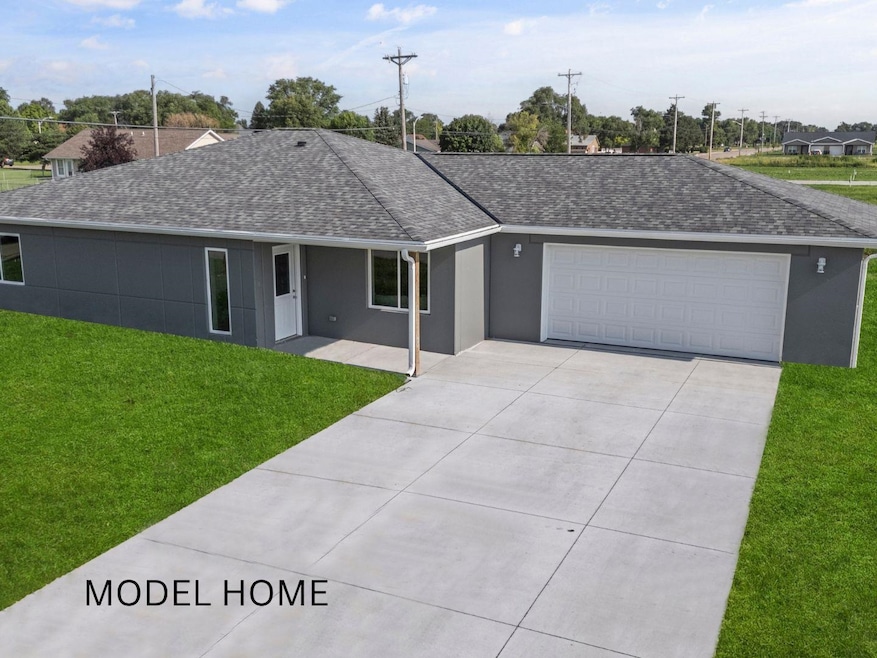
1113 E 4th St Lexington, NE 68850
Highlights
- Ranch Style House
- Walk-In Closet
- Sliding Doors
- 2 Car Attached Garage
- Patio
- Central Air
About This Home
As of February 2025Discover your dream home with these newly constructed, affordable housing options! Preselling - multiple lot options available. Call today to walk through the model home (photo'd) to envision your future space and see the quality firsthand. Offering 3 bedrooms, 2 bathrooms, and a two-stall garage, these homes are designed for comfort and convenience. Enjoy a brand-new home with luxury vinyl plank (LVP) flooring, a spacious kitchen island with bar seating, and a walk-in closet in the primary suite. Customize your finishes to suit your personal style and take advantage of Seller Credits and special financing programs (not available through all lenders). Purchase during the month of October to receive **stone countertops** as a FREE upgrade! With a sod front yard, seeded back yard, underground sprinklers, and a 90-day build time, your new home will be ready for move-in before you know it! *All photography from the model home located at 1001 E. 4th St, Lexington, NE*
Home Details
Home Type
- Single Family
Year Built
- Built in 2024
Lot Details
- Lot Dimensions are 100.00 x 140.00
- Sprinkler System
Home Design
- Ranch Style House
- Frame Construction
- Composition Shingle Roof
- Vinyl Siding
Interior Spaces
- 1,524 Sq Ft Home
- Sliding Doors
- Combination Kitchen and Dining Room
- Fire and Smoke Detector
- Laundry on main level
Kitchen
- Electric Range
- Microwave
- Disposal
Flooring
- Carpet
- Laminate
Bedrooms and Bathrooms
- 3 Bedrooms
- Walk-In Closet
- 2 Bathrooms
Parking
- 2 Car Attached Garage
- Garage Door Opener
Outdoor Features
- Patio
Utilities
- Central Air
- Heat Pump System
- Electric Water Heater
Listing and Financial Details
- Assessor Parcel Number 240222006
Ownership History
Purchase Details
Home Financials for this Owner
Home Financials are based on the most recent Mortgage that was taken out on this home.Purchase Details
Similar Homes in Lexington, NE
Home Values in the Area
Average Home Value in this Area
Purchase History
| Date | Type | Sale Price | Title Company |
|---|---|---|---|
| Warranty Deed | $280,000 | Nebraska Title | |
| Warranty Deed | -- | None Listed On Document |
Mortgage History
| Date | Status | Loan Amount | Loan Type |
|---|---|---|---|
| Open | $13,995 | FHA | |
| Open | $274,829 | FHA |
Property History
| Date | Event | Price | Change | Sq Ft Price |
|---|---|---|---|---|
| 02/26/2025 02/26/25 | Sold | $279,900 | 0.0% | $184 / Sq Ft |
| 10/05/2024 10/05/24 | Pending | -- | -- | -- |
| 10/05/2024 10/05/24 | For Sale | $279,900 | -- | $184 / Sq Ft |
Tax History Compared to Growth
Tax History
| Year | Tax Paid | Tax Assessment Tax Assessment Total Assessment is a certain percentage of the fair market value that is determined by local assessors to be the total taxable value of land and additions on the property. | Land | Improvement |
|---|---|---|---|---|
| 2024 | -- | $14,700 | $14,700 | $0 |
| 2023 | $0 | $14,700 | $14,700 | $0 |
| 2022 | $0 | $9,520 | $9,520 | $0 |
| 2021 | $0 | $9,520 | $9,520 | $0 |
Agents Affiliated with this Home
-
Jacey Edson
J
Seller's Agent in 2025
Jacey Edson
BHA Real Estate
(308) 325-9790
116 Total Sales
-
Patti Johnson
P
Seller Co-Listing Agent in 2025
Patti Johnson
BHA Real Estate
(308) 325-1764
103 Total Sales
Map
Source: REALTORS® of Greater Mid-Nebraska
MLS Number: 20241376
APN: 240222006
- 1009 E 4th St
- 1005 E 4th St
- 1002 E 5th St
- 503 N Fillmore St
- 501 E 5th St
- 1112 N Fillmore St
- 1008 N Jefferson St
- 509 E 13th St
- 1404 N Monroe St
- 1210 N Lincoln St
- 1513 N Woodlawn Ave
- 0 Ponderosa Dr
- 1404 N Madison St
- 606 S Adams St
- 1807 N Polk St
- 1702 Hoover St
- 1901 Plum Creek Ln
- 900 W Walnut St
- 101 Apache Dr
- Plum Creek Prky (Hwy 283) & W Prospect Rd
