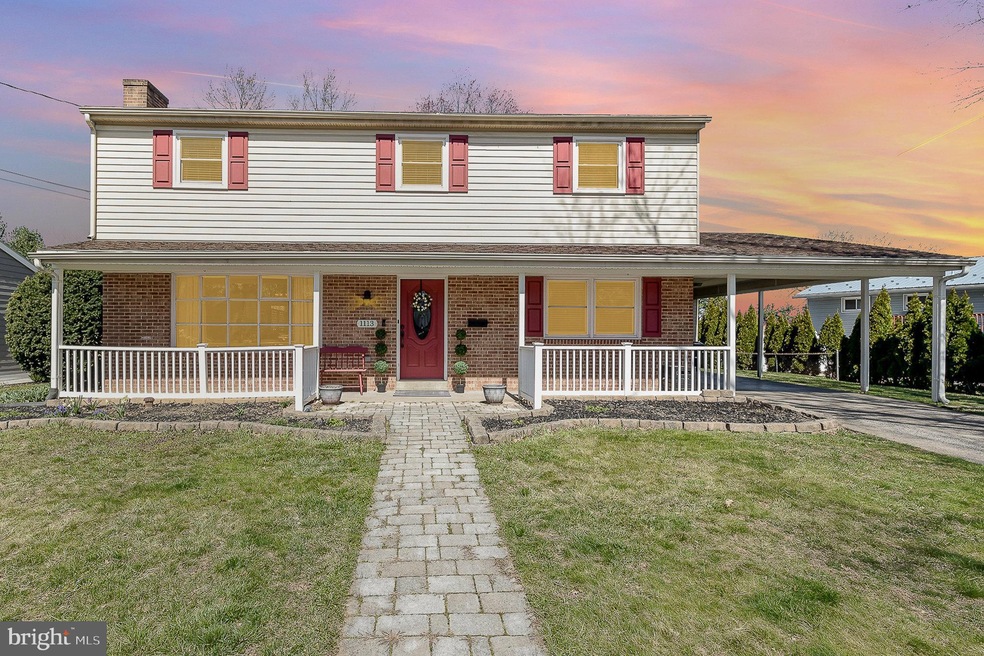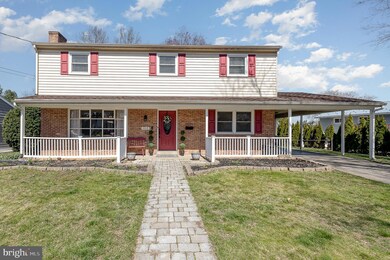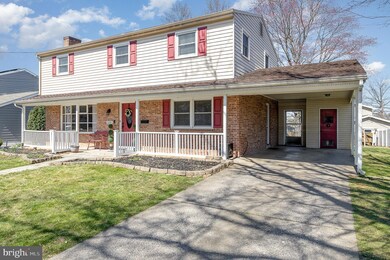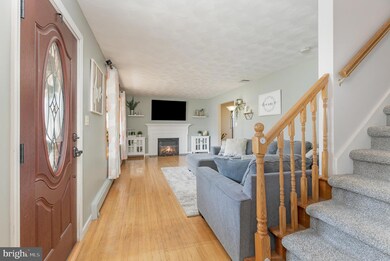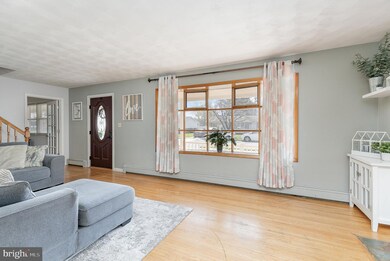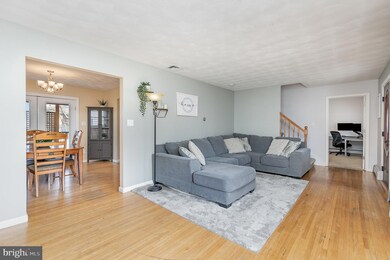
1113 E Coover St Mechanicsburg, PA 17055
Estimated Value: $373,000 - $408,000
Highlights
- Heated Spa
- Traditional Architecture
- No HOA
- Mechanicsburg Area Senior High School Rated A-
- Wood Flooring
- Den
About This Home
As of May 2024Welcome home!!! Don't miss out on this amazing 4 bedroom, 2 full and 2 half bath home in the heart of the highly sought-after Mechanicsburg School district! This property boasts a perfect blend of comfort, style and entertainment, offering unique amenities for your enjoyment.The main floor greets you with a spacious living room, perfect for relaxing or entertaining guests around the fireplace. Adjacent, a quiet office, providing the ideal space for remote work. The well-appointed kitchen includes modern appliances and updated cabinets and countertops. Upstairs, the four generously sized bedrooms provide comfort and privacy for all. A cozy master suite, featuring an updated ensuite bath and ample closet space. As you venture downstairs, prepare to be amazed by the finished basement, where an impressive home theatre awaits movie nights with loved ones, while a partial kitchen offers convenience for serving refreshments. The entertainment continues outdoors, where a covered patio hosts a luxurious built-in hot tub and an outdoor TV, creating a haven for relaxation and enjoyment year-round.Outside, the expansive deck overlooks a private yard, providing the perfect backdrop for outdoor gatherings or simply enjoying the peaceful surroundings. With its desirable location in the Mechanicsburg School district and an abundance of features, don't miss your chance to make this exceptional property yours? Schedule your showing today!
Last Agent to Sell the Property
RE/MAX Pinnacle License #RS310142 Listed on: 04/03/2024

Home Details
Home Type
- Single Family
Est. Annual Taxes
- $4,507
Year Built
- Built in 1965
Lot Details
- 0.25 Acre Lot
- Property is in very good condition
Home Design
- Traditional Architecture
- Brick Exterior Construction
- Block Foundation
- Shingle Roof
- Vinyl Siding
Interior Spaces
- Property has 2 Levels
- Whole House Fan
- Self Contained Fireplace Unit Or Insert
- Brick Fireplace
- Electric Fireplace
- Living Room
- Dining Room
- Den
- Partially Finished Basement
Kitchen
- Electric Oven or Range
- Dishwasher
Flooring
- Wood
- Carpet
- Ceramic Tile
Bedrooms and Bathrooms
- 4 Bedrooms
Laundry
- Laundry on main level
- Front Loading Dryer
- Front Loading Washer
Parking
- 2 Parking Spaces
- 1 Driveway Space
- 1 Attached Carport Space
Outdoor Features
- Heated Spa
- Exterior Lighting
- Shed
Schools
- Mechanicsburg Area High School
Utilities
- Central Air
- Heating System Uses Oil
- Hot Water Baseboard Heater
- 200+ Amp Service
- Electric Water Heater
Community Details
- No Home Owners Association
- Orchard Crest Subdivision
Listing and Financial Details
- Assessor Parcel Number 17-23-0561-132
Ownership History
Purchase Details
Home Financials for this Owner
Home Financials are based on the most recent Mortgage that was taken out on this home.Purchase Details
Home Financials for this Owner
Home Financials are based on the most recent Mortgage that was taken out on this home.Purchase Details
Home Financials for this Owner
Home Financials are based on the most recent Mortgage that was taken out on this home.Similar Homes in Mechanicsburg, PA
Home Values in the Area
Average Home Value in this Area
Purchase History
| Date | Buyer | Sale Price | Title Company |
|---|---|---|---|
| Orner William S | $397,500 | None Listed On Document | |
| Lamancusa James A | -- | -- | |
| Burton Daryl M | $204,900 | -- |
Mortgage History
| Date | Status | Borrower | Loan Amount |
|---|---|---|---|
| Open | Orner William S | $382,936 | |
| Previous Owner | Lamancusa James A | $175,000 | |
| Previous Owner | Lamancusa James A | $31,500 | |
| Previous Owner | Lamancusa James A | $165,000 | |
| Previous Owner | Lamancusa James A | $25,000 | |
| Previous Owner | Lamancusa James A | $167,200 | |
| Previous Owner | Burton Daryl M | $201,188 |
Property History
| Date | Event | Price | Change | Sq Ft Price |
|---|---|---|---|---|
| 05/06/2024 05/06/24 | Sold | $397,500 | +6.0% | $161 / Sq Ft |
| 04/08/2024 04/08/24 | Pending | -- | -- | -- |
| 04/03/2024 04/03/24 | For Sale | $375,000 | -- | $152 / Sq Ft |
Tax History Compared to Growth
Tax History
| Year | Tax Paid | Tax Assessment Tax Assessment Total Assessment is a certain percentage of the fair market value that is determined by local assessors to be the total taxable value of land and additions on the property. | Land | Improvement |
|---|---|---|---|---|
| 2025 | $4,822 | $205,000 | $46,200 | $158,800 |
| 2024 | $4,508 | $198,400 | $46,200 | $152,200 |
| 2023 | $3,572 | $198,400 | $46,200 | $152,200 |
| 2022 | $4,188 | $198,400 | $46,200 | $152,200 |
| 2021 | $4,037 | $198,400 | $46,200 | $152,200 |
| 2020 | $3,952 | $198,400 | $46,200 | $152,200 |
| 2019 | $3,881 | $198,400 | $46,200 | $152,200 |
| 2018 | $3,819 | $198,400 | $46,200 | $152,200 |
| 2017 | $3,669 | $198,400 | $46,200 | $152,200 |
| 2016 | -- | $198,400 | $46,200 | $152,200 |
| 2015 | -- | $198,400 | $46,200 | $152,200 |
| 2014 | -- | $198,400 | $46,200 | $152,200 |
Agents Affiliated with this Home
-
Bradley Zimmerman

Seller's Agent in 2024
Bradley Zimmerman
RE/MAX
(717) 278-4771
2 in this area
324 Total Sales
-
Ryan Zimmerman
R
Seller Co-Listing Agent in 2024
Ryan Zimmerman
RE/MAX
(717) 940-3937
2 in this area
21 Total Sales
-
Michael Vogel

Buyer's Agent in 2024
Michael Vogel
Berkshire Hathaway HomeServices Homesale Realty
(717) 579-7889
3 in this area
123 Total Sales
Map
Source: Bright MLS
MLS Number: PACB2029402
APN: 17-23-0561-132
- 1113 E Coover St
- 1111 E Coover St
- 1116 Apple Dr
- 1114 Apple Dr
- 1109 E Coover St
- 1112 E Coover St
- 1112 Apple Dr
- 1114 E Coover St
- 1110 E Coover St
- 1121 Apple Dr
- 1123 Apple Dr
- 1108 E Coover St
- 1118 Apple Dr
- 1119 Apple Dr
- 1107 E Coover St
- 1125 Apple Dr
- 1110 Apple Dr
- 1117 Apple Dr
- 1106 E Coover St
- 1127 Apple Dr
