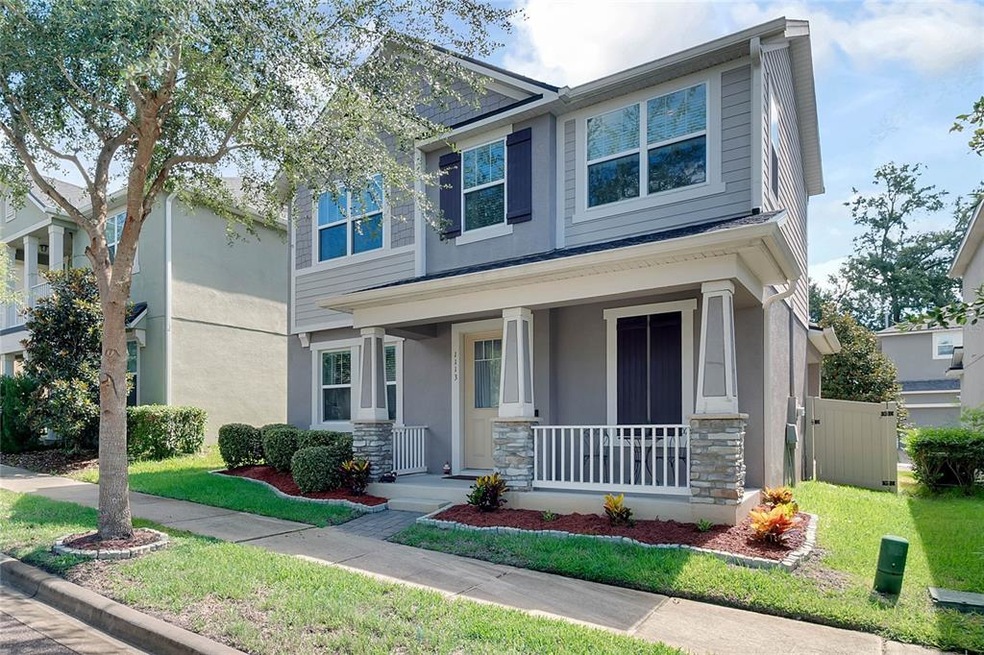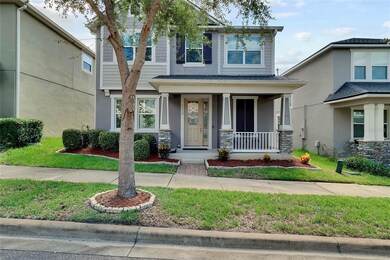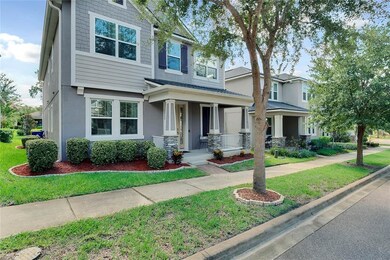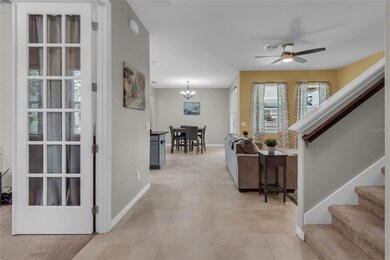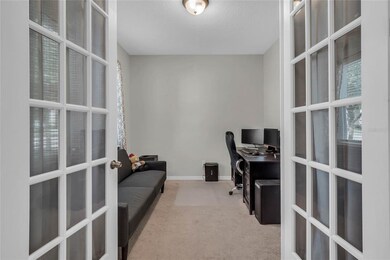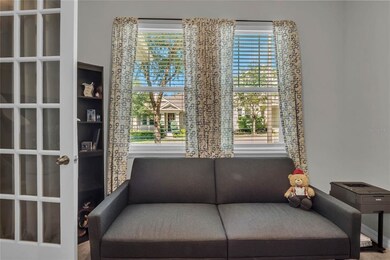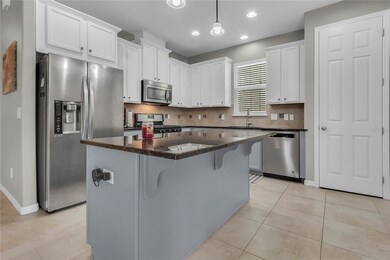
Highlights
- Gated Community
- Craftsman Architecture
- Community Pool
- Open Floorplan
- Solid Surface Countertops
- Front Porch
About This Home
As of September 2021Welcome home to the gated community of Spring Lake Reserve… consisting of only 79 homes you can see why this neighborhood is very desirable. From the first step inside you will see pride of homeownership… The tile floor seamlessly flows from the front of the home to the back. Just off the foyer is your office with French doors. Walking forward you come to the open concept living room, kitchen and dining area. The kitchen is light and bright with (w)hite upper cabinets, gray lower cabinets, granite countertops, large island and stainless-steel appliances including, gas stove, microwave, refrigerator, and dishwasher. From the dining area you can access the half bathroom, garage or step outside to your covered patio and fenced backyard. Heading back inside and upstairs you come to the loft or second family room. This space is large and can be used for various functions. Just off the loft you will find bedroom 2 and bedroom 3 which are both of good size with lots of natural light. The large upstairs laundry room has wire shelving for extra storage. The primary bedroom is spacious and features two walk-in closets as well as an en-suite. The en-suite with well-appointed with dual sinks, solid surface countertops, soaking tub, and oversized separate shower. This home is located near, shopping, dining, and easy access to major roadways. Call today to see all this home has to offer.
Last Agent to Sell the Property
ERA GRIZZARD REAL ESTATE License #3335437 Listed on: 07/22/2021

Home Details
Home Type
- Single Family
Est. Annual Taxes
- $3,878
Year Built
- Built in 2016
Lot Details
- 3,119 Sq Ft Lot
- Property fronts a private road
- Southwest Facing Home
- Vinyl Fence
- Irrigation
- Landscaped with Trees
- Property is zoned PUD
HOA Fees
- $126 Monthly HOA Fees
Parking
- 2 Car Attached Garage
- Rear-Facing Garage
- On-Street Parking
Home Design
- Craftsman Architecture
- Slab Foundation
- Stem Wall Foundation
- Shingle Roof
- Block Exterior
- Stucco
Interior Spaces
- 2,061 Sq Ft Home
- 2-Story Property
- Open Floorplan
- Ceiling Fan
- Window Treatments
- Sliding Doors
- Combination Dining and Living Room
Kitchen
- Range
- Microwave
- Dishwasher
- Solid Surface Countertops
- Disposal
Flooring
- Carpet
- Ceramic Tile
Bedrooms and Bathrooms
- 3 Bedrooms
- Walk-In Closet
Laundry
- Laundry Room
- Laundry on upper level
- Dryer
- Washer
Outdoor Features
- Front Porch
Utilities
- Central Heating and Cooling System
- Underground Utilities
- Natural Gas Connected
- Gas Water Heater
- High Speed Internet
- Phone Available
- Cable TV Available
Listing and Financial Details
- Down Payment Assistance Available
- Homestead Exemption
- Visit Down Payment Resource Website
- Tax Lot 26
- Assessor Parcel Number 09-22-28-8245-00-260
Community Details
Overview
- Association fees include pool maintenance
- One Source Mgmt Solutions Association, Phone Number (407) 358-6696
- Visit Association Website
- Built by Mattamy
- Spring Lake Reserve Subdivision
Recreation
- Community Pool
Security
- Gated Community
Ownership History
Purchase Details
Home Financials for this Owner
Home Financials are based on the most recent Mortgage that was taken out on this home.Purchase Details
Home Financials for this Owner
Home Financials are based on the most recent Mortgage that was taken out on this home.Purchase Details
Purchase Details
Home Financials for this Owner
Home Financials are based on the most recent Mortgage that was taken out on this home.Similar Homes in Ocoee, FL
Home Values in the Area
Average Home Value in this Area
Purchase History
| Date | Type | Sale Price | Title Company |
|---|---|---|---|
| Warranty Deed | $340,007 | Title One | |
| Warranty Deed | $287,580 | Opendoor Title Llc | |
| Warranty Deed | $283,700 | Opendoor Title Llc | |
| Special Warranty Deed | $262,000 | Attorney |
Mortgage History
| Date | Status | Loan Amount | Loan Type |
|---|---|---|---|
| Previous Owner | $258,822 | New Conventional | |
| Previous Owner | $257,244 | FHA |
Property History
| Date | Event | Price | Change | Sq Ft Price |
|---|---|---|---|---|
| 09/10/2021 09/10/21 | Sold | $340,007 | +3.0% | $165 / Sq Ft |
| 07/25/2021 07/25/21 | Pending | -- | -- | -- |
| 07/22/2021 07/22/21 | For Sale | $329,990 | +14.7% | $160 / Sq Ft |
| 09/09/2019 09/09/19 | Sold | $287,580 | -1.5% | $136 / Sq Ft |
| 08/06/2019 08/06/19 | Pending | -- | -- | -- |
| 08/01/2019 08/01/19 | Price Changed | $292,000 | -1.0% | $138 / Sq Ft |
| 07/11/2019 07/11/19 | Price Changed | $295,000 | -1.0% | $140 / Sq Ft |
| 06/20/2019 06/20/19 | Price Changed | $298,000 | -0.3% | $141 / Sq Ft |
| 06/06/2019 06/06/19 | Price Changed | $299,000 | -0.3% | $142 / Sq Ft |
| 05/20/2019 05/20/19 | For Sale | $300,000 | -- | $142 / Sq Ft |
Tax History Compared to Growth
Tax History
| Year | Tax Paid | Tax Assessment Tax Assessment Total Assessment is a certain percentage of the fair market value that is determined by local assessors to be the total taxable value of land and additions on the property. | Land | Improvement |
|---|---|---|---|---|
| 2025 | $3,488 | $392,930 | $75,000 | $317,930 |
| 2024 | $6,090 | $377,800 | $75,000 | $302,800 |
| 2023 | $6,090 | $354,965 | $75,000 | $279,965 |
| 2022 | $5,438 | $299,998 | $65,000 | $234,998 |
| 2021 | $4,053 | $250,798 | $0 | $0 |
| 2020 | $3,878 | $247,335 | $40,000 | $207,335 |
| 2019 | $3,934 | $236,953 | $0 | $0 |
| 2018 | $3,933 | $232,535 | $29,350 | $203,185 |
| 2017 | $4,093 | $237,692 | $40,000 | $197,692 |
| 2016 | $882 | $20,000 | $20,000 | $0 |
| 2015 | $339 | $17,620 | $17,620 | $0 |
Agents Affiliated with this Home
-
Donnie Garland, Jr

Seller's Agent in 2021
Donnie Garland, Jr
ERA GRIZZARD REAL ESTATE
(407) 625-9098
107 Total Sales
-
TJ Agosto

Buyer's Agent in 2021
TJ Agosto
EMPIRE NETWORK REALTY
(407) 955-5539
88 Total Sales
-
ALLISON JOHNSTON
A
Seller's Agent in 2019
ALLISON JOHNSTON
MAINSTAY BROKERAGE LLC
(404) 982-4592
9,722 Total Sales
Map
Source: Stellar MLS
MLS Number: O5959584
APN: 09-2228-8245-00-260
- 1139 Sand Creek Loop
- 1784 Sparkling Water Cir
- 920 Cool Springs Cir
- 1313 Glenleigh Dr
- 892 Cool Springs Cir
- 1131 Turtle Lake Ct
- 1317 Spring Lake Terrace
- 114 Spring Lake Cir
- 1112 Royal Marquis Cir
- 1000 Sal St
- 1200 Montheath Cir
- 709 Suzette Dr
- 8443 A D Mims Rd
- 2794 Cullens Ct
- 1205 Flewelling Ave
- 2052 Milkweed St
- 2040 Milkweed St
- 1515 Lady Ave
- 1703 Mona Ave
- 2033 Milkweed St
