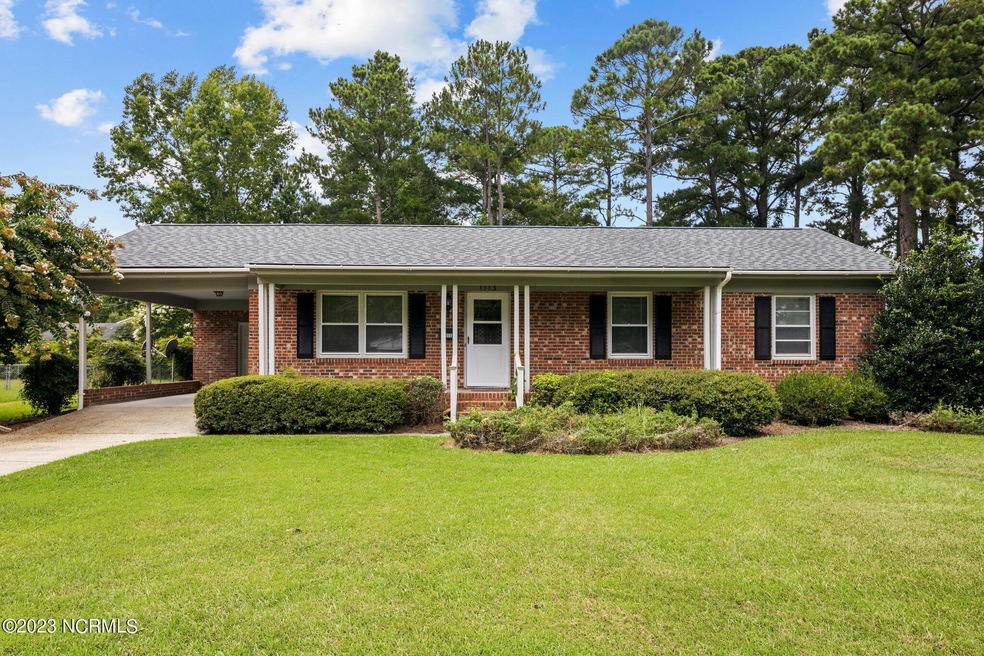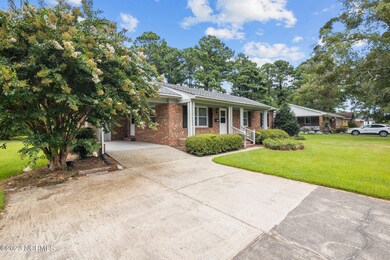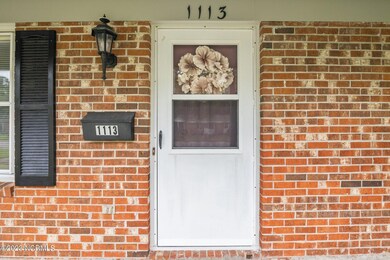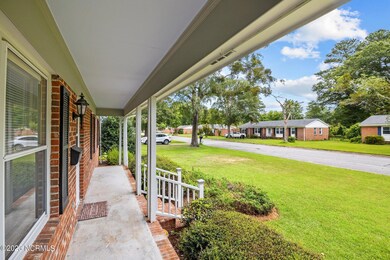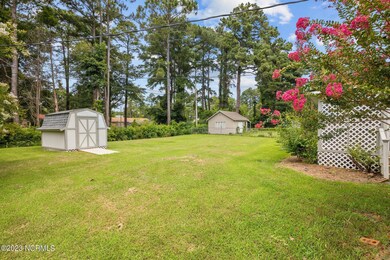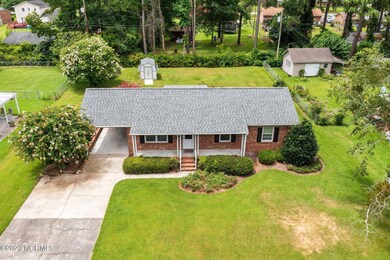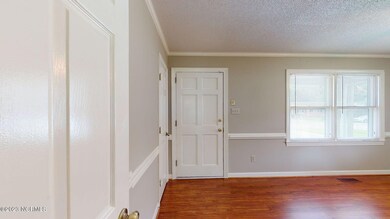
1113 Fulcher Ln New Bern, NC 28562
Estimated Value: $157,000 - $261,000
Highlights
- No HOA
- Double Oven
- Brick Exterior Construction
- Covered patio or porch
- Storm Windows
- Shed
About This Home
As of September 2023This charming 3 BR, 2 full bath brick home is just waiting for you to make it yours! This property features laminate floors throughout the living area and bedrooms with vinyl in the kitchen and bathrooms. All appliances convey including a stainless steel fridge , Bosch dishwasher, washer and dryer . replacement windows with storm panels and a 2022 roof The large screen porch overlooks the big back yard with a handy storage shed for your gardening supplies and tools and the carport also has a large storage area. Nestled in the established neighborhood of Southwood of Historic New Bern, NC this home is convenient to shopping and dining downtown, local parks on the riverfront and medical services making your everyday errands and adventures a breeze.Full pictures coming up but go ahead and book your showing today so you don't miss out!
Last Agent to Sell the Property
UNITED REAL ESTATE COASTAL RIVERS License #237084 Listed on: 07/29/2023

Co-Listed By
Ashley Banks
UNITED REAL ESTATE COASTAL RIVERS License #323270
Home Details
Home Type
- Single Family
Est. Annual Taxes
- $1,247
Year Built
- Built in 1977
Lot Details
- 0.33 Acre Lot
- Lot Dimensions are 100x 145x100x145
- Street terminates at a dead end
Home Design
- Brick Exterior Construction
- Wood Frame Construction
- Shingle Roof
- Vinyl Siding
- Stick Built Home
Interior Spaces
- 1,104 Sq Ft Home
- 1-Story Property
- Ceiling Fan
- Blinds
- Combination Dining and Living Room
- Crawl Space
- Pull Down Stairs to Attic
Kitchen
- Double Oven
- Stove
Flooring
- Laminate
- Tile
- Vinyl Plank
Bedrooms and Bathrooms
- 3 Bedrooms
- 2 Full Bathrooms
- Walk-in Shower
Laundry
- Laundry in Kitchen
- Dryer
- Washer
Home Security
- Storm Windows
- Storm Doors
Parking
- 2 Parking Spaces
- 1 Attached Carport Space
- Driveway
- Paved Parking
- Off-Street Parking
Outdoor Features
- Covered patio or porch
- Shed
Schools
- Trent Park Elementary School
- H. J. Macdonald Middle School
- New Bern High School
Utilities
- Heat Pump System
- Electric Water Heater
- Municipal Trash
Community Details
- No Home Owners Association
- Southwood Subdivision
Listing and Financial Details
- Assessor Parcel Number 8-241-059
Ownership History
Purchase Details
Home Financials for this Owner
Home Financials are based on the most recent Mortgage that was taken out on this home.Purchase Details
Similar Homes in New Bern, NC
Home Values in the Area
Average Home Value in this Area
Purchase History
| Date | Buyer | Sale Price | Title Company |
|---|---|---|---|
| That Than Zaw | $212,000 | None Listed On Document | |
| Bartenbach Betty Jane | -- | -- |
Mortgage History
| Date | Status | Borrower | Loan Amount |
|---|---|---|---|
| Open | That Than Zaw | $209,000 |
Property History
| Date | Event | Price | Change | Sq Ft Price |
|---|---|---|---|---|
| 09/15/2023 09/15/23 | Sold | $212,000 | -1.4% | $192 / Sq Ft |
| 08/01/2023 08/01/23 | Pending | -- | -- | -- |
| 07/29/2023 07/29/23 | For Sale | $215,000 | -- | $195 / Sq Ft |
Tax History Compared to Growth
Tax History
| Year | Tax Paid | Tax Assessment Tax Assessment Total Assessment is a certain percentage of the fair market value that is determined by local assessors to be the total taxable value of land and additions on the property. | Land | Improvement |
|---|---|---|---|---|
| 2024 | $1,273 | $143,900 | $36,000 | $107,900 |
| 2023 | $623 | $143,900 | $36,000 | $107,900 |
| 2022 | $542 | $98,290 | $32,000 | $66,290 |
| 2021 | $542 | $98,290 | $32,000 | $66,290 |
| 2020 | $537 | $98,290 | $32,000 | $66,290 |
| 2019 | $537 | $98,290 | $32,000 | $66,290 |
| 2018 | $503 | $98,290 | $32,000 | $66,290 |
| 2017 | $503 | $98,290 | $32,000 | $66,290 |
| 2016 | $503 | $106,540 | $32,000 | $74,540 |
| 2015 | $479 | $106,540 | $32,000 | $74,540 |
| 2014 | $479 | $106,540 | $32,000 | $74,540 |
Agents Affiliated with this Home
-
KRISTI MASON
K
Seller's Agent in 2023
KRISTI MASON
UNITED REAL ESTATE COASTAL RIVERS
(252) 229-5075
9 in this area
35 Total Sales
-
A
Seller Co-Listing Agent in 2023
Ashley Banks
UNITED REAL ESTATE COASTAL RIVERS
-
CONNIE SITHENS

Buyer's Agent in 2023
CONNIE SITHENS
COLDWELL BANKER SEA COAST ADVANTAGE
(252) 474-4054
81 in this area
164 Total Sales
Map
Source: Hive MLS
MLS Number: 100397169
APN: 8-241-059
- 1001-1021 Parrott
- 1020 Kings Way Unit B
- 1003A Kings Way
- 2715 Oakland Ave
- 2203 High School Dr
- 2414 Educational Dr
- 2918 Roanoke Ave
- 918 Meadows St
- 2313 Woodland Ave
- 1108 Plymouth Dr
- 2411 Grace Ave
- 731 Lake Tyler Dr
- 716 Lake Tyler Dr
- 1605 York St
- 1501 Helen Ave
- 901 Colony Dr
- 2014 Center Ave
- 1475 Racetrack Rd
- 2111 Henderson Ave
- 229 Trappers Trail
- 1113 Fulcher Ln
- 1111 Fulcher Ln
- 1115 Fulcher Ln
- 1112 Fulcher Ln
- 1109 Fulcher Ln
- 1117 Fulcher Ln
- 1114 Fulcher Ln
- 1110 Fulcher Ln
- 1016 Karen Dr
- 1014 Karen Dr
- 1018 Karen Dr
- 1012 Karen Dr
- 1116 Fulcher Ln
- 1108 Fulcher Ln
- 2000 Bluewater Blvd
- 1013 Bluewater Blvd
- 1004 Bluewater Blvd
- 1012 Bluewater Blvd
- 1015 Bluewater Blvd
- 1005 Bluewater Blvd
