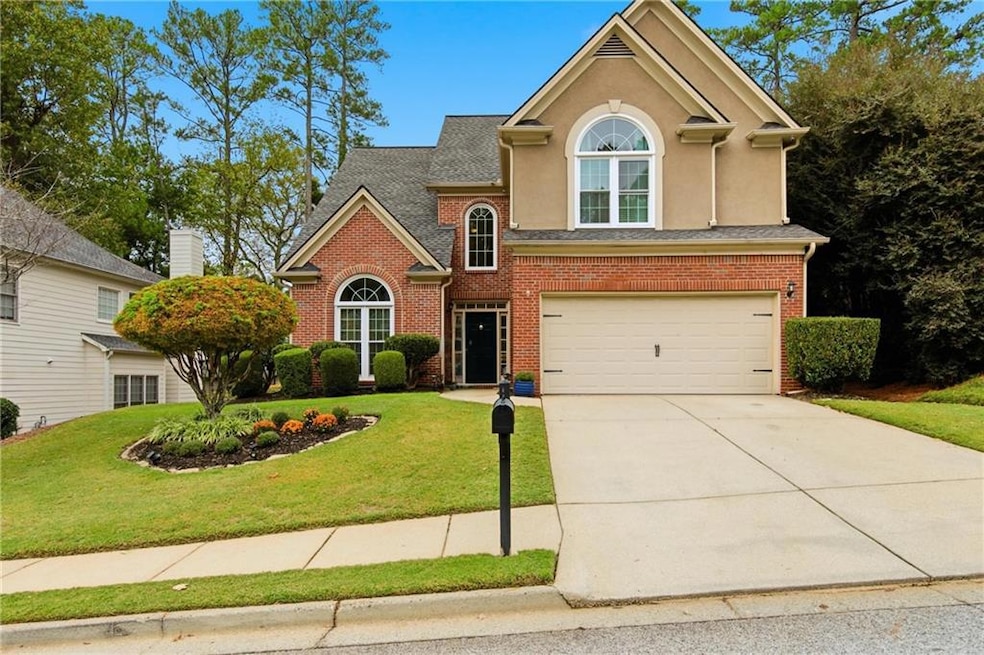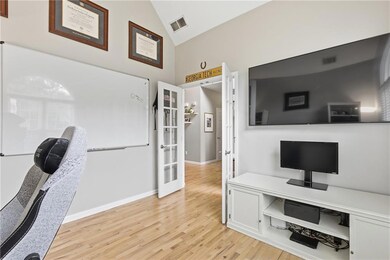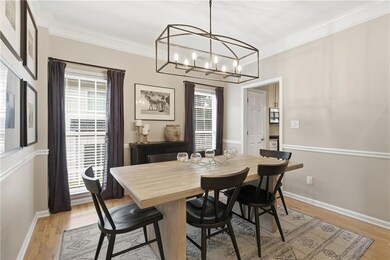1113 Glenrose St SE Smyrna, GA 30080
Estimated payment $3,291/month
Highlights
- View of Trees or Woods
- Vaulted Ceiling
- Traditional Architecture
- Campbell High School Rated A-
- Oversized primary bedroom
- Wood Flooring
About This Home
Welcome HOME to Glenrose, one of Smyrna’s most desirable neighborhoods! This beautifully updated 3-bedroom home with a dedicated office offers every update imaginable, and unbeatable walkability to Smyrna Market Village. Step inside to find refinished hardwood floors throughout the main level and an abundance of natural light! The fully updated kitchen features refaced cabinets in a white shaker style, a new farmhouse sink, and new stainless steel appliances. The open floor plan is ideal for entertaining! The separate dining room opens to the kitchen and two story living room with fireplace. The main floor features a dedicated office that could also function well as a playroom or fourth bedroom. Upstairs are three spacious bedrooms with vaulted ceilings, including the master suite! Don't miss the fresh new carpet throughout the second floor. The master suite is a true private retreat featuring custom built-in bookshelves, a fully renovated bathroom and custom walk-in closet. Two additional spacious bedrooms share a guest bathroom. Outside, relax and entertain in your backyard oasis! The yard has been recently updated with a new paver patio, stone retaining wall, new sod & plants, and the ONLY covered patio in the neighborhood! Enjoy peace of mind with other recent updates, including new windows at the front of the home, new HVAC, new hot water heater, and updated lighting. This move-in-ready home offers unbeatable walkability, modern comfort, and timeless style — all in one of Smyrna’s most desirable locations! Just moments to Truist Park, schools, parks, and the highway. Don't miss this amazing opportunity on the happiest street in Smyrna!
Open House Schedule
-
Sunday, November 02, 20251:00 to 3:00 pm11/2/2025 1:00:00 PM +00:0011/2/2025 3:00:00 PM +00:00Add to Calendar
Home Details
Home Type
- Single Family
Est. Annual Taxes
- $4,608
Year Built
- Built in 2000
Lot Details
- 7,767 Sq Ft Lot
- Back Yard Fenced
HOA Fees
- $22 Monthly HOA Fees
Parking
- 2 Car Garage
Home Design
- Traditional Architecture
- Composition Roof
- Brick Front
Interior Spaces
- 2,155 Sq Ft Home
- 2-Story Property
- Vaulted Ceiling
- Double Pane Windows
- Family Room
- Living Room with Fireplace
- Formal Dining Room
- Home Office
- Views of Woods
- Fire and Smoke Detector
Kitchen
- Open to Family Room
- Gas Oven
- Gas Range
- Microwave
- Dishwasher
- Stone Countertops
- White Kitchen Cabinets
- Farmhouse Sink
Flooring
- Wood
- Carpet
- Tile
Bedrooms and Bathrooms
- 3 Bedrooms
- Oversized primary bedroom
- Walk-In Closet
- Vaulted Bathroom Ceilings
- Dual Vanity Sinks in Primary Bathroom
- Shower Only
Laundry
- Laundry Room
- Laundry on main level
- Dryer
- Washer
Eco-Friendly Details
- Energy-Efficient Windows
- Energy-Efficient Insulation
- Energy-Efficient Thermostat
Outdoor Features
- Covered Patio or Porch
- Exterior Lighting
- Rain Gutters
Schools
- Smyrna Elementary School
- Campbell Middle School
- Campbell High School
Utilities
- Central Heating and Cooling System
- Cable TV Available
Community Details
- Glenrose Subdivision
Map
Home Values in the Area
Average Home Value in this Area
Tax History
| Year | Tax Paid | Tax Assessment Tax Assessment Total Assessment is a certain percentage of the fair market value that is determined by local assessors to be the total taxable value of land and additions on the property. | Land | Improvement |
|---|---|---|---|---|
| 2025 | $4,608 | $210,000 | $56,000 | $154,000 |
| 2024 | $4,942 | $227,872 | $56,000 | $171,872 |
| 2023 | $3,203 | $161,020 | $48,000 | $113,020 |
| 2022 | $3,722 | $161,020 | $48,000 | $113,020 |
| 2021 | $3,743 | $161,020 | $48,000 | $113,020 |
| 2020 | $3,294 | $137,432 | $28,000 | $109,432 |
| 2019 | $3,294 | $137,432 | $28,000 | $109,432 |
| 2018 | $2,821 | $112,568 | $28,000 | $84,568 |
| 2017 | $2,465 | $112,568 | $28,000 | $84,568 |
| 2016 | $2,134 | $95,100 | $26,400 | $68,700 |
| 2015 | $2,183 | $95,100 | $26,400 | $68,700 |
| 2014 | $2,021 | $85,672 | $0 | $0 |
Property History
| Date | Event | Price | List to Sale | Price per Sq Ft | Prior Sale |
|---|---|---|---|---|---|
| 10/30/2025 10/30/25 | For Sale | $550,000 | +120.9% | $255 / Sq Ft | |
| 07/15/2013 07/15/13 | Sold | $249,000 | 0.0% | $116 / Sq Ft | View Prior Sale |
| 06/17/2013 06/17/13 | Pending | -- | -- | -- | |
| 06/14/2013 06/14/13 | For Sale | $249,000 | -- | $116 / Sq Ft |
Purchase History
| Date | Type | Sale Price | Title Company |
|---|---|---|---|
| Warranty Deed | -- | -- | |
| Warranty Deed | $360,000 | -- | |
| Warranty Deed | $249,000 | -- | |
| Deed | $258,000 | -- | |
| Deed | $195,400 | -- |
Mortgage History
| Date | Status | Loan Amount | Loan Type |
|---|---|---|---|
| Open | $342,000 | New Conventional | |
| Closed | $342,000 | New Conventional | |
| Previous Owner | $224,100 | New Conventional | |
| Previous Owner | $258,000 | New Conventional | |
| Previous Owner | $199,650 | New Conventional |
Source: First Multiple Listing Service (FMLS)
MLS Number: 7673749
APN: 17-0450-0-073-0
- 1055 Church St
- 1071 Church St SE
- 1105 Glenrose Dr SE
- 3024 Trae Ct
- 3020 Trae Ct
- 1307 Madison Ln SE
- 507 Madison Ct SE
- 3091 Clifton Rd SE
- 1202 Madison Ln SE
- 403 Madison Ln SE
- 1000 Clifton Cir SE
- 704 Madison Ln SE
- 603 Madison Ln SE
- 925 Stephens St SE
- 3083 Dunton St SE
- 1060 Mclinden Ave SE
- 1201 Church St SE
- 1304 Madison Ln SE
- 1119 Medlin St SE
- 1060 Mclinden Ave SE
- 2806 Fraser St SE
- 1233 Concord Rd SE
- 1003 Valley Dr SE
- 705 Pinehill Dr SE
- 1400 Quarles Ave SE
- 2950 S Cobb Dr SE
- 1222 Poston Place SE
- 1455 Spring Rd SE
- 1222 Poston Place SE
- 2675 Rosalyn Ln SE
- 1455 Spring Rd SE Unit 263
- 1455 Spring Rd SE Unit 343
- 1449 Mimosa Cir SE
- 1014 Huntington Trace SE
- 1014 Huntington Trace-
- 400 Belmont Place SE
- 400 Belmont Place SE Unit 3308







