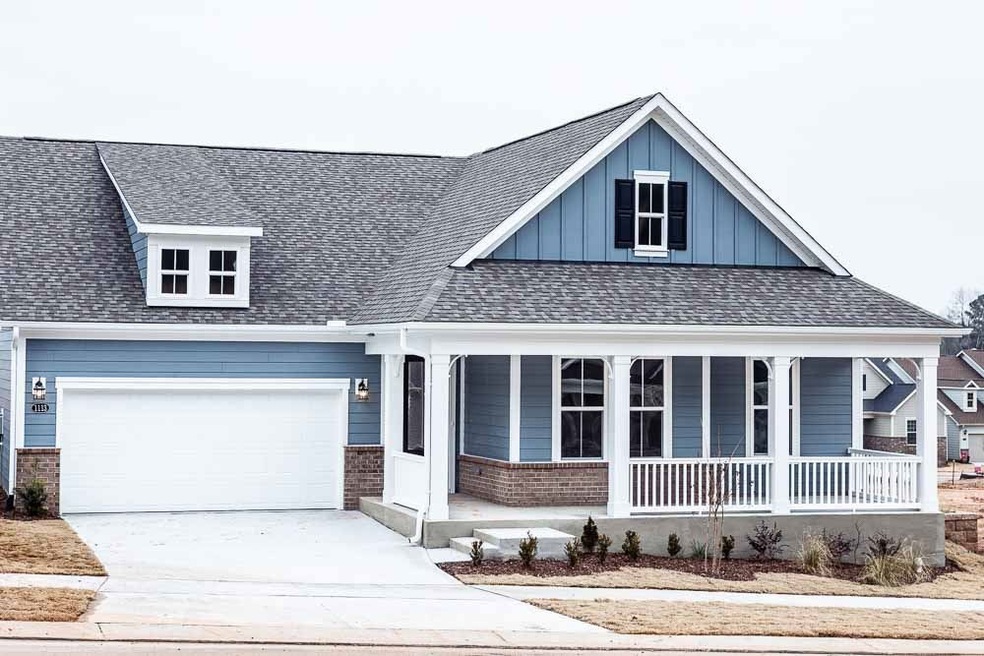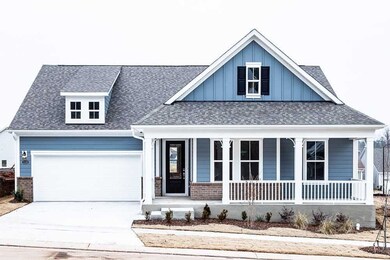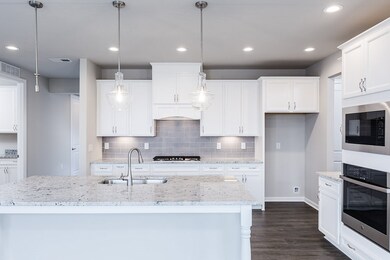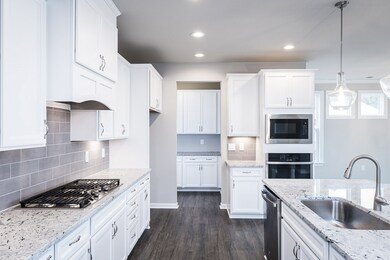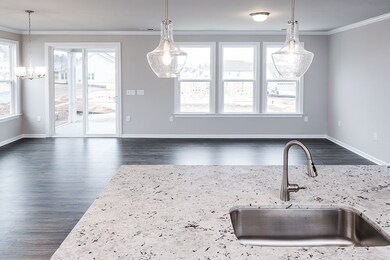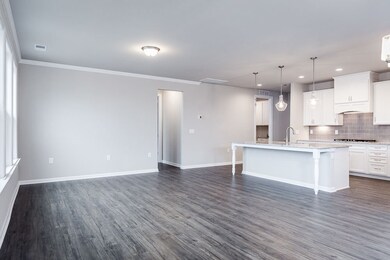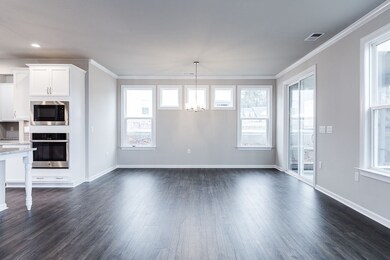
1113 Grangerford Ct Unit 514 Durham, NC 27703
Estimated Value: $648,000 - $714,000
Highlights
- Fitness Center
- New Construction
- Senior Community
- Tennis Courts
- Heated Pool
- Clubhouse
About This Home
As of September 2021MLS #2336607 ~ Ready July/August!~ The popular Melville home is a chef's dream with the gourmet kitchen and open entertaining space. The oversized owner's suite features a large shower, dual sinks and a separate retreat room than can be used for a variety of purposes. Structural options added at 1113 Grangerford Court include: gourmet kitchen appliances, rear covered patio with screen enclosure, bay window at owner's suite, super shower in owner's bath, and 8' interior doors. CURRENT PHOTOS ADDED!
Last Listed By
Diane Burton
SDH Raleigh LLC License #285627 Listed on: 08/13/2020
Home Details
Home Type
- Single Family
Est. Annual Taxes
- $5,406
Year Built
- Built in 2020 | New Construction
Lot Details
- 6,970
HOA Fees
- $241 Monthly HOA Fees
Parking
- 2 Car Attached Garage
- Garage Door Opener
- Private Driveway
Home Design
- Farmhouse Style Home
- Brick Exterior Construction
- Slab Foundation
- Frame Construction
Interior Spaces
- 2,150 Sq Ft Home
- 1-Story Property
- Tray Ceiling
- Smooth Ceilings
- High Ceiling
- Family Room
- Combination Kitchen and Dining Room
- Home Office
- Bonus Room
- Screened Porch
- Pull Down Stairs to Attic
- Fire and Smoke Detector
Kitchen
- Built-In Oven
- Gas Cooktop
- Range Hood
- Microwave
- Dishwasher
- Granite Countertops
Flooring
- Carpet
- Laminate
- Tile
Bedrooms and Bathrooms
- 2 Bedrooms
- Walk-In Closet
- Bathtub
- Walk-in Shower
Laundry
- Laundry Room
- Laundry on main level
- Electric Dryer Hookup
Outdoor Features
- Heated Pool
- Tennis Courts
- Patio
Schools
- Pearsontown Elementary School
- Lowes Grove Middle School
- Hillside High School
Utilities
- Forced Air Heating System
- Heating System Uses Natural Gas
- Electric Water Heater
- Cable TV Available
Additional Features
- Accessible Washer and Dryer
- 6,970 Sq Ft Lot
Community Details
Overview
- Senior Community
- Elite Professionals, Inc Association
- Built by TAYLOR MORRISON OF THE CAROLINAS, INC
- Creekside At Bethpage Subdivision, Melville Floorplan
- Creekside At Bethpage Community
Amenities
- Clubhouse
Recreation
- Tennis Courts
- Fitness Center
- Community Pool
- Trails
Ownership History
Purchase Details
Home Financials for this Owner
Home Financials are based on the most recent Mortgage that was taken out on this home.Similar Homes in Durham, NC
Home Values in the Area
Average Home Value in this Area
Purchase History
| Date | Buyer | Sale Price | Title Company |
|---|---|---|---|
| Mcelwee Terence P | $619,000 | None Available |
Property History
| Date | Event | Price | Change | Sq Ft Price |
|---|---|---|---|---|
| 12/14/2023 12/14/23 | Off Market | $618,835 | -- | -- |
| 09/07/2021 09/07/21 | Sold | $618,835 | 0.0% | $288 / Sq Ft |
| 08/19/2021 08/19/21 | Pending | -- | -- | -- |
| 07/28/2021 07/28/21 | Price Changed | $618,835 | 0.0% | $288 / Sq Ft |
| 06/30/2021 06/30/21 | Price Changed | $618,720 | +0.1% | $288 / Sq Ft |
| 06/08/2021 06/08/21 | Price Changed | $618,315 | +1.1% | $288 / Sq Ft |
| 06/07/2021 06/07/21 | Price Changed | $611,815 | +0.1% | $285 / Sq Ft |
| 05/25/2021 05/25/21 | Price Changed | $610,955 | +0.3% | $284 / Sq Ft |
| 05/19/2021 05/19/21 | Price Changed | $608,830 | +1.6% | $283 / Sq Ft |
| 04/26/2021 04/26/21 | Price Changed | $599,530 | +1.7% | $279 / Sq Ft |
| 04/13/2021 04/13/21 | Price Changed | $589,530 | +3.5% | $274 / Sq Ft |
| 03/31/2021 03/31/21 | Price Changed | $569,530 | +3.6% | $265 / Sq Ft |
| 03/24/2021 03/24/21 | Price Changed | $549,530 | +0.9% | $256 / Sq Ft |
| 03/09/2021 03/09/21 | Price Changed | $544,530 | +1.9% | $253 / Sq Ft |
| 03/07/2021 03/07/21 | Price Changed | $534,530 | +1.9% | $249 / Sq Ft |
| 02/24/2021 02/24/21 | Price Changed | $524,530 | +1.0% | $244 / Sq Ft |
| 02/13/2021 02/13/21 | Price Changed | $519,530 | +1.0% | $242 / Sq Ft |
| 01/29/2021 01/29/21 | Price Changed | $514,530 | +2.0% | $239 / Sq Ft |
| 01/20/2021 01/20/21 | Price Changed | $504,530 | +2.0% | $235 / Sq Ft |
| 01/13/2021 01/13/21 | Price Changed | $494,530 | +0.6% | $230 / Sq Ft |
| 11/07/2020 11/07/20 | Price Changed | $491,530 | +1.7% | $229 / Sq Ft |
| 10/02/2020 10/02/20 | Price Changed | $483,210 | +1.3% | $225 / Sq Ft |
| 09/10/2020 09/10/20 | Price Changed | $477,210 | +0.1% | $222 / Sq Ft |
| 09/02/2020 09/02/20 | Price Changed | $476,910 | +0.6% | $222 / Sq Ft |
| 08/27/2020 08/27/20 | Price Changed | $473,910 | +0.4% | $220 / Sq Ft |
| 08/12/2020 08/12/20 | For Sale | $471,910 | -- | $219 / Sq Ft |
Tax History Compared to Growth
Tax History
| Year | Tax Paid | Tax Assessment Tax Assessment Total Assessment is a certain percentage of the fair market value that is determined by local assessors to be the total taxable value of land and additions on the property. | Land | Improvement |
|---|---|---|---|---|
| 2024 | $5,406 | $387,571 | $86,850 | $300,721 |
| 2023 | $5,077 | $387,571 | $86,850 | $300,721 |
| 2022 | $4,961 | $387,571 | $86,850 | $300,721 |
| 2021 | $133 | $387,571 | $86,850 | $300,721 |
| 2020 | $55 | $86,850 | $86,850 | $0 |
| 2019 | $55 | $86,850 | $86,850 | $0 |
Agents Affiliated with this Home
-
D
Seller's Agent in 2021
Diane Burton
SDH Raleigh LLC
(916) 417-2245
69 Total Sales
-
Richard Rivera
R
Seller Co-Listing Agent in 2021
Richard Rivera
Taylor Morrison of Carolinas,
(919) 485-9701
174 Total Sales
-
Karen Tehrani

Buyer's Agent in 2021
Karen Tehrani
Keller Williams Legacy
(919) 999-6518
140 Total Sales
Map
Source: Doorify MLS
MLS Number: 2336607
APN: 224849
- 611 Atticus Way
- 805 Narrative Ln
- 1030 Steinbeck Dr
- 1009 Morrison Dr
- 1033 Cuthbert Ln
- 1008 Sounding Ln
- 1305 Chronicle Dr
- 1009 Santiago St
- 1108 Cadence Ln
- 6007 Shade Tree Ln
- 6002 Shade Tree Ln
- 1038 Branwell Dr
- 3606 Soaring Elm Dr
- 3604 Soaring Elm Dr
- 114 Cross Country Way
- 4002 Silver Oak Ln
- 4004 Silver Oak Ln
- 4008 Silver Oak Ln
- 4012 Silver Oak Ln
- 3007 Honeymyrtle Ln
- 1113 Grangerford Ct Unit 514
- 1113 Grangerford Ct
- 1111 Grangerford Ct
- 1203 Grangerford Ct Unit 515
- 902 Dashwood Dr Unit Lot 524
- 1109 Grangerford Ct
- 810 Dashwood Dr Unit 525
- 1205 Grangerford Ct Unit 516
- 904 Dashwood Dr
- 808 Dashwood Dr Unit 526
- 906 Dashwood Dr Unit 522
- 1107 Grangerford Ct
- 1202 Grangerford Ct
- 1207 Grangerford Ct Unit 517
- 908 Dashwood Dr
- 1110 Grangerford Ct
- 1108 Grangerford Ct
- 1204 Grangerford Ct
- 804 Dashwood Dr
- 910 Dashwood Dr Unit 520
