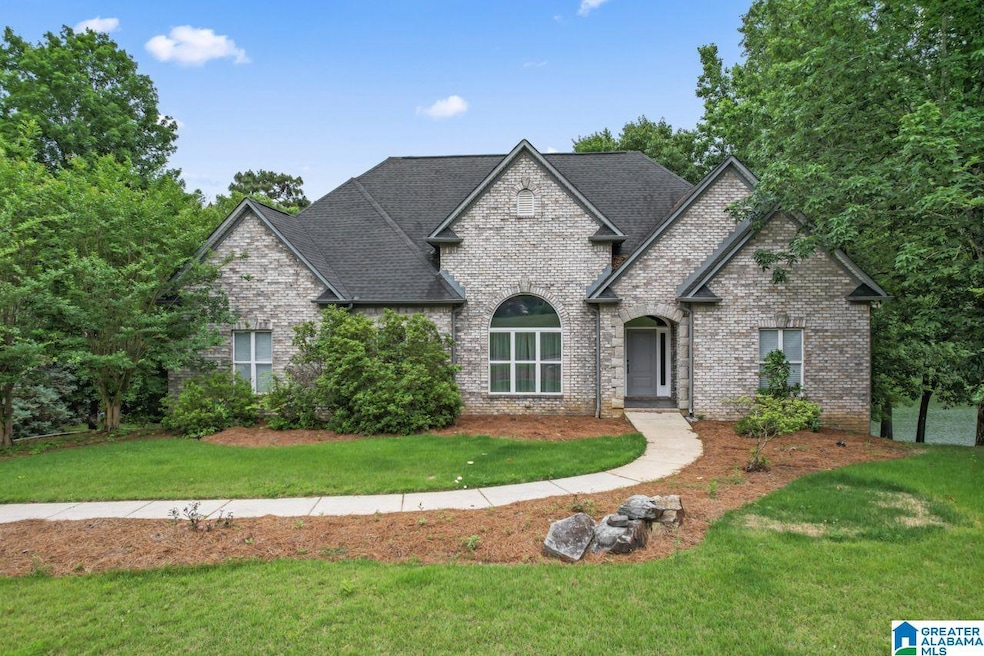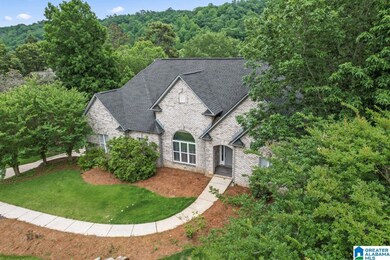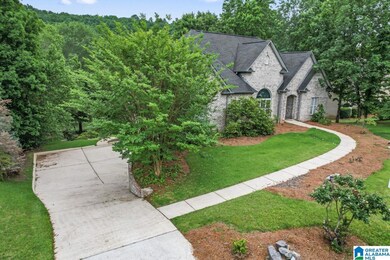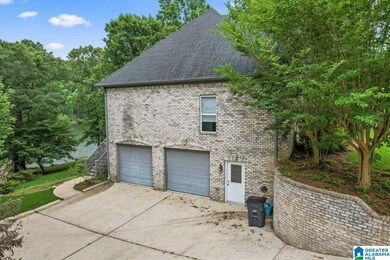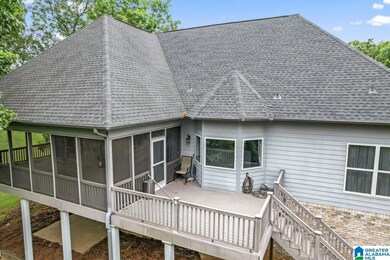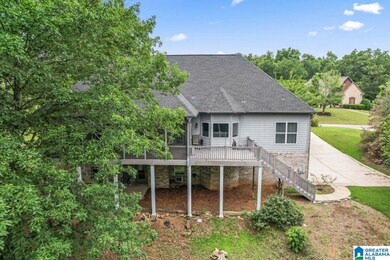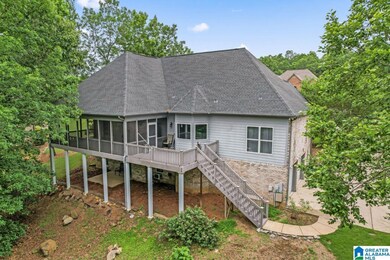
1113 Long Leaf Lake Dr Helena, AL 35022
Highlights
- 150 Feet of Waterfront
- Fishing
- 1.48 Acre Lot
- Community Boat Launch
- Lake View
- Lake Property
About This Home
As of June 2024Looking for lake living but still want to be close to everything? Well look no further! This beautiful all brick-home has all the amenities you could ever want + more while being situated on Long Leaf Lake! The main level boasts beautiful details with a spacious formal dining room, den with a gas fireplace, large eat-in kitchen, a walk-in pantry and more! The primary bedroom has room for a sitting area, en suite bathroom with dual vanities, and a walk in closet. There's new LVP throughout most of the main level, too! Off the den and primary bedroom, there's a screened-in deck fit for any entertainer's dream! The deck overlooks the picturesque lake and the vast 1.4 acres! The main level also has two additional bedrooms each with walk-in closets and a full bathroom. Take a trip down to the basement to view the poured concrete walls, 2 garage spaces and ample storage. There's a finished bedroom in the basement that's also stubbed for an additional bathroom. Let's schedule your viewing!
Home Details
Home Type
- Single Family
Est. Annual Taxes
- $3,575
Year Built
- Built in 2006
Lot Details
- 1.48 Acre Lot
- 150 Feet of Waterfront
- Sprinkler System
- Few Trees
HOA Fees
- $31 Monthly HOA Fees
Parking
- 2 Car Attached Garage
- Basement Garage
- Rear-Facing Garage
- Driveway
- On-Street Parking
Home Design
- HardiePlank Siding
- Four Sided Brick Exterior Elevation
Interior Spaces
- 1.5-Story Property
- Crown Molding
- Smooth Ceilings
- Ceiling Fan
- Recessed Lighting
- Stone Fireplace
- Gas Fireplace
- Window Treatments
- Bay Window
- French Doors
- Dining Room
- Den with Fireplace
- Screened Porch
- Lake Views
- Pull Down Stairs to Attic
Kitchen
- <<doubleOvenToken>>
- Electric Oven
- Stove
- <<builtInMicrowave>>
- Dishwasher
- Stone Countertops
Flooring
- Tile
- Slate Flooring
- Vinyl
Bedrooms and Bathrooms
- 4 Bedrooms
- Primary Bedroom on Main
- Split Bedroom Floorplan
- Walk-In Closet
- 2 Full Bathrooms
- Split Vanities
- <<bathWSpaHydroMassageTubToken>>
- Bathtub and Shower Combination in Primary Bathroom
- Separate Shower
Laundry
- Laundry Room
- Laundry on main level
- Washer and Electric Dryer Hookup
Basement
- Basement Fills Entire Space Under The House
- Bedroom in Basement
- Stubbed For A Bathroom
- Natural lighting in basement
Outdoor Features
- Water Access
- Lake Property
- Covered Deck
- Screened Deck
- Patio
Schools
- Mccalla Elementary School
- Mcadory Middle School
- Mcadory High School
Utilities
- Central Heating and Cooling System
- Heating System Uses Gas
- Underground Utilities
- Power Generator
- Gas Water Heater
Listing and Financial Details
- Visit Down Payment Resource Website
- Assessor Parcel Number 42-00-22-2-000-011.000
Community Details
Overview
- Association fees include common grounds mntc, reserve for improvements
- $13 Other Monthly Fees
- Long Leaf Lake Residentia Association
Amenities
- Community Barbecue Grill
Recreation
- Community Boat Launch
- Fishing
Ownership History
Purchase Details
Home Financials for this Owner
Home Financials are based on the most recent Mortgage that was taken out on this home.Purchase Details
Purchase Details
Home Financials for this Owner
Home Financials are based on the most recent Mortgage that was taken out on this home.Purchase Details
Home Financials for this Owner
Home Financials are based on the most recent Mortgage that was taken out on this home.Similar Homes in Helena, AL
Home Values in the Area
Average Home Value in this Area
Purchase History
| Date | Type | Sale Price | Title Company |
|---|---|---|---|
| Warranty Deed | $489,000 | -- | |
| Warranty Deed | $489,000 | None Listed On Document | |
| Warranty Deed | $415,000 | -- | |
| Warranty Deed | $390,000 | -- |
Mortgage History
| Date | Status | Loan Amount | Loan Type |
|---|---|---|---|
| Open | $70,000 | Credit Line Revolving | |
| Previous Owner | $394,250 | New Conventional | |
| Previous Owner | $390,000 | VA | |
| Previous Owner | $175,000 | Stand Alone Refi Refinance Of Original Loan | |
| Previous Owner | $134,700 | New Conventional |
Property History
| Date | Event | Price | Change | Sq Ft Price |
|---|---|---|---|---|
| 06/27/2024 06/27/24 | Sold | $489,000 | -3.2% | $181 / Sq Ft |
| 05/28/2024 05/28/24 | Price Changed | $505,000 | -4.7% | $187 / Sq Ft |
| 05/18/2024 05/18/24 | For Sale | $530,000 | +27.7% | $197 / Sq Ft |
| 10/04/2021 10/04/21 | Sold | $415,000 | +1.2% | $154 / Sq Ft |
| 08/20/2021 08/20/21 | For Sale | $410,000 | +5.1% | $152 / Sq Ft |
| 11/06/2020 11/06/20 | Sold | $390,000 | +7.2% | $144 / Sq Ft |
| 10/04/2020 10/04/20 | Pending | -- | -- | -- |
| 10/02/2020 10/02/20 | For Sale | $363,900 | -- | $134 / Sq Ft |
Tax History Compared to Growth
Tax History
| Year | Tax Paid | Tax Assessment Tax Assessment Total Assessment is a certain percentage of the fair market value that is determined by local assessors to be the total taxable value of land and additions on the property. | Land | Improvement |
|---|---|---|---|---|
| 2024 | $2,180 | $45,720 | -- | -- |
| 2022 | $2,150 | $40,210 | $7,500 | $32,710 |
| 2021 | $1,820 | $34,000 | $7,500 | $26,500 |
| 2020 | $1,681 | $31,380 | $7,500 | $23,880 |
| 2019 | $1,676 | $31,380 | $0 | $0 |
| 2018 | $1,655 | $31,000 | $0 | $0 |
| 2017 | $1,655 | $31,000 | $0 | $0 |
| 2016 | $1,655 | $31,000 | $0 | $0 |
| 2015 | $1,655 | $31,000 | $0 | $0 |
| 2014 | $1,636 | $30,560 | $0 | $0 |
| 2013 | $1,636 | $30,560 | $0 | $0 |
Agents Affiliated with this Home
-
Amber Issis

Seller's Agent in 2024
Amber Issis
RealtySouth
(205) 974-8598
1 in this area
59 Total Sales
-
Michelle Pohl

Buyer's Agent in 2024
Michelle Pohl
Lokation Real Estate LLC
(937) 875-0722
1 in this area
51 Total Sales
-
LeighAnn Farrington

Seller's Agent in 2021
LeighAnn Farrington
Keller Williams Realty Vestavia
(205) 229-8609
5 in this area
109 Total Sales
-
Richard Smith

Buyer's Agent in 2021
Richard Smith
Alpha Smith Realty Group LLC
(205) 433-9840
10 in this area
212 Total Sales
-
J
Seller's Agent in 2020
Joann Morgan
Morgan Realty
Map
Source: Greater Alabama MLS
MLS Number: 21385841
APN: 42-00-22-2-000-011.000
- 4821 S Shades Crest Rd
- 110 Sterling Lakes Dr
- 524 Sterling Lakes Way
- 5550 S Shades Crest Rd
- 516 Sterling Lakes Way Unit 50
- 3031 Laurel Lakes Cove Unit 1
- 5020 Laurel Lakes Terrace
- 2043 Laurel Lakes Ln Unit 115
- 3010 Laurel Lakes Cove Unit 5
- 2009 Laurel Lakes Ln
- 4037 Laurel Lakes Way
- 173 Jonagold Rd Unit 30
- 4915 S Shades Crest Rd Unit A
- 106 Orchard Ln
- 913 Aster Place
- 3588 Lakefront Trail
- 0 Anna Creek Dr Unit 11483721
- 3125 Laurel Lakes Cove Unit 321
- 1069 Asbury Park Cir Unit 139
- 205 Chestnut Forest Dr
