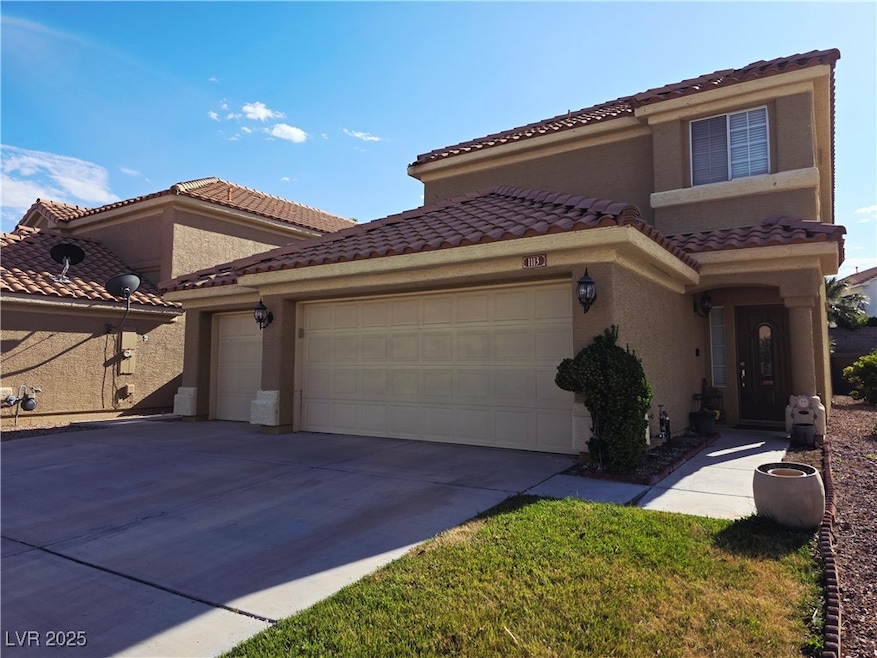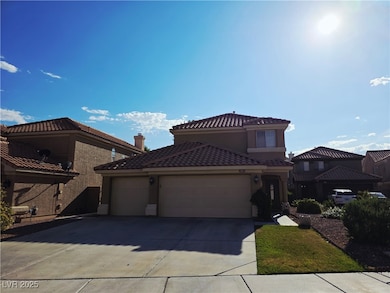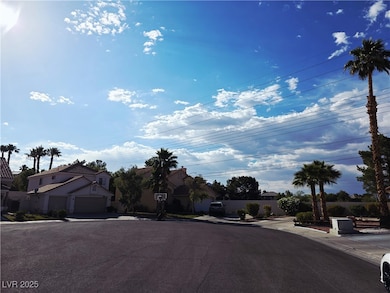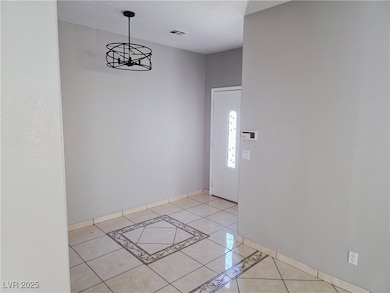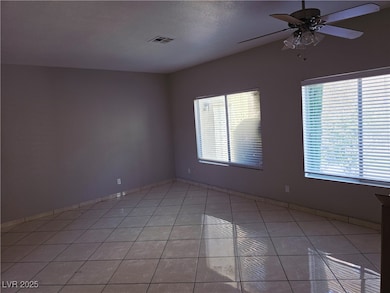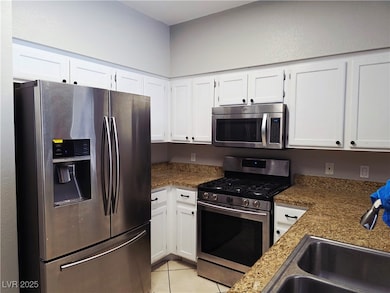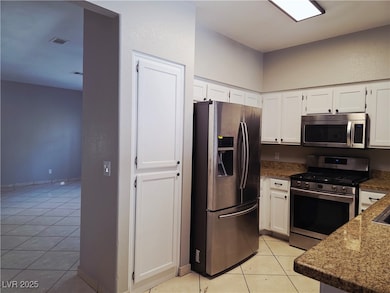1113 Lumina Ct Las Vegas, NV 89117
Peccole Ranch NeighborhoodHighlights
- Golf Course Community
- Clubhouse
- 3 Car Attached Garage
- Private Pool
- Tennis Courts
- Cooling System Powered By Gas
About This Home
This spacious 4-bedroom, 2.5-bath two-story home offers 2,052 square feet of thoughtfully designed living space with room to relax, entertain, and enjoy life to the fullest. Enter into a bright and open layout featuring a modern kitchen complete with sleek granite countertops and all stainless steel appliances. The main living areas are finished in elegant tile, while the cozy bedrooms are carpeted for added comfort. The primary suite is a true retreat with double sinks, ample counter space, a soaking tub, and a separate walk-in shower. The backyard boasts lush grass and a gated pool with an attached hot tub—your own slice of resort living right at home. Explore Peccole Ranch with miles of scenic walking trails, or get active on the tennis courts or pickleball courts. Located just minutes from fine dining, fast food favorites, Regal Village Square Cinema, Tivoli Village, Boca Park, and Downtown Summerlin, this home offers the best of convenience and luxury.
Last Listed By
Limestone Investments LLC Brokerage Phone: 702-430-7900 License #B.1000724 Listed on: 06/12/2025
Home Details
Home Type
- Single Family
Est. Annual Taxes
- $3,235
Year Built
- Built in 1991
Lot Details
- 6,534 Sq Ft Lot
- North Facing Home
- Back Yard Fenced
- Block Wall Fence
Parking
- 3 Car Attached Garage
- Inside Entrance
- Garage Door Opener
Home Design
- Frame Construction
- Tile Roof
- Stucco
Interior Spaces
- 2,052 Sq Ft Home
- 2-Story Property
- Ceiling Fan
- Gas Fireplace
- Blinds
- Family Room with Fireplace
Kitchen
- Gas Range
- Microwave
- Dishwasher
- Pots and Pans Drawers
- Disposal
Flooring
- Carpet
- Tile
Bedrooms and Bathrooms
- 4 Bedrooms
Laundry
- Laundry Room
- Laundry on main level
- Washer and Dryer
Pool
- Private Pool
- Spa
Schools
- Ober Elementary School
- Johnson Walter Middle School
- Bonanza High School
Utilities
- Cooling System Powered By Gas
- Central Heating and Cooling System
- Heating System Uses Gas
- Cable TV Available
Listing and Financial Details
- Security Deposit $3,400
- Property Available on 6/24/25
- Tenant pays for cable TV, electricity, gas, water
- The owner pays for association fees, grounds care, pool maintenance, sewer, trash collection
- 12 Month Lease Term
Community Details
Overview
- Property has a Home Owners Association
- Peccole Ranch Association, Phone Number (702) 255-3351
- Signature At Peccole Ranch 2 Subdivision
- The community has rules related to covenants, conditions, and restrictions
Amenities
- Community Barbecue Grill
- Clubhouse
Recreation
- Golf Course Community
- Tennis Courts
- Pickleball Courts
- Community Playground
Pet Policy
- No Pets Allowed
Security
- Security Service
Map
Source: Las Vegas REALTORS®
MLS Number: 2692338
APN: 163-06-513-020
- 1109 Maserati Dr
- 1213 Daytona Ln
- 801 Aquitaine Ct
- 9520 Rancho Palmas Dr
- 9517 Spanish Steps Ln
- 9126 Haddington Ln
- 979 Coatbridge St
- 9704 Royal Lamb Dr
- 9104 Lazy Hill Cir
- 1432 Castle Crest Dr
- 1721 Derbyshire Dr
- 1424 Country Hollow Dr
- 1805 Derbyshire Dr
- 1609 Hidden Spring Dr
- 1825 Derbyshire Dr
- 1305 Chaparral Summit Dr
- 9029 Rivers Edge Dr
- 9301 Verlaine Ct
- 1613 Shadow Rock Dr
- 9348 Buckhaven Dr
