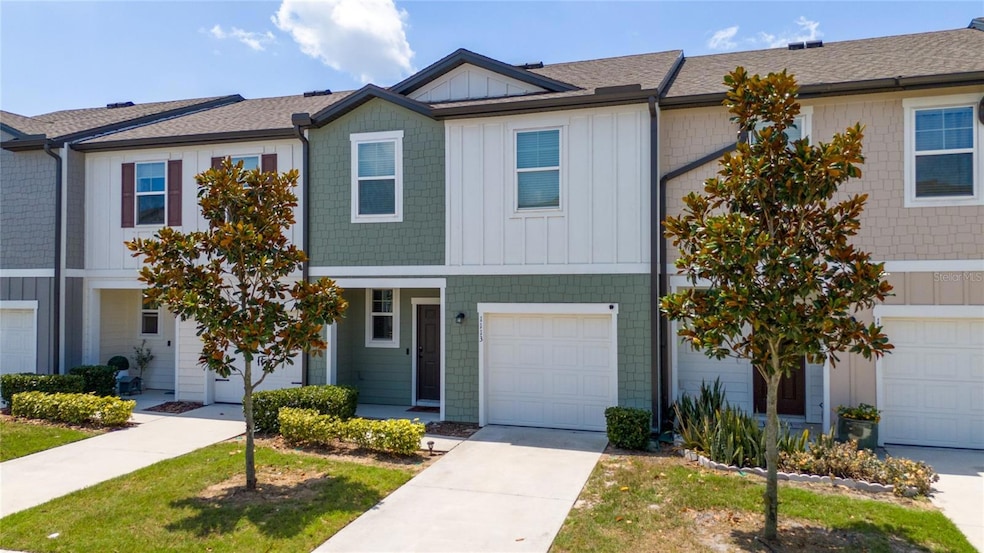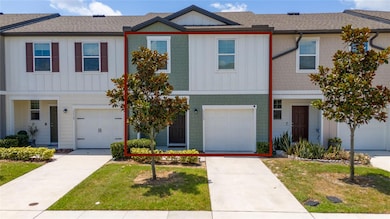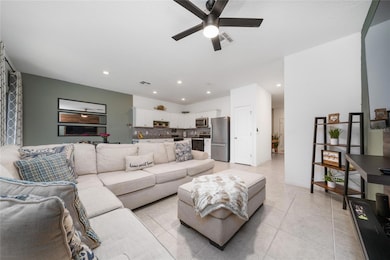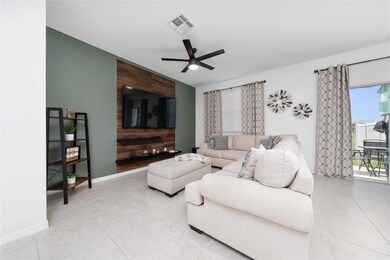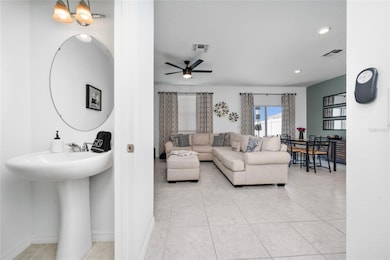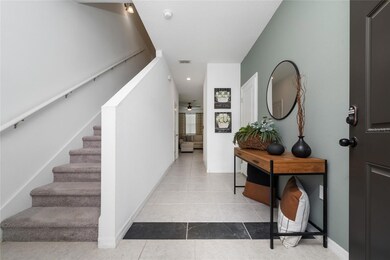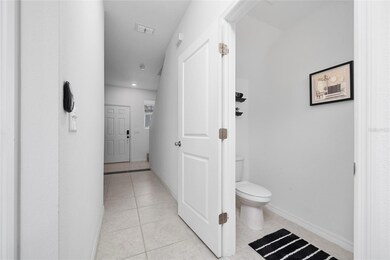1113 Merrill St Davenport, FL 33837
Estimated payment $2,024/month
Highlights
- Open Floorplan
- High Ceiling
- Balcony
- Garden View
- Community Pool
- Front Porch
About This Home
Unique opportunity in Davenport! Discover this beautiful 3-bedroom, 2.5-bathroom townhouse in the exclusive Madison Place community. With an open floor plan that connects the living room, dining area, and kitchen, this home offers the perfect space for both everyday living and entertaining. The modern kitchen features granite countertops, high-quality appliances, and plenty of storage space. The spacious master suite includes a walk-in closet and a private bathroom. The two additional bedrooms flexibility for your needs. Enjoy the outdoors in the private patio and take advantage of the fantastic community amenities, including a pool, dog park, and playground. Located just minutes from Posner Park, hospitals, restaurants, and shopping centers. Disney is only 30 minutes away. With easy access to I-4, this property is perfect for those seeking comfort and convenience. The common areas are well-maintained, and the community offers a peaceful environment. No CDD fees, adding even more value to this incredible home. An excellent option for families, first-time buyers, or investors. Don’t miss this opportunity! Schedule your showing today to see this property.
Listing Agent
LA ROSA REALTY LLC Brokerage Phone: 321-939-3748 License #3544100 Listed on: 05/22/2025

Townhouse Details
Home Type
- Townhome
Est. Annual Taxes
- $3,308
Year Built
- Built in 2022
Lot Details
- 2,091 Sq Ft Lot
- Southwest Facing Home
- Garden
HOA Fees
- $233 Monthly HOA Fees
Parking
- 1 Car Attached Garage
- Garage Door Opener
- Driveway
Home Design
- Entry on the 2nd floor
- Slab Foundation
- Frame Construction
- Shingle Roof
- Block Exterior
- Stucco
Interior Spaces
- 1,404 Sq Ft Home
- 2-Story Property
- Open Floorplan
- High Ceiling
- Ceiling Fan
- Blinds
- Sliding Doors
- Combination Dining and Living Room
- Garden Views
Kitchen
- Range
- Microwave
- Dishwasher
Flooring
- Carpet
- Tile
Bedrooms and Bathrooms
- 3 Bedrooms
- Primary Bedroom Upstairs
- Walk-In Closet
Laundry
- Laundry Room
- Dryer
- Washer
Home Security
Accessible Home Design
- Accessible Kitchen
- Accessible Entrance
Outdoor Features
- Balcony
- Patio
- Front Porch
Schools
- Horizons Elementary School
- Citrus Ridge Middle School
- Ridge Community Senior High School
Utilities
- Central Heating and Cooling System
- Electric Water Heater
- Cable TV Available
Listing and Financial Details
- Visit Down Payment Resource Website
- Tax Lot 236
- Assessor Parcel Number 27-26-29-707042-002360
Community Details
Overview
- Association fees include pool, maintenance structure, ground maintenance
- Madison Place Service Provider, Llc Association, Phone Number (863) 845-7776
- Madison Place Ph 2 Subdivision
- On-Site Maintenance
- Community features wheelchair access
Recreation
- Community Playground
- Community Pool
- Park
- Dog Park
Pet Policy
- Pets Allowed
Additional Features
- Community Mailbox
- Fire and Smoke Detector
Map
Home Values in the Area
Average Home Value in this Area
Tax History
| Year | Tax Paid | Tax Assessment Tax Assessment Total Assessment is a certain percentage of the fair market value that is determined by local assessors to be the total taxable value of land and additions on the property. | Land | Improvement |
|---|---|---|---|---|
| 2025 | $3,308 | $235,000 | $100 | $234,900 |
| 2024 | $3,110 | $247,500 | $100 | $247,400 |
| 2023 | $3,110 | $240,500 | $100 | $240,400 |
| 2022 | $643 | $34,000 | $34,000 | $0 |
| 2021 | $431 | $31,000 | $31,000 | $0 |
Property History
| Date | Event | Price | List to Sale | Price per Sq Ft | Prior Sale |
|---|---|---|---|---|---|
| 08/06/2025 08/06/25 | Price Changed | $2,000 | +5.3% | $1 / Sq Ft | |
| 08/06/2025 08/06/25 | For Rent | $1,900 | 0.0% | -- | |
| 07/31/2025 07/31/25 | Price Changed | $287,000 | -2.7% | $204 / Sq Ft | |
| 05/22/2025 05/22/25 | For Sale | $295,000 | +4.6% | $210 / Sq Ft | |
| 02/18/2022 02/18/22 | Sold | $282,000 | 0.0% | $198 / Sq Ft | View Prior Sale |
| 11/20/2021 11/20/21 | Pending | -- | -- | -- | |
| 11/10/2021 11/10/21 | Price Changed | $282,000 | +0.4% | $198 / Sq Ft | |
| 11/05/2021 11/05/21 | For Sale | $281,000 | -- | $198 / Sq Ft |
Source: Stellar MLS
MLS Number: S5127411
APN: 27-26-29-707042-002360
- 1120 Merrill St
- 1024 Appleton St
- 1626 Rock Elm Rd
- 1622 Rock Elm Rd
- 1614 Rock Elm Rd
- 1634 Rock Elm Rd
- 1650 Rock Elm Rd
- 1757 Rock Elm Rd
- Pearson Plan at Danbury at Ridgewood Lakes
- 516 Madison Dr
- 892 Grandin St
- 912 Grandin St
- 665 Madison Dr
- 453 Madison Dr
- 855 Grandin St
- 943 Grandin St
- 955 Grandin St
- 11 Holly Dr
- 204 Canary Island Cir
- 699 Madison Dr
- 1045 Appleton St
- 1924 Tamarack Pass
- 1658 Rock Elm Rd
- 1670 Rock Elm Rd
- 1995 Tamarack Pass
- 1666 Rock Elm Rd
- 1642 Rock Elm Rd
- 2195 Longleaf Rd
- 2151 Longleaf Rd
- 528 Madison Dr
- 3025 Ascend Ridge Dr
- 888 Grandin St
- 852 Grandin St
- 1622 Reservoir Place
- 927 Grandin St
- 445 Madison Dr
- 1466 Ironbark Bend
- 437 Madison Dr
- 707 Madison Dr
- 1303 Tallowwood Ln
