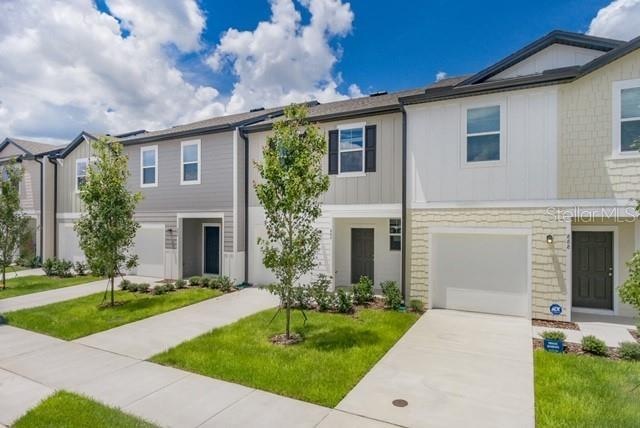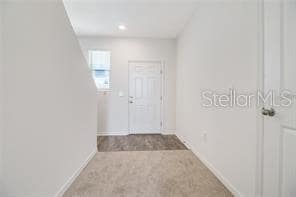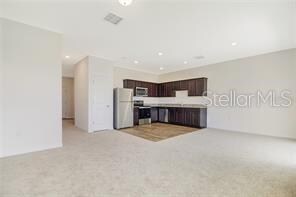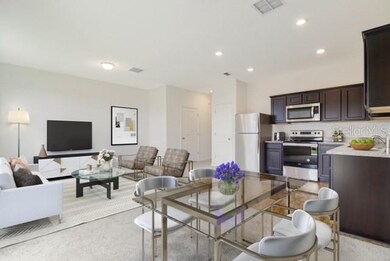
1113 Merrill St Davenport, FL 33837
About This Home
As of February 2022BRAND NEW CONSTRUCTION energy-efficient home!!! The Cosmos is a two-story 3-bedroom 2.5 bathrooms and a one-car a-state-of-the-art kitchen with brand new stainless-steel appliances, granite countertops, upgraded cabinets and a large pantry. Some additional features are a linen closet, front porch rear patio, upstairs utility room. The roomy master bedroom features a large walk-in closet, and a lush bathroom vanity. Come out and see what Starlight Homes can do to make your dream of homeownership a reality today!
About this Neighborhood
Picture yourself coming downstairs to the smell of fresh coffee in your upgraded kitchen, complete with stainless steel appliances and granite countertops. Starlight Homes is here to help make this dream a reality when you buy a new home for sale at Madison Place. The neighborhood has great amenities for you and your family, including a community pool, clubhouse, playground and walking trails.
Located in Davenport, FL, Madison Place ensures you have easy access to HWY 27 and I-4, so you're never too far from town! Madison Place offers convenience with the Heart of Florida Hospital, theme parks, top rated schools, and the best shopping center in the area! And if shopping isn’t your thing, you can always visit Lake Eve Community Park which houses an aquatic center, event center, band shell, tennis courts, basketball courts, and a walking trail alongside lake Eva.
Last Agent to Sell the Property
ASHTON WOODS FLORIDA REALTY LLC License #3520684 Listed on: 11/05/2021

Townhouse Details
Home Type
- Townhome
Est. Annual Taxes
- $3,308
Year Built
- 2022
HOA Fees
- $94 Monthly HOA Fees
Parking
- 1
Community Details
- Rental Restrictions
Listing and Financial Details
- Down Payment Assistance Available
- Visit Down Payment Resource Website
Similar Homes in Davenport, FL
Home Values in the Area
Average Home Value in this Area
Property History
| Date | Event | Price | Change | Sq Ft Price |
|---|---|---|---|---|
| 08/06/2025 08/06/25 | Price Changed | $2,000 | +5.3% | $1 / Sq Ft |
| 08/06/2025 08/06/25 | For Rent | $1,900 | 0.0% | -- |
| 07/31/2025 07/31/25 | Price Changed | $287,000 | -2.7% | $204 / Sq Ft |
| 05/22/2025 05/22/25 | For Sale | $295,000 | +4.6% | $210 / Sq Ft |
| 02/18/2022 02/18/22 | Sold | $282,000 | 0.0% | $198 / Sq Ft |
| 11/20/2021 11/20/21 | Pending | -- | -- | -- |
| 11/10/2021 11/10/21 | Price Changed | $282,000 | +0.4% | $198 / Sq Ft |
| 11/05/2021 11/05/21 | For Sale | $281,000 | -- | $198 / Sq Ft |
Tax History Compared to Growth
Tax History
| Year | Tax Paid | Tax Assessment Tax Assessment Total Assessment is a certain percentage of the fair market value that is determined by local assessors to be the total taxable value of land and additions on the property. | Land | Improvement |
|---|---|---|---|---|
| 2025 | $3,308 | $235,000 | $100 | $234,900 |
| 2024 | $3,110 | $247,500 | $100 | $247,400 |
| 2023 | $3,110 | $240,500 | $100 | $240,400 |
| 2022 | $643 | $34,000 | $34,000 | $0 |
| 2021 | $431 | $31,000 | $31,000 | $0 |
Agents Affiliated with this Home
-
Donna Miranda Santiago

Seller's Agent in 2025
Donna Miranda Santiago
LA ROSA REALTY KISSIMMEE
(407) 777-9562
3 Total Sales
-
Reed Williams
R
Seller's Agent in 2022
Reed Williams
ASHTON WOODS FLORIDA REALTY LLC
(813) 918-4491
1,186 Total Sales
-
Stellar Non-Member Agent
S
Buyer's Agent in 2022
Stellar Non-Member Agent
FL_MFRMLS
Map
Source: Stellar MLS
MLS Number: O5984539
APN: 27-26-29-707042-002360
- 2171 Longleaf Rd
- 1120 Merrill St
- 1908 Tamarack Pass
- 1920 Tamarack Pass
- 1932 Tamarack Pass
- 2139 Longleaf Rd
- Pearson Plan at Danbury at Ridgewood Lakes
- 1634 Rock Elm Rd
- 1630 Rock Elm Rd
- 1626 Rock Elm Rd
- 1638 Rock Elm Rd
- 1622 Rock Elm Rd
- 1618 Rock Elm Rd
- 1602 Rock Elm Rd
- 1614 Rock Elm Rd
- 1610 Rock Elm Rd
- 1606 Rock Elm Rd
- 1642 Rock Elm Rd
- 1654 Rock Elm Rd
- 1650 Rock Elm Rd






