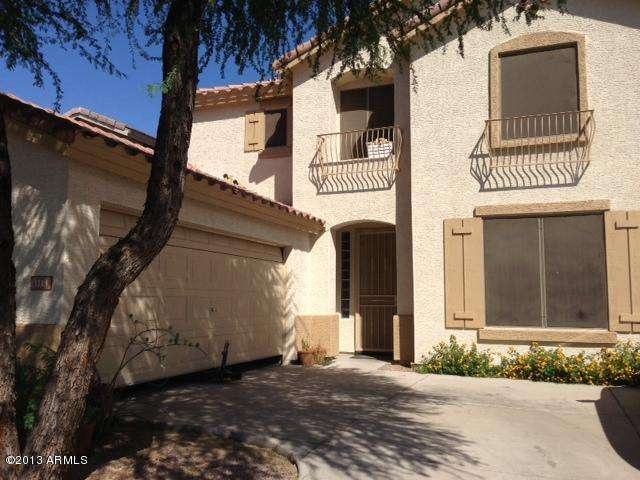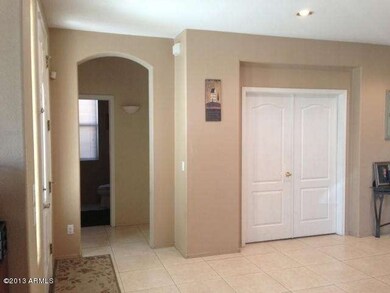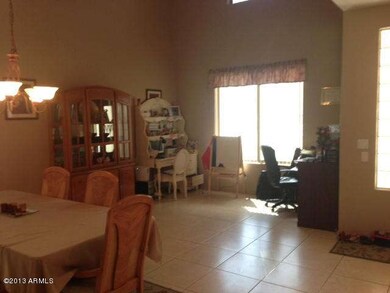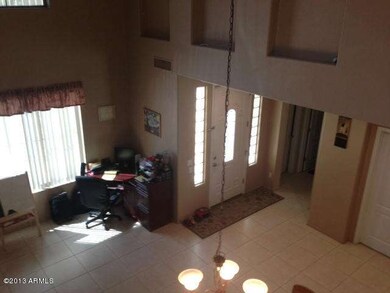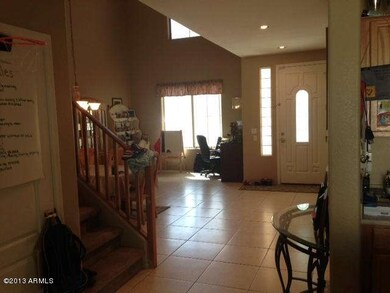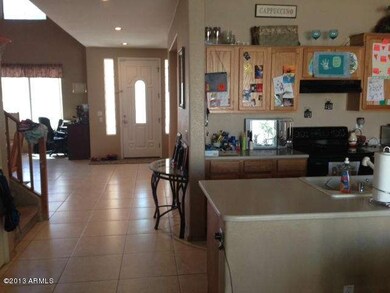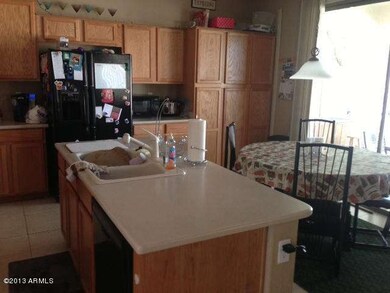
1113 N Cholla St Chandler, AZ 85224
Central Ridge NeighborhoodHighlights
- Gated Community
- Vaulted Ceiling
- Community Pool
- Andersen Elementary School Rated A-
- Private Yard
- Eat-In Kitchen
About This Home
As of September 2020**WONDERFUL HOME**Regular Sale! Warm & Inviting open floor plan with gorgeous kitchen. 3 Bedrooms + Den (Could be 4th). Kitchen has corian countertops, upgraded maple cabinets and includes the refrigerator. Spacious formal living & dining rooms w/vaulted ceilings. Large Master bedroom has a separate garden tub & shower, double sinks & a large walk-in closet. The community is wonderfully overseen by a HOA that takes care of the front yard landscaping, common areas and a sparkling blue pool. This home is within walking distance of a beautiful park, lake, restaurants and fantastic newly-updated grocery stores (Fry's & Sprouts). See private remarks for gate code. Thanks for Showing!
Last Agent to Sell the Property
Richard Bernstein
Superlative Realty License #SA534969000 Listed on: 05/30/2013

Home Details
Home Type
- Single Family
Est. Annual Taxes
- $1,653
Year Built
- Built in 2000
Lot Details
- 4,000 Sq Ft Lot
- Private Streets
- Desert faces the front and back of the property
- Block Wall Fence
- Front and Back Yard Sprinklers
- Private Yard
HOA Fees
Parking
- 2 Car Garage
Home Design
- Wood Frame Construction
- Tile Roof
- Stucco
Interior Spaces
- 2,038 Sq Ft Home
- 2-Story Property
- Vaulted Ceiling
Kitchen
- Eat-In Kitchen
- Breakfast Bar
- Kitchen Island
Flooring
- Carpet
- Tile
Bedrooms and Bathrooms
- 3 Bedrooms
- Primary Bathroom is a Full Bathroom
- 3 Bathrooms
- Dual Vanity Sinks in Primary Bathroom
- Bathtub With Separate Shower Stall
Schools
- John M Andersen Elementary School
- John M Andersen Jr High Middle School
- Chandler High School
Utilities
- Refrigerated Cooling System
- Heating System Uses Natural Gas
- High Speed Internet
- Cable TV Available
Listing and Financial Details
- Tax Lot 18
- Assessor Parcel Number 302-97-660
Community Details
Overview
- Association fees include ground maintenance, street maintenance, front yard maint
- Rossmar And Graham Association, Phone Number (480) 551-4300
- Association Phone (480) 551-4300
- Built by KEYSTONE HOMES
- Pennington Place Subdivision
Recreation
- Community Playground
- Community Pool
- Bike Trail
Security
- Gated Community
Ownership History
Purchase Details
Home Financials for this Owner
Home Financials are based on the most recent Mortgage that was taken out on this home.Purchase Details
Home Financials for this Owner
Home Financials are based on the most recent Mortgage that was taken out on this home.Purchase Details
Home Financials for this Owner
Home Financials are based on the most recent Mortgage that was taken out on this home.Purchase Details
Home Financials for this Owner
Home Financials are based on the most recent Mortgage that was taken out on this home.Purchase Details
Home Financials for this Owner
Home Financials are based on the most recent Mortgage that was taken out on this home.Purchase Details
Home Financials for this Owner
Home Financials are based on the most recent Mortgage that was taken out on this home.Purchase Details
Home Financials for this Owner
Home Financials are based on the most recent Mortgage that was taken out on this home.Similar Homes in Chandler, AZ
Home Values in the Area
Average Home Value in this Area
Purchase History
| Date | Type | Sale Price | Title Company |
|---|---|---|---|
| Warranty Deed | $369,000 | Lawyers Title Of Arizona Inc | |
| Interfamily Deed Transfer | -- | Lawyers Title Of Arizona Inc | |
| Warranty Deed | $324,000 | Lawyers Title Of Arizona Inc | |
| Cash Sale Deed | $241,000 | Great American Title Agency | |
| Interfamily Deed Transfer | -- | Lsi Title Agency Inc | |
| Warranty Deed | $339,900 | First American Title Ins Co | |
| Warranty Deed | $183,991 | Transnation Title Insurance |
Mortgage History
| Date | Status | Loan Amount | Loan Type |
|---|---|---|---|
| Open | $377,487 | VA | |
| Previous Owner | $259,200 | New Conventional | |
| Previous Owner | $226,700 | New Conventional | |
| Previous Owner | $254,900 | New Conventional | |
| Previous Owner | $196,030 | Stand Alone Refi Refinance Of Original Loan | |
| Previous Owner | $17,580 | Unknown | |
| Previous Owner | $187,670 | Seller Take Back |
Property History
| Date | Event | Price | Change | Sq Ft Price |
|---|---|---|---|---|
| 09/07/2020 09/07/20 | Sold | $369,000 | 0.0% | $181 / Sq Ft |
| 08/03/2020 08/03/20 | Pending | -- | -- | -- |
| 07/29/2020 07/29/20 | For Sale | $369,000 | +13.9% | $181 / Sq Ft |
| 09/03/2019 09/03/19 | Sold | $324,000 | 0.0% | $159 / Sq Ft |
| 07/13/2019 07/13/19 | For Sale | $324,000 | 0.0% | $159 / Sq Ft |
| 07/03/2019 07/03/19 | Off Market | $324,000 | -- | -- |
| 06/21/2019 06/21/19 | For Sale | $324,000 | +34.4% | $159 / Sq Ft |
| 08/01/2013 08/01/13 | Sold | $241,000 | -3.2% | $118 / Sq Ft |
| 07/02/2013 07/02/13 | Pending | -- | -- | -- |
| 05/30/2013 05/30/13 | For Sale | $249,000 | -- | $122 / Sq Ft |
Tax History Compared to Growth
Tax History
| Year | Tax Paid | Tax Assessment Tax Assessment Total Assessment is a certain percentage of the fair market value that is determined by local assessors to be the total taxable value of land and additions on the property. | Land | Improvement |
|---|---|---|---|---|
| 2025 | $2,075 | $26,998 | -- | -- |
| 2024 | $2,031 | $25,712 | -- | -- |
| 2023 | $2,031 | $36,900 | $7,380 | $29,520 |
| 2022 | $1,960 | $28,030 | $5,600 | $22,430 |
| 2021 | $2,054 | $27,230 | $5,440 | $21,790 |
| 2020 | $2,045 | $26,000 | $5,200 | $20,800 |
| 2019 | $1,967 | $25,370 | $5,070 | $20,300 |
| 2018 | $1,905 | $23,950 | $4,790 | $19,160 |
| 2017 | $1,775 | $22,660 | $4,530 | $18,130 |
| 2016 | $1,710 | $22,810 | $4,560 | $18,250 |
| 2015 | $1,657 | $21,950 | $4,390 | $17,560 |
Agents Affiliated with this Home
-
Adrianne Lynch

Seller's Agent in 2020
Adrianne Lynch
Real Broker
(480) 570-0600
2 in this area
114 Total Sales
-
Lori Gray

Buyer's Agent in 2020
Lori Gray
Keller Williams Arizona Realty
(313) 433-3381
2 in this area
33 Total Sales
-
Sheila Wang

Seller's Agent in 2019
Sheila Wang
West USA Realty
(602) 750-1620
60 Total Sales
-
R
Seller's Agent in 2013
Richard Bernstein
Superlative Realty
(480) 756-9922
Map
Source: Arizona Regional Multiple Listing Service (ARMLS)
MLS Number: 4944226
APN: 302-97-660
- 1720 W Orchid Ln
- 1950 W Park Place
- 1825 W Ray Rd Unit 1119
- 1825 W Ray Rd Unit 1070
- 1825 W Ray Rd Unit 1134
- 1825 W Ray Rd Unit 2132
- 1825 W Ray Rd Unit 2111
- 1825 W Ray Rd Unit 2074
- 1825 W Ray Rd Unit 2092
- 1825 W Ray Rd Unit 2123
- 1825 W Ray Rd Unit 1063
- 1825 W Ray Rd Unit 1068
- 1825 W Ray Rd Unit 1058
- 1825 W Ray Rd Unit 1148
- 1825 W Ray Rd Unit 2060
- 1825 W Ray Rd Unit 1001
- 1540 W Orchid Ln
- 1365 N El Dorado Dr
- 1853 W Estrella Dr
- 2009 W Calle Del Norte Dr Unit 3
