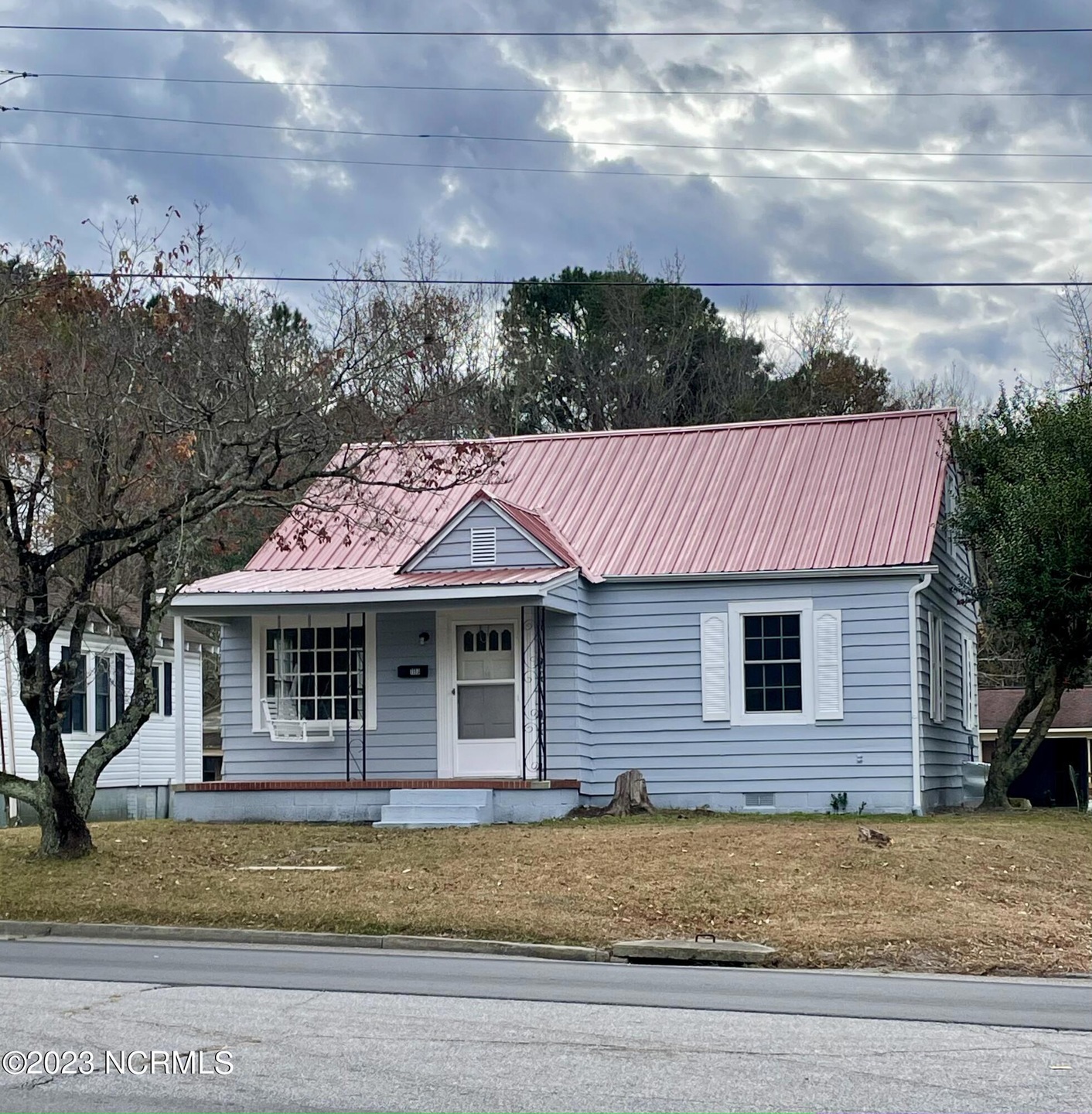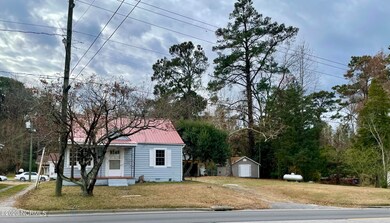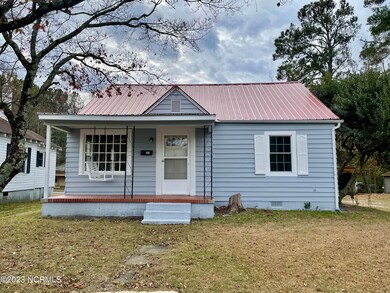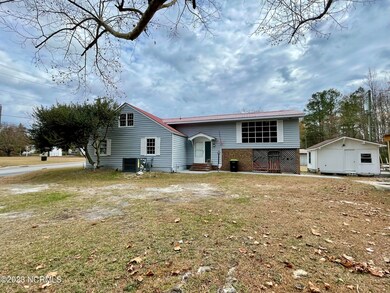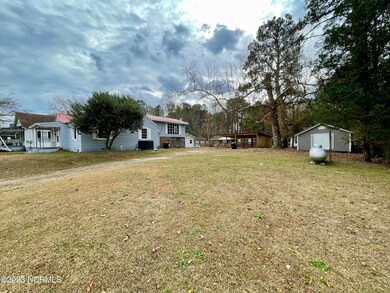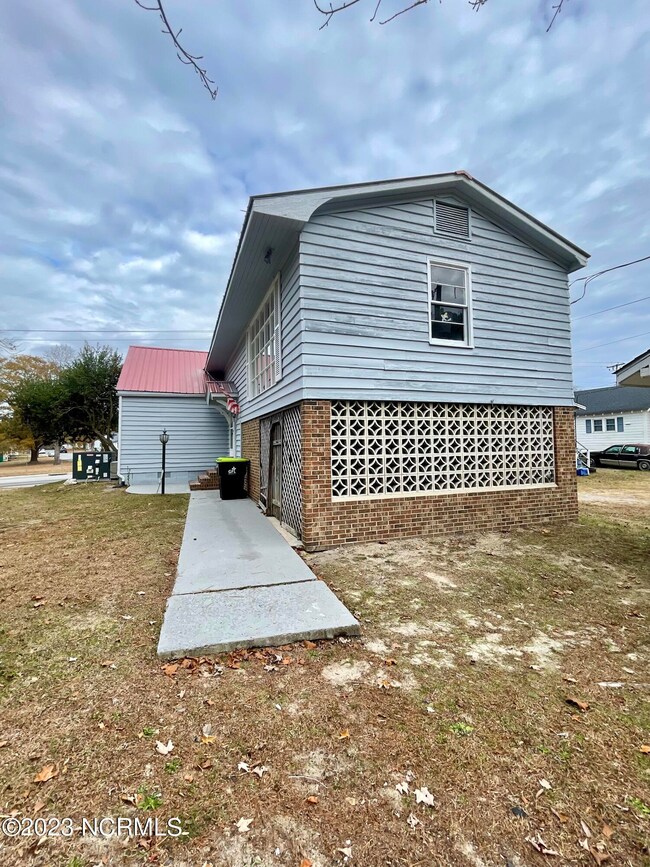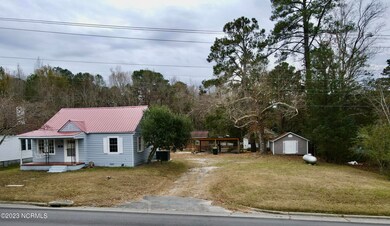
1113 N Haughton St Williamston, NC 27892
Estimated Value: $102,000 - $124,000
Highlights
- Barn
- Main Floor Primary Bedroom
- No HOA
- Wood Flooring
- 1 Fireplace
- Enclosed patio or porch
About This Home
As of February 2024Welcome to this amazing home located just on the outer edge, but still within the charming Town of Williamston! With its convenient proximity to shopping, schools, and restaurants, this is the perfect place to call home. This stunning home boasts 2 bedrooms and 2 full bathrooms. The spacious dining and kitchen areas are perfect for hosting gatherings. The back living room features gorgeous hardwood floors, a majestic brick fireplace (for decorative purposes only), and a large bay window that creates a cozy family atmosphere. Moving towards the front of the house, you'll discover a private living area with new flooring, another bay window, 2 carpeted bedrooms, and a beautifully tiled bathroom. Plus, there's a spacious hallway closet for extra storage. This home offers a new metal roof, a state-of-the-art propane HVAC unit, and convenient city water and sewer. The pull down attic is a delightful getaway for reading your favorite book, and it's even heated and cooled. Outside, you'll find two additional wood outbuildings and a double detached carport with a cemented shelter for parking. There's also additional storage space underneath the back living area, perfect for all your entertaining needs. Property is being sold ''as-is''. Don't miss out - call today before this incredible home is gone!
Last Agent to Sell the Property
Sweetwater Real Estate Inc License #258068 Listed on: 12/01/2023
Home Details
Home Type
- Single Family
Est. Annual Taxes
- $862
Year Built
- Built in 1948
Lot Details
- 0.28 Acre Lot
- Lot Dimensions are 100' x 120'
- Interior Lot
- Open Lot
- Property is zoned CH
Home Design
- Brick or Stone Mason
- Brick Foundation
- Block Foundation
- Slab Foundation
- Wood Frame Construction
- Metal Roof
- Wood Siding
- Stick Built Home
Interior Spaces
- 1,450 Sq Ft Home
- 2-Story Property
- Bookcases
- 1 Fireplace
- Combination Dining and Living Room
- Workshop
- Crawl Space
- Laundry Room
Flooring
- Wood
- Carpet
- Tile
- Luxury Vinyl Plank Tile
Bedrooms and Bathrooms
- 2 Bedrooms
- Primary Bedroom on Main
- Walk-In Closet
- 2 Full Bathrooms
Attic
- Attic Floors
- Pull Down Stairs to Attic
Parking
- Detached Garage
- 2 Detached Carport Spaces
- Gravel Driveway
- Off-Street Parking
Outdoor Features
- Enclosed patio or porch
- Shed
Schools
- E. J. Hayes Elementary School
- Riverside Middle School
- Riverside High School
Utilities
- Central Air
- Heating System Uses Gas
- Heating System Uses Propane
- Gas Tank Leased
- Propane
- Electric Water Heater
- Fuel Tank
- Municipal Trash
Additional Features
- Energy-Efficient HVAC
- Barn
Community Details
- No Home Owners Association
Listing and Financial Details
- Assessor Parcel Number 0502624
Ownership History
Purchase Details
Home Financials for this Owner
Home Financials are based on the most recent Mortgage that was taken out on this home.Similar Homes in Williamston, NC
Home Values in the Area
Average Home Value in this Area
Purchase History
| Date | Buyer | Sale Price | Title Company |
|---|---|---|---|
| Kennedy James Ryan | $108,000 | None Listed On Document |
Property History
| Date | Event | Price | Change | Sq Ft Price |
|---|---|---|---|---|
| 02/26/2024 02/26/24 | Sold | $108,000 | -8.1% | $74 / Sq Ft |
| 01/28/2024 01/28/24 | Pending | -- | -- | -- |
| 12/01/2023 12/01/23 | For Sale | $117,500 | +683.3% | $81 / Sq Ft |
| 01/23/2020 01/23/20 | Sold | $15,000 | -25.0% | $9 / Sq Ft |
| 11/26/2019 11/26/19 | Pending | -- | -- | -- |
| 10/28/2019 10/28/19 | For Sale | $20,000 | -- | $12 / Sq Ft |
Tax History Compared to Growth
Tax History
| Year | Tax Paid | Tax Assessment Tax Assessment Total Assessment is a certain percentage of the fair market value that is determined by local assessors to be the total taxable value of land and additions on the property. | Land | Improvement |
|---|---|---|---|---|
| 2024 | $479 | $35,120 | $4,280 | $30,840 |
| 2023 | $466 | $35,120 | $4,280 | $30,840 |
| 2022 | $466 | $35,120 | $0 | $0 |
| 2021 | $466 | $35,120 | $4,280 | $30,840 |
| 2020 | $456 | $35,120 | $4,280 | $30,840 |
| 2019 | $456 | $35,120 | $0 | $0 |
| 2018 | $449 | $35,120 | $0 | $0 |
| 2017 | $449 | $35,120 | $0 | $0 |
| 2015 | $491 | $43,340 | $0 | $0 |
| 2014 | $484 | $43,340 | $0 | $0 |
| 2012 | $452 | $43,340 | $0 | $0 |
Agents Affiliated with this Home
-
Elisha Hardison

Seller's Agent in 2024
Elisha Hardison
Sweetwater Real Estate Inc
(252) 789-1389
182 Total Sales
-
M
Seller's Agent in 2020
MIKE JAMES
Allen Tate - ENC Pirate Realty
-
C
Seller Co-Listing Agent in 2020
CATHI CARMAN
Allen Tate - ENC Pirate Realty
Map
Source: Hive MLS
MLS Number: 100417037
APN: 0502624
- 705 Hyman St
- 205 N Broad St
- 607 N Smithwick St
- 203 E Vance St
- 0 Woodlawn Dr
- 705 School Dr
- 305 W Academy St
- 216 N Elm St
- 100 N Haines St
- 106 E Church St
- 620 W Main St
- 405 E Simmons Ave
- 304 Halifax St
- 402 Halifax St
- 401 S Martin Luther King Junior Dr
- 23704 N Carolina 125
- 102 Weaver Dr
- 1001 W Main St
- 100 Brownlow Ave
- 503 S Haughton St
- 1113 N Haughton St
- 1111 N Haughton St
- 1107 N Haughton St
- 1105 N Haughton St
- 901 Rhodes St
- 1207 N Haughton St
- 839 Rhodes St
- 835 Rhodes St
- 903 Rhodes St
- 1209 N Haughton St
- 1106 N Haughton St
- 1103 N Haughton St
- 1101 N Haughton St
- 829 Rhodes St
- 102 Spruce St
- 1100 N Haughton St
- 105 Spruce St
- 1019 N Haughton St
- 1212 N Haughton St
- 105 Plum St
