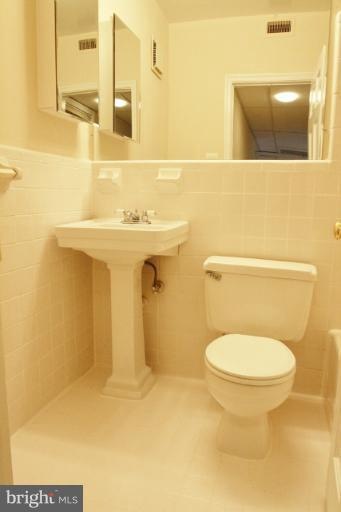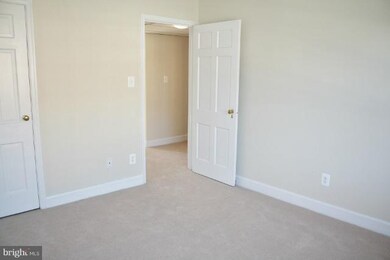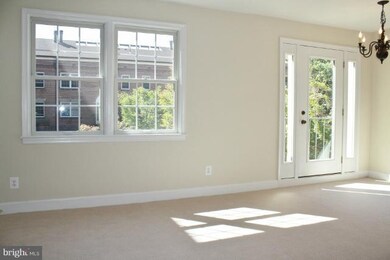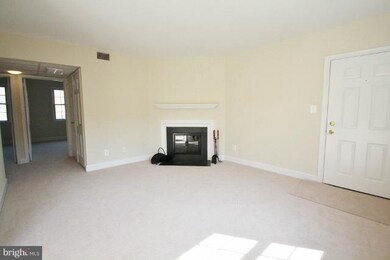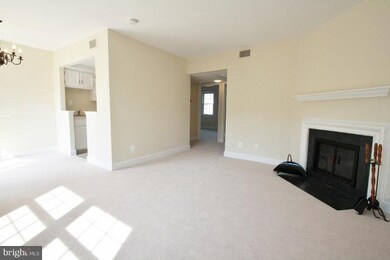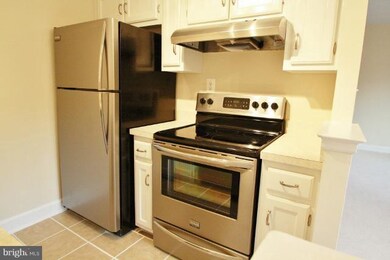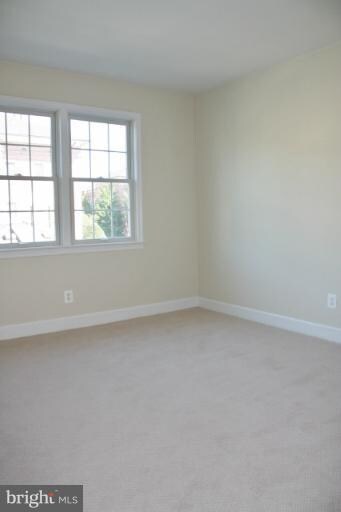
1113 N Pitt St Unit 2C Alexandria, VA 22314
Old Town Neighborhood
2
Beds
1
Bath
800
Sq Ft
$348/mo
HOA Fee
Highlights
- Open Floorplan
- 1 Fireplace
- Galley Kitchen
- Colonial Architecture
- Community Pool
- En-Suite Primary Bedroom
About This Home
As of November 2018This sunny, light and bright second floor condo has two bedrooms, one full bath, wood burning fireplace, and a lovely Juliet balcony overlooking lush gardens. The unit has brand new carpets, new Frigidaire stainless steel kitchen appliances and has been freshly painted throughout. Common area carpets in building are new as well. Assigned parking space and storage bin. Community swimming pool.
Property Details
Home Type
- Condominium
Est. Annual Taxes
- $3,428
Year Built
- Built in 1944
Lot Details
- Property is in very good condition
HOA Fees
- $348 Monthly HOA Fees
Parking
- 1 Assigned Parking Space
Home Design
- Colonial Architecture
- Brick Exterior Construction
Interior Spaces
- 800 Sq Ft Home
- Property has 1 Level
- Open Floorplan
- 1 Fireplace
- Screen For Fireplace
- Combination Dining and Living Room
- Stacked Washer and Dryer
Kitchen
- Galley Kitchen
- Electric Oven or Range
- Dishwasher
- Disposal
Bedrooms and Bathrooms
- 2 Main Level Bedrooms
- En-Suite Primary Bedroom
- 1 Full Bathroom
Home Security
Utilities
- Forced Air Heating and Cooling System
- Electric Water Heater
Listing and Financial Details
- Assessor Parcel Number 50341410
Community Details
Overview
- Association fees include common area maintenance, exterior building maintenance, lawn maintenance, management, insurance, parking fee, pool(s), reserve funds, sewer, snow removal, trash, water
- Low-Rise Condominium
- Canal Place Community
Recreation
- Community Pool
Pet Policy
- Pet Size Limit
Security
- Fire and Smoke Detector
Ownership History
Date
Name
Owned For
Owner Type
Purchase Details
Listed on
Sep 27, 2018
Closed on
Nov 8, 2018
Sold by
Garback Stephanie A
Bought by
Vail Megan Christine
Seller's Agent
Mason Bavin
Corcoran McEnearney
Buyer's Agent
Judy Cranford
Cranford & Associates
List Price
$394,900
Sold Price
$390,000
Premium/Discount to List
-$4,900
-1.24%
Total Days on Market
7
Current Estimated Value
Home Financials for this Owner
Home Financials are based on the most recent Mortgage that was taken out on this home.
Estimated Appreciation
$135,126
Avg. Annual Appreciation
4.46%
Purchase Details
Listed on
Oct 12, 2012
Closed on
Nov 13, 2012
Sold by
Perno Dominic P
Bought by
Garback Stephanie A
Seller's Agent
Annette Hinaman
Corcoran McEnearney
Buyer's Agent
Patricia Day
Corcoran McEnearney
List Price
$359,000
Sold Price
$359,000
Home Financials for this Owner
Home Financials are based on the most recent Mortgage that was taken out on this home.
Avg. Annual Appreciation
1.39%
Original Mortgage
$305,100
Interest Rate
3.39%
Mortgage Type
New Conventional
Purchase Details
Closed on
Dec 2, 2003
Sold by
Murphy James
Bought by
Perno Dominic
Home Financials for this Owner
Home Financials are based on the most recent Mortgage that was taken out on this home.
Original Mortgage
$207,600
Interest Rate
6.09%
Mortgage Type
New Conventional
Map
Create a Home Valuation Report for This Property
The Home Valuation Report is an in-depth analysis detailing your home's value as well as a comparison with similar homes in the area
Similar Homes in Alexandria, VA
Home Values in the Area
Average Home Value in this Area
Purchase History
| Date | Type | Sale Price | Title Company |
|---|---|---|---|
| Warranty Deed | $390,000 | Champion Title & Stlmnts Inc | |
| Warranty Deed | $359,000 | -- | |
| Deed | $290,000 | -- |
Source: Public Records
Mortgage History
| Date | Status | Loan Amount | Loan Type |
|---|---|---|---|
| Previous Owner | $305,100 | New Conventional | |
| Previous Owner | $207,600 | New Conventional |
Source: Public Records
Property History
| Date | Event | Price | Change | Sq Ft Price |
|---|---|---|---|---|
| 11/08/2018 11/08/18 | Sold | $390,000 | -1.2% | $488 / Sq Ft |
| 10/17/2018 10/17/18 | Pending | -- | -- | -- |
| 09/27/2018 09/27/18 | For Sale | $394,900 | +10.0% | $494 / Sq Ft |
| 11/16/2012 11/16/12 | Sold | $359,000 | 0.0% | $449 / Sq Ft |
| 10/19/2012 10/19/12 | Pending | -- | -- | -- |
| 10/12/2012 10/12/12 | For Sale | $359,000 | -- | $449 / Sq Ft |
Source: Bright MLS
Tax History
| Year | Tax Paid | Tax Assessment Tax Assessment Total Assessment is a certain percentage of the fair market value that is determined by local assessors to be the total taxable value of land and additions on the property. | Land | Improvement |
|---|---|---|---|---|
| 2024 | $5,453 | $472,629 | $193,529 | $279,100 |
| 2023 | $5,097 | $459,163 | $187,892 | $271,271 |
| 2022 | $5,097 | $459,163 | $187,892 | $271,271 |
| 2021 | $4,771 | $429,798 | $175,600 | $254,198 |
| 2020 | $4,644 | $417,280 | $170,486 | $246,794 |
| 2019 | $4,496 | $397,885 | $162,367 | $235,518 |
| 2018 | $4,496 | $397,885 | $162,367 | $235,518 |
| 2017 | $4,368 | $386,588 | $157,638 | $228,950 |
| 2016 | $4,023 | $374,911 | $145,961 | $228,950 |
| 2015 | $4,069 | $390,141 | $145,961 | $244,180 |
| 2014 | $4,069 | $390,141 | $145,961 | $244,180 |
Source: Public Records
Source: Bright MLS
MLS Number: 1004198826
APN: 045.03-0C-1113.2C
Nearby Homes
- 1107 N Pitt St Unit 1B
- 1201 N Royal St Unit 201
- 1201 N Royal St Unit 505
- 1201 N Royal St Unit 204
- 311 Hearthstone Mews
- 502 Bashford Ln Unit 3231
- 1162 N Pitt St
- 1064 N Royal St
- 1117 E Abingdon Dr
- 604 Bashford Ln Unit 2131
- 1023 N Royal St Unit 215
- 1023 N Royal St Unit 104
- 612 Bashford Ln Unit 1221
- 517 Bashford Ln Unit 5
- 521 Bashford Ln Unit 1
- 521 Bashford Ln Unit 2
- 1403 E Abingdon Dr Unit 3
- 1311 E Abingdon Dr Unit 2
- 1409 E Abingdon Dr Unit 4
- 925 N Fairfax St Unit 610
