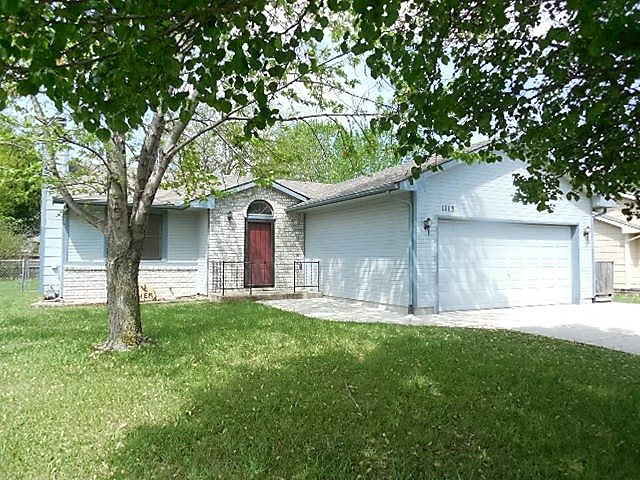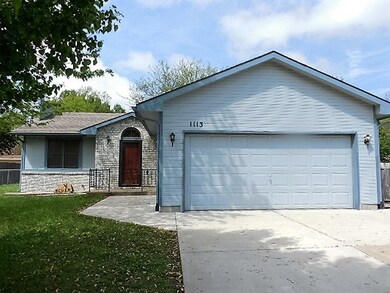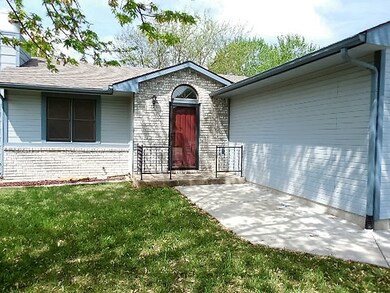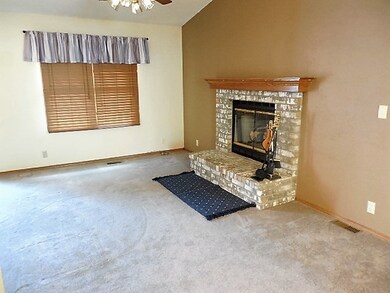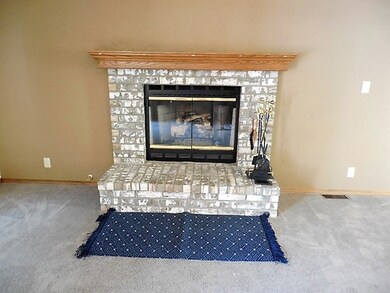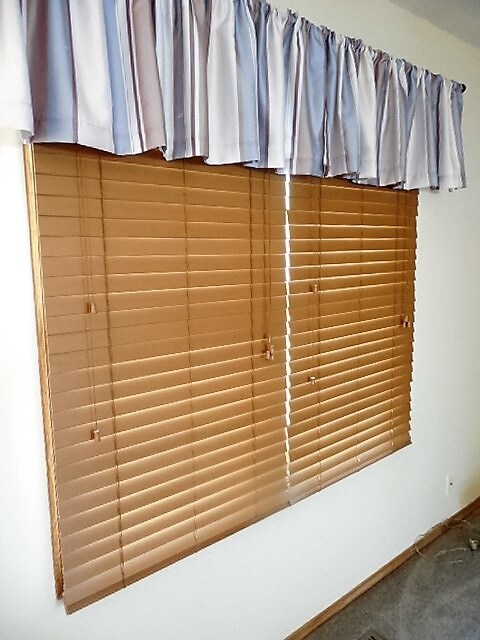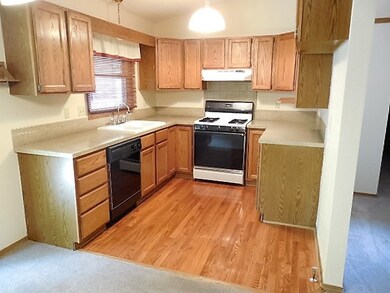
1113 N West St Rose Hill, KS 67133
Highlights
- Vaulted Ceiling
- Wood Flooring
- 2 Car Attached Garage
- Ranch Style House
- Covered patio or porch
- Storm Windows
About This Home
As of June 2020Fabulous find for Buyers looking for a very well maintained home in Rose Hill. Home offers 4 bedrooms with 3 full baths. The 3 main floor bedrooms are in a cluster with the master bedroom offering 2 closets and master bath. Lovely fireplace in living room. Gorgeous wood flooring in kitchen. All counter tops and back splashes have been updated and look especially sharp. Downstairs offers 2 living areas, bedroom #4 and lots of good storage. Basement bath has exceptional space. One of the most outstanding features of this home is a wonderful covered patio...large, gorgeous wood. space for furniture, grill, and hot tub. Patio vaulted ceiling has fans for added outdoor enjoyment. Yard is fully fenced with storage shed.
Last Agent to Sell the Property
Berkshire Hathaway PenFed Realty License #00052487 Listed on: 04/17/2017

Home Details
Home Type
- Single Family
Est. Annual Taxes
- $2,865
Year Built
- Built in 1991
Lot Details
- 9,600 Sq Ft Lot
- Wood Fence
- Irrigation
Home Design
- Ranch Style House
- Frame Construction
- Composition Roof
Interior Spaces
- Vaulted Ceiling
- Ceiling Fan
- Wood Burning Fireplace
- Decorative Fireplace
- Fireplace With Gas Starter
- Attached Fireplace Door
- Window Treatments
- Family Room
- Living Room with Fireplace
- Combination Dining and Living Room
- 220 Volts In Laundry
Kitchen
- Oven or Range
- Electric Cooktop
- Range Hood
- Dishwasher
- Disposal
Flooring
- Wood
- Laminate
Bedrooms and Bathrooms
- 4 Bedrooms
- En-Suite Primary Bedroom
- 3 Full Bathrooms
- Shower Only
Finished Basement
- Basement Fills Entire Space Under The House
- Bedroom in Basement
- Finished Basement Bathroom
- Laundry in Basement
- Basement Storage
- Natural lighting in basement
Home Security
- Security Lights
- Storm Windows
- Storm Doors
Parking
- 2 Car Attached Garage
- Garage Door Opener
Outdoor Features
- Covered patio or porch
- Outdoor Storage
- Rain Gutters
Schools
- Rose Hill Elementary And Middle School
- Rose Hill High School
Utilities
- Forced Air Heating and Cooling System
- Heating System Uses Gas
Community Details
- Roseborough Subdivision
Listing and Financial Details
- Assessor Parcel Number 31931-0100401400.0
Ownership History
Purchase Details
Home Financials for this Owner
Home Financials are based on the most recent Mortgage that was taken out on this home.Purchase Details
Home Financials for this Owner
Home Financials are based on the most recent Mortgage that was taken out on this home.Similar Homes in Rose Hill, KS
Home Values in the Area
Average Home Value in this Area
Purchase History
| Date | Type | Sale Price | Title Company |
|---|---|---|---|
| Warranty Deed | -- | Security 1St Title | |
| Warranty Deed | -- | Security 1St Title |
Mortgage History
| Date | Status | Loan Amount | Loan Type |
|---|---|---|---|
| Open | $155,000 | New Conventional | |
| Previous Owner | $158,331 | VA |
Property History
| Date | Event | Price | Change | Sq Ft Price |
|---|---|---|---|---|
| 06/29/2020 06/29/20 | Sold | -- | -- | -- |
| 05/18/2020 05/18/20 | Pending | -- | -- | -- |
| 04/20/2020 04/20/20 | Price Changed | $170,000 | -2.3% | $88 / Sq Ft |
| 03/20/2020 03/20/20 | For Sale | $174,000 | 0.0% | $90 / Sq Ft |
| 03/09/2020 03/09/20 | Pending | -- | -- | -- |
| 03/06/2020 03/06/20 | For Sale | $174,000 | +12.3% | $90 / Sq Ft |
| 05/26/2017 05/26/17 | Sold | -- | -- | -- |
| 04/24/2017 04/24/17 | Pending | -- | -- | -- |
| 04/17/2017 04/17/17 | For Sale | $155,000 | -- | $80 / Sq Ft |
Tax History Compared to Growth
Tax History
| Year | Tax Paid | Tax Assessment Tax Assessment Total Assessment is a certain percentage of the fair market value that is determined by local assessors to be the total taxable value of land and additions on the property. | Land | Improvement |
|---|---|---|---|---|
| 2025 | $37 | $26,669 | $2,539 | $24,130 |
| 2024 | $37 | $25,374 | $1,753 | $23,621 |
| 2023 | $3,596 | $24,334 | $1,753 | $22,581 |
| 2022 | $3,578 | $21,356 | $1,753 | $19,603 |
| 2021 | $3,104 | $19,550 | $1,753 | $17,797 |
| 2020 | $3,179 | $18,458 | $1,753 | $16,705 |
| 2019 | $3,104 | $17,848 | $1,753 | $16,095 |
| 2018 | $3,039 | $17,660 | $1,753 | $15,907 |
| 2017 | $2,871 | $17,158 | $1,794 | $15,364 |
| 2014 | -- | $133,240 | $15,600 | $117,640 |
Agents Affiliated with this Home
-

Seller's Agent in 2020
Cindy Crain
Berkshire Hathaway PenFed Realty
(316) 644-8396
4 in this area
134 Total Sales
-

Seller Co-Listing Agent in 2020
Amanda Lough
Berkshire Hathaway PenFed Realty
(316) 680-2700
3 in this area
92 Total Sales
-
J
Buyer's Agent in 2020
Jessie Musterer
ERA Great American Realty
-

Seller's Agent in 2017
Debby Purvis
Berkshire Hathaway PenFed Realty
(316) 253-6310
3 in this area
75 Total Sales
-

Buyer's Agent in 2017
ELITA FRY
Better Homes & Gardens Real Estate Wostal Realty
(316) 390-4763
21 Total Sales
Map
Source: South Central Kansas MLS
MLS Number: 533976
APN: 319-31-0-10-04-014-00-0
- 1106 N West St
- 124 W Harmony Cir
- B2 L10 Cedar Point Ct
- B2 L9 Cedar Point Ct
- B2 L8 Cedar Point Ct
- B2 L7 Cedar Point Ct
- B2 L6 Cedar Point Ct
- B2 L5 Cedar Point Ct
- B2 L3 Cedar Point Ct
- B2 L2 Cedar Point Ct
- B2 L1 Cedar Point Ct
- 1240 N Countrywalk Ct
- 1370 N Countrywalk St
- 1280 N Countrywalk Ct
- 1180 N Countrywalk St
- 202 W Berlin Dr
- 903 N Ridge Way Rd
- 901 Ridgeway Rd
- 1633 Timberline Dr
- 1637 Timberline Dr
