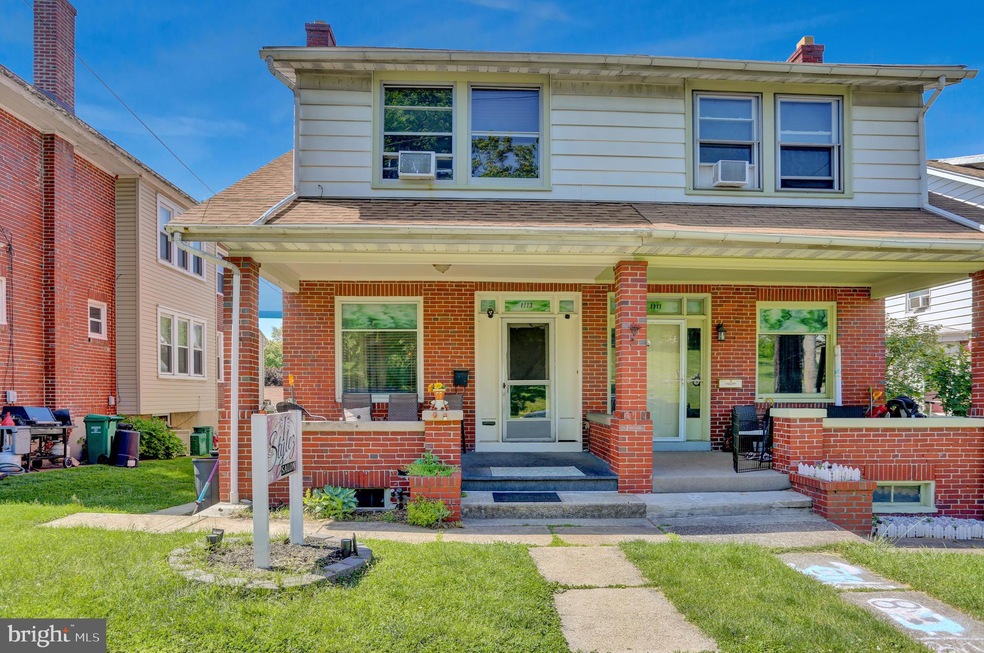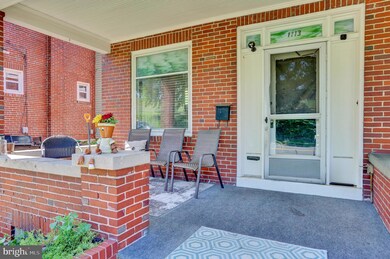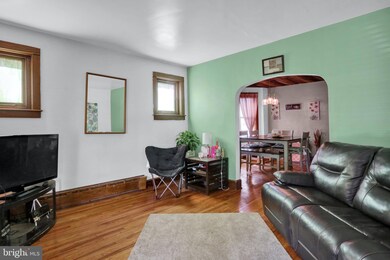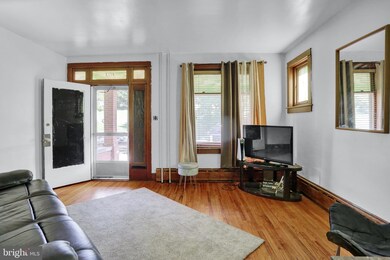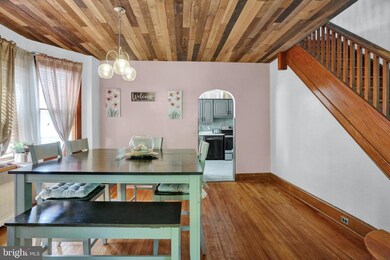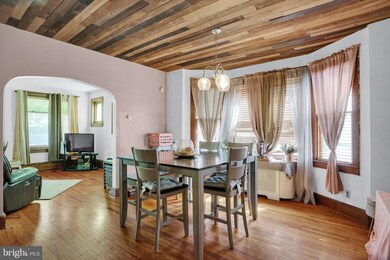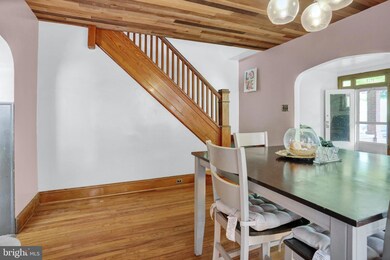
1113 New Holland Rd Reading, PA 19607
Highlights
- Traditional Architecture
- Attic
- Balcony
- Wood Flooring
- No HOA
- 1 Car Detached Garage
About This Home
As of August 2023Well kept semi detached home looking for its new owners! Entrance leads right into a nice size living area, heading straight into the dining room & decent size kitchen. There is a deck right off of the kitchen to sit outside and have some relaxation time. Second floor has 3 bedrooms and a full bath. 4th bedroom is located in the attic. Basement is fully finished with a full laundry & bath. The basement also has access to the yard. There is a one car detached garage at the end of the yard for off street parking.
Last Agent to Sell the Property
Coldwell Banker Realty License #RS344732 Listed on: 05/18/2023

Townhouse Details
Home Type
- Townhome
Est. Annual Taxes
- $2,750
Year Built
- Built in 1930
Lot Details
- 2,614 Sq Ft Lot
Parking
- 1 Car Detached Garage
- Rear-Facing Garage
- On-Street Parking
Home Design
- Semi-Detached or Twin Home
- Traditional Architecture
- Brick Exterior Construction
- Permanent Foundation
- Shingle Roof
Interior Spaces
- 1,610 Sq Ft Home
- Property has 3 Levels
- Ceiling Fan
- Family Room
- Living Room
- Dining Room
- Finished Basement
- Laundry in Basement
- Laundry Room
- Attic
Kitchen
- Eat-In Kitchen
- Electric Oven or Range
- Dishwasher
Flooring
- Wood
- Tile or Brick
Bedrooms and Bathrooms
- 4 Bedrooms
- En-Suite Primary Bedroom
Outdoor Features
- Balcony
- Porch
Schools
- Governor Mifflin High School
Utilities
- Window Unit Cooling System
- Heating System Uses Oil
- Hot Water Heating System
- Electric Baseboard Heater
- 100 Amp Service
- Electric Water Heater
Community Details
- No Home Owners Association
- Shillington Subdivision
Listing and Financial Details
- Tax Lot 7389
- Assessor Parcel Number 54-5306-18-31-7389
Ownership History
Purchase Details
Home Financials for this Owner
Home Financials are based on the most recent Mortgage that was taken out on this home.Purchase Details
Home Financials for this Owner
Home Financials are based on the most recent Mortgage that was taken out on this home.Purchase Details
Home Financials for this Owner
Home Financials are based on the most recent Mortgage that was taken out on this home.Similar Homes in Reading, PA
Home Values in the Area
Average Home Value in this Area
Purchase History
| Date | Type | Sale Price | Title Company |
|---|---|---|---|
| Deed | $225,000 | None Listed On Document | |
| Deed | $121,000 | None Available | |
| Deed | $94,900 | -- |
Mortgage History
| Date | Status | Loan Amount | Loan Type |
|---|---|---|---|
| Open | $220,924 | FHA | |
| Previous Owner | $110,089 | FHA | |
| Previous Owner | $118,808 | FHA | |
| Previous Owner | $94,595 | Unknown | |
| Previous Owner | $18,980 | Stand Alone Second | |
| Previous Owner | $75,920 | Fannie Mae Freddie Mac |
Property History
| Date | Event | Price | Change | Sq Ft Price |
|---|---|---|---|---|
| 08/18/2023 08/18/23 | Sold | $225,000 | 0.0% | $140 / Sq Ft |
| 07/25/2023 07/25/23 | Pending | -- | -- | -- |
| 07/24/2023 07/24/23 | Price Changed | $225,000 | -3.0% | $140 / Sq Ft |
| 07/11/2023 07/11/23 | For Sale | $232,000 | 0.0% | $144 / Sq Ft |
| 06/02/2023 06/02/23 | Pending | -- | -- | -- |
| 05/30/2023 05/30/23 | Price Changed | $232,000 | -3.3% | $144 / Sq Ft |
| 05/18/2023 05/18/23 | For Sale | $239,900 | +98.3% | $149 / Sq Ft |
| 12/09/2016 12/09/16 | Sold | $121,000 | -3.1% | $75 / Sq Ft |
| 09/22/2016 09/22/16 | Pending | -- | -- | -- |
| 07/18/2016 07/18/16 | Price Changed | $124,900 | -3.8% | $78 / Sq Ft |
| 04/16/2016 04/16/16 | For Sale | $129,900 | -- | $81 / Sq Ft |
Tax History Compared to Growth
Tax History
| Year | Tax Paid | Tax Assessment Tax Assessment Total Assessment is a certain percentage of the fair market value that is determined by local assessors to be the total taxable value of land and additions on the property. | Land | Improvement |
|---|---|---|---|---|
| 2025 | $958 | $64,600 | $19,600 | $45,000 |
| 2024 | $2,859 | $64,600 | $19,600 | $45,000 |
| 2023 | $2,782 | $64,600 | $19,600 | $45,000 |
| 2022 | $2,750 | $64,600 | $19,600 | $45,000 |
| 2021 | $2,718 | $64,600 | $19,600 | $45,000 |
| 2020 | $2,718 | $64,600 | $19,600 | $45,000 |
| 2019 | $2,685 | $64,600 | $19,600 | $45,000 |
| 2018 | $2,639 | $64,600 | $19,600 | $45,000 |
| 2017 | $2,589 | $64,600 | $19,600 | $45,000 |
| 2016 | $821 | $64,600 | $19,600 | $45,000 |
| 2015 | $821 | $64,600 | $19,600 | $45,000 |
| 2014 | $821 | $64,600 | $19,600 | $45,000 |
Agents Affiliated with this Home
-
Nehemiah Lindo

Seller's Agent in 2023
Nehemiah Lindo
Coldwell Banker Realty
(484) 784-8113
8 in this area
515 Total Sales
-
Christina Rae Henriquez

Seller Co-Listing Agent in 2023
Christina Rae Henriquez
Coldwell Banker Realty
(610) 568-2979
3 in this area
50 Total Sales
-
Dave Snyder

Buyer's Agent in 2023
Dave Snyder
Coldwell Banker Realty
(484) 917-5754
4 in this area
107 Total Sales
-
Mr. Nelson Gamez

Seller's Agent in 2016
Mr. Nelson Gamez
Realty One Group Alliance
(484) 345-9135
4 in this area
249 Total Sales
-
Alexander Jackson

Buyer's Agent in 2016
Alexander Jackson
Coldwell Banker Realty
(484) 400-2539
4 in this area
55 Total Sales
Map
Source: Bright MLS
MLS Number: PABK2030076
APN: 54-5306-18-31-7389
- 1065 Broadway Blvd
- 948 Lancaster Ave
- 1326 Columbia Ave
- 1322 Brooke Blvd
- 1217 Broadway Blvd
- 1415 Kenhorst Blvd
- 1405 Fern Ave
- 111 Newport Ave
- 845 Greenway Terrace
- 1336 Commonwealth Blvd
- 1517 Kenhorst Blvd
- 1427 Lancaster Ave
- 728 Lancaster Ave
- 1424 Commonwealth Blvd
- 314 Noble St
- 393 Mountain View Rd
- 1621 Bradford Ave
- 325 Summit Ave
- 426 Park Ave
- 530 Gregg St
