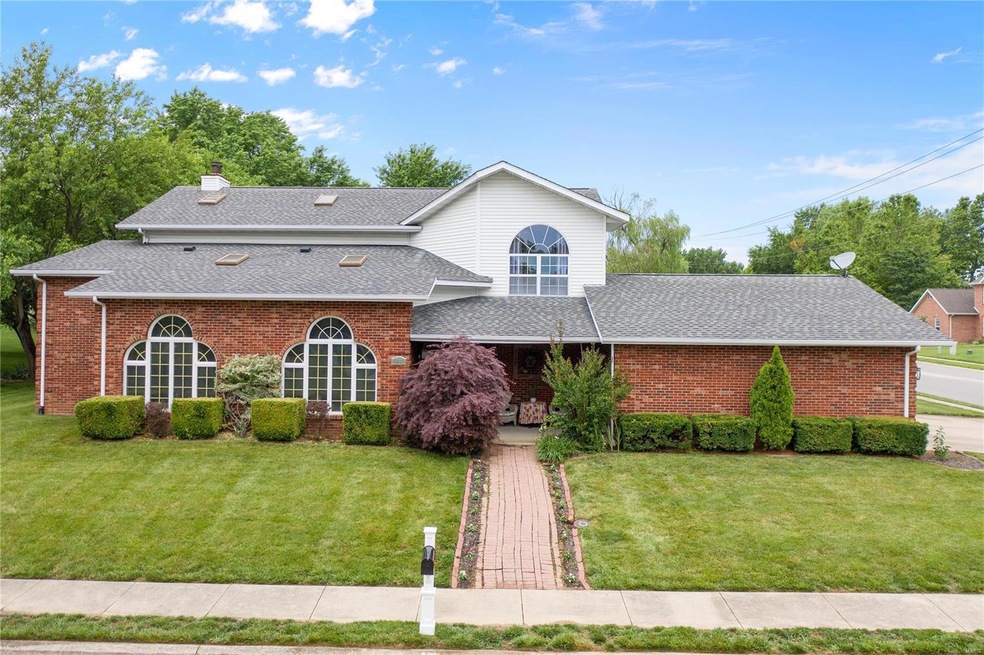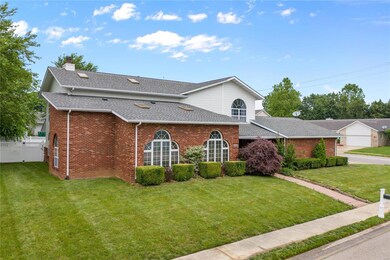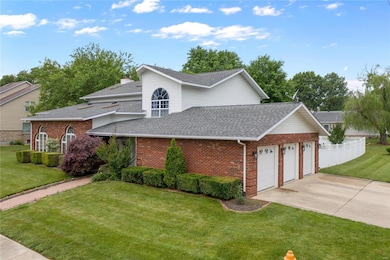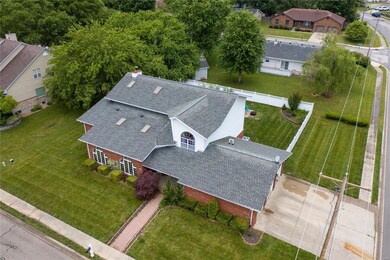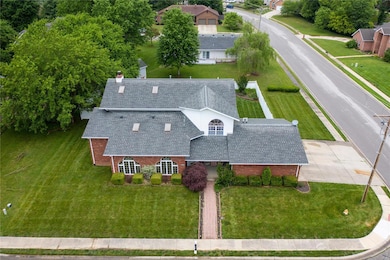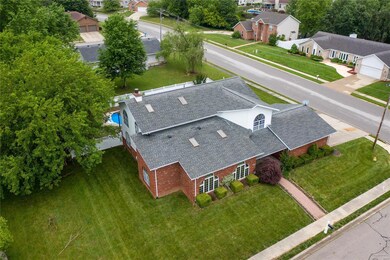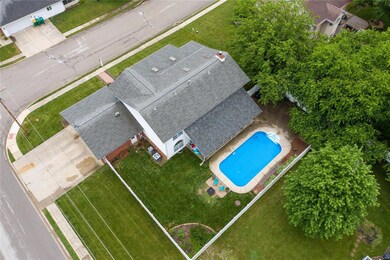
1113 Peachtree Ct O Fallon, IL 62269
Estimated Value: $414,000 - $422,000
Highlights
- In Ground Pool
- Primary Bedroom Suite
- Fireplace in Primary Bedroom Retreat
- Schaefer Elementary School Rated A-
- A-Frame Home
- Cathedral Ceiling
About This Home
As of August 2021This gorgeous home is truly one of a kind! You are welcomed by an over-sized great room with 12 ft ceilings, skylights, & tile flooring. As you lead into the kitchen you will notice loads of custom cabinets & the gorgeous granite countertops. All appliances stay & include double ovens, ice maker, & trash compactor. French doors will take you to the ultimate backyard w/ inground pool, covered patio, & fire pit area. Another set of french doors take you into the family room w/ 2 hidden storage areas! There's also convenient main floor laundry, full bathroom and bed, & an office that are separate from the living areas. Upstairs, you will find 2 generous sized rooms with hardwood flooring that are connected by a jack-n-jill bath. The master suite is also oversized & separated by a double-sided gas fireplace. The updated bath includes a whirlpool tub, separate shower, and tons of storage! Extras include; 3 car garage, zoned HVAC, 9ft ceilings, & more! Buyer to verify all MLS data.
Last Agent to Sell the Property
Caitlin Navarro
Keller Williams Marquee License #2019035410 Listed on: 07/03/2021

Home Details
Home Type
- Single Family
Est. Annual Taxes
- $8,533
Year Built
- Built in 1986
Lot Details
- 0.34 Acre Lot
- Lot Dimensions are 120x120
- Cul-De-Sac
- Fenced
- Corner Lot
- Level Lot
Parking
- 3 Car Attached Garage
- Side or Rear Entrance to Parking
- Garage Door Opener
Home Design
- A-Frame Home
- Traditional Architecture
- Brick Exterior Construction
- Vinyl Siding
Interior Spaces
- 3,850 Sq Ft Home
- 1.5-Story Property
- Central Vacuum
- Built-in Bookshelves
- Cathedral Ceiling
- Skylights
- Gas Fireplace
- Window Treatments
- French Doors
- Six Panel Doors
- Great Room
- Family Room
- Living Room
- Formal Dining Room
- Den
Kitchen
- Eat-In Kitchen
- Breakfast Bar
- Walk-In Pantry
- Double Oven
- Electric Cooktop
- Dishwasher
- Kitchen Island
- Granite Countertops
- Trash Compactor
Flooring
- Wood
- Partially Carpeted
Bedrooms and Bathrooms
- Fireplace in Primary Bedroom Retreat
- Primary Bedroom Suite
- Walk-In Closet
- Primary Bathroom is a Full Bathroom
- Dual Vanity Sinks in Primary Bathroom
- Whirlpool Tub and Separate Shower in Primary Bathroom
Laundry
- Laundry on main level
- Dryer
- Washer
Home Security
- Storm Doors
- Fire and Smoke Detector
Outdoor Features
- In Ground Pool
- Covered Deck
- Covered patio or porch
Schools
- Ofallon Dist 90 Elementary And Middle School
- Ofallon High School
Utilities
- Two cooling system units
- Forced Air Heating and Cooling System
- Heating System Uses Gas
- Gas Water Heater
Listing and Financial Details
- Homeowner Tax Exemptions
- Assessor Parcel Number 04-19.0-201-019
Ownership History
Purchase Details
Home Financials for this Owner
Home Financials are based on the most recent Mortgage that was taken out on this home.Purchase Details
Home Financials for this Owner
Home Financials are based on the most recent Mortgage that was taken out on this home.Purchase Details
Home Financials for this Owner
Home Financials are based on the most recent Mortgage that was taken out on this home.Purchase Details
Similar Homes in O Fallon, IL
Home Values in the Area
Average Home Value in this Area
Purchase History
| Date | Buyer | Sale Price | Title Company |
|---|---|---|---|
| Barrett Nicholas | $330,000 | Community Title Shiloh Llc | |
| Mccall Kenneth C | $274,000 | Advanced Title Solutions Inc | |
| True Randall J | $300,000 | Advanced Title Solutions Inc | |
| Moelk Donald R | -- | None Available |
Mortgage History
| Date | Status | Borrower | Loan Amount |
|---|---|---|---|
| Open | Barrett Nicholas | $313,500 | |
| Previous Owner | Mccall Kenneth C | $309,900 | |
| Previous Owner | Mccall Kenneth C | $279,891 | |
| Previous Owner | True Randall J | $240,000 | |
| Previous Owner | Moelk Donald R | $210,000 |
Property History
| Date | Event | Price | Change | Sq Ft Price |
|---|---|---|---|---|
| 08/16/2021 08/16/21 | Sold | $330,000 | -8.3% | $86 / Sq Ft |
| 07/03/2021 07/03/21 | For Sale | $359,900 | -- | $93 / Sq Ft |
Tax History Compared to Growth
Tax History
| Year | Tax Paid | Tax Assessment Tax Assessment Total Assessment is a certain percentage of the fair market value that is determined by local assessors to be the total taxable value of land and additions on the property. | Land | Improvement |
|---|---|---|---|---|
| 2023 | $8,533 | $112,626 | $12,808 | $99,818 |
| 2022 | $8,070 | $103,545 | $11,775 | $91,770 |
| 2021 | $7,974 | $100,439 | $11,813 | $88,626 |
| 2020 | $7,920 | $95,077 | $11,183 | $83,894 |
| 2019 | $7,750 | $95,077 | $11,183 | $83,894 |
| 2018 | $7,551 | $92,316 | $10,858 | $81,458 |
| 2017 | $7,610 | $89,704 | $11,320 | $78,384 |
| 2016 | $7,589 | $87,610 | $11,056 | $76,554 |
| 2014 | $7,029 | $86,597 | $10,928 | $75,669 |
| 2013 | $8,816 | $85,270 | $10,762 | $74,508 |
Agents Affiliated with this Home
-

Seller's Agent in 2021
Caitlin Navarro
Keller Williams Marquee
(618) 381-5012
-
Courtney Marsh

Buyer's Agent in 2021
Courtney Marsh
Red Door Realty Group Inc
(618) 900-0082
426 Total Sales
Map
Source: MARIS MLS
MLS Number: MIS21045764
APN: 04-19.0-201-019
- 1029 Stonybrook Dr
- 1333 Winding Creek Ct
- 1138 Illini Dr
- 202 Birch Creek Ct
- 1321 Engle Creek Dr
- 1246 Elisabeth Dr
- 1247 Elisabeth Dr
- 0 Glen Hollow Dr
- 1237 Conrad Ln
- 14 Shallowbrook Dr
- 106 Jennifer Ct
- 1310 Conrad Ln
- 252 Shawnee Ct
- 1217 Dempcy Ln
- 1212 Usher Dr
- 160 Chickasaw Ln
- 417 Fairwood Hills Rd
- 425 Deer Creek Rd
- 143 Chickasaw Ln
- 121 Chickasaw Ln
- 1113 Peachtree Ct
- 1109 Peachtree Ct
- 1122 Heatherwood Dr
- 1118 Heatherwood Dr
- 125 Fairwood Hills Rd
- 130 Fairwood Hills Rd
- 1106 Peachtree Ct
- 126 Fairwood Hills Rd
- 1105 Peachtree Ct
- 206 Fairwood Hills Rd
- 1114 Heatherwood Dr
- 1125 Heatherwood Dr
- 1102 Peachtree Ct
- 1121 Heatherwood Dr
- 117 Fairwood Hills Rd
- 1101 Peachtree Ct
- 1110 Heatherwood Dr
- 1117 Heatherwood Dr
- 221 Fieldspring Ct
- 116 Fairwood Hills Rd
