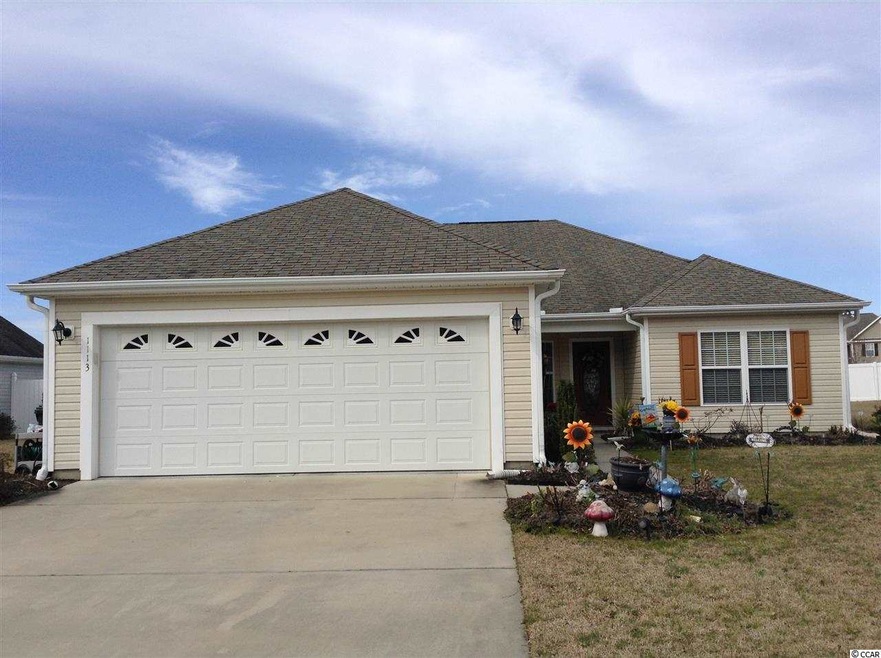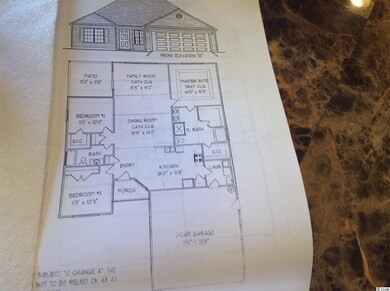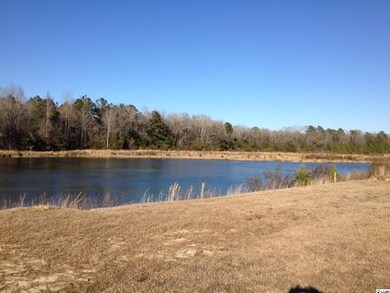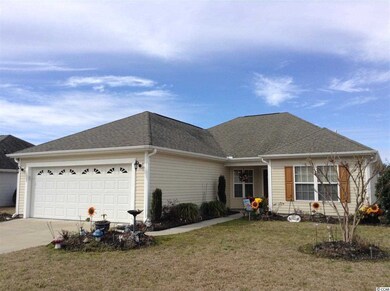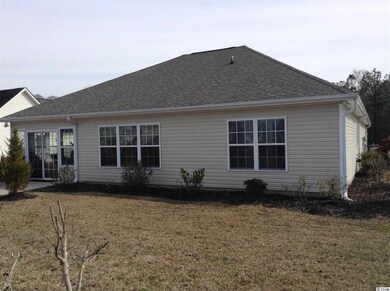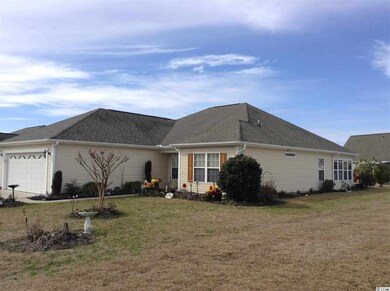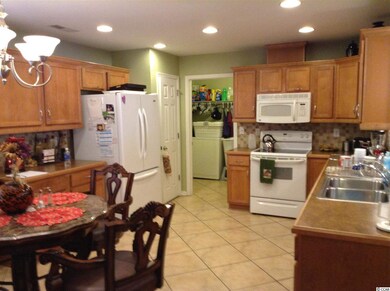
1113 Pineridge St Conway, SC 29527
Highlights
- Vaulted Ceiling
- Ranch Style House
- Tray Ceiling
- South Conway Elementary School Rated A-
- Breakfast Area or Nook
- Patio
About This Home
As of December 2019This well maintained home is a lot of house for the money! Located just minutes from the Conway's Historical District and The Riverwalk park. Great neighborhood, lit with double sidewalk lined streets. All underground utilities. Community nature trail for a evening stroll and many lakes for fishing. Home is in move condition and has too many upgrades to list. This beautiful vaulted 3brm/2b home with a Carolina Room, split bedroom and open floor plan. Has tile & laminate flooring, carpet in 2 bedrms only. Large kitchen with breakfast area, bar and lots of cabinets. Large open living rm/dining combo. Master has tray ceilings and mbath has 2 walk-in closets, double vanity, soaker tub and a separate shower. 2-car Garage has an extra 4'+ for workshop area, storage, etc. Close to the beach, shopping and all the fun Myrtle Beach has to offer. All measurements and square footage are approximate and not guaranteed. Buyer is responsible for verification.
Last Agent to Sell the Property
Treasure Lett
RESource One Real Estate, LLC License #82868 Listed on: 02/13/2015
Last Buyer's Agent
Gloria Brann
Realty ONE Group DocksideSouth License #66811

Home Details
Home Type
- Single Family
Est. Annual Taxes
- $1,955
Year Built
- Built in 2007
Lot Details
- 9,583 Sq Ft Lot
- Rectangular Lot
HOA Fees
- $10 Monthly HOA Fees
Parking
- 2 Car Attached Garage
- Garage Door Opener
Home Design
- Ranch Style House
- Slab Foundation
- Vinyl Siding
- Tile
Interior Spaces
- 1,876 Sq Ft Home
- Tray Ceiling
- Vaulted Ceiling
- Ceiling Fan
- Combination Dining and Living Room
- Laminate Flooring
- Pull Down Stairs to Attic
- Fire and Smoke Detector
Kitchen
- Breakfast Area or Nook
- Breakfast Bar
- Range
- Microwave
- Freezer
- Dishwasher
- Disposal
Bedrooms and Bathrooms
- 3 Bedrooms
- Split Bedroom Floorplan
- 2 Full Bathrooms
- Dual Vanity Sinks in Primary Bathroom
- Shower Only
- Garden Bath
Laundry
- Laundry Room
- Washer and Dryer
Outdoor Features
- Patio
Schools
- South Conway Elementary School
- Whittemore Park Middle School
- Conway High School
Utilities
- Central Heating and Cooling System
- Underground Utilities
- Water Heater
- Phone Available
- Cable TV Available
Ownership History
Purchase Details
Home Financials for this Owner
Home Financials are based on the most recent Mortgage that was taken out on this home.Purchase Details
Home Financials for this Owner
Home Financials are based on the most recent Mortgage that was taken out on this home.Purchase Details
Home Financials for this Owner
Home Financials are based on the most recent Mortgage that was taken out on this home.Purchase Details
Home Financials for this Owner
Home Financials are based on the most recent Mortgage that was taken out on this home.Purchase Details
Similar Homes in Conway, SC
Home Values in the Area
Average Home Value in this Area
Purchase History
| Date | Type | Sale Price | Title Company |
|---|---|---|---|
| Warranty Deed | $295,000 | -- | |
| Warranty Deed | $180,500 | -- | |
| Deed | $167,900 | -- | |
| Deed | $202,000 | None Available | |
| Deed | $675,000 | -- |
Mortgage History
| Date | Status | Loan Amount | Loan Type |
|---|---|---|---|
| Open | $75,000 | New Conventional | |
| Previous Owner | $60,000 | Future Advance Clause Open End Mortgage | |
| Previous Owner | $161,600 | Purchase Money Mortgage | |
| Previous Owner | $20,200 | Unknown |
Property History
| Date | Event | Price | Change | Sq Ft Price |
|---|---|---|---|---|
| 12/20/2019 12/20/19 | Sold | $180,500 | -2.4% | $93 / Sq Ft |
| 11/08/2019 11/08/19 | Price Changed | $185,000 | -2.6% | $95 / Sq Ft |
| 09/16/2019 09/16/19 | For Sale | $189,900 | +13.1% | $97 / Sq Ft |
| 05/27/2015 05/27/15 | Sold | $167,900 | -4.0% | $89 / Sq Ft |
| 03/20/2015 03/20/15 | Pending | -- | -- | -- |
| 02/13/2015 02/13/15 | For Sale | $174,900 | -- | $93 / Sq Ft |
Tax History Compared to Growth
Tax History
| Year | Tax Paid | Tax Assessment Tax Assessment Total Assessment is a certain percentage of the fair market value that is determined by local assessors to be the total taxable value of land and additions on the property. | Land | Improvement |
|---|---|---|---|---|
| 2024 | $1,955 | $7,219 | $979 | $6,240 |
| 2023 | $1,955 | $7,219 | $979 | $6,240 |
| 2021 | $1,053 | $7,219 | $979 | $6,240 |
| 2020 | $2,759 | $7,219 | $979 | $6,240 |
| 2019 | $649 | $6,747 | $979 | $5,768 |
| 2018 | $659 | $6,551 | $979 | $5,572 |
| 2017 | -- | $6,551 | $979 | $5,572 |
| 2016 | -- | $6,551 | $979 | $5,572 |
| 2015 | $659 | $6,551 | $979 | $5,572 |
| 2014 | $626 | $9,827 | $1,469 | $8,358 |
Agents Affiliated with this Home
-
Kathryn Brookshire

Seller's Agent in 2019
Kathryn Brookshire
Century 21 McAlpine Associates
(843) 254-5735
9 in this area
32 Total Sales
-

Seller Co-Listing Agent in 2019
Nancy Lee
Century 21 McAlpine Associates
(843) 450-4314
-
Brittany Foy Associates
B
Buyer's Agent in 2019
Brittany Foy Associates
Foy Realty
(843) 685-3969
84 in this area
542 Total Sales
-
T
Seller's Agent in 2015
Treasure Lett
RESource One Real Estate, LLC
-
G
Buyer's Agent in 2015
Gloria Brann
Realty ONE Group DocksideSouth
(843) 655-2456
Map
Source: Coastal Carolinas Association of REALTORS®
MLS Number: 1503314
APN: 36815040015
- 1001 Harvest View Ave
- 1213 Pineridge St
- 1240 Pineridge St
- 3566 Steamer Trace Rd
- 3567 Steamer Trace Rd
- 1210 Pecan Grove Blvd
- 3565 Steamer Trace Rd
- 1304 Marley St
- 203 Longwood Ln
- 3048 Dewberry Dr
- 3001 Dewberry Dr
- Lot 5 New Rd
- Lot 4 New Rd
- Lot 3 New Rd
- 2.28 Acs New Rd
- 1014 Mimosa Ct
- 1047 Rosehaven Dr
- 3762 Comfort Ct Unit Emily Estates Lot 34
- 4028 Copperhead Rd
- TBD Liz Ln
