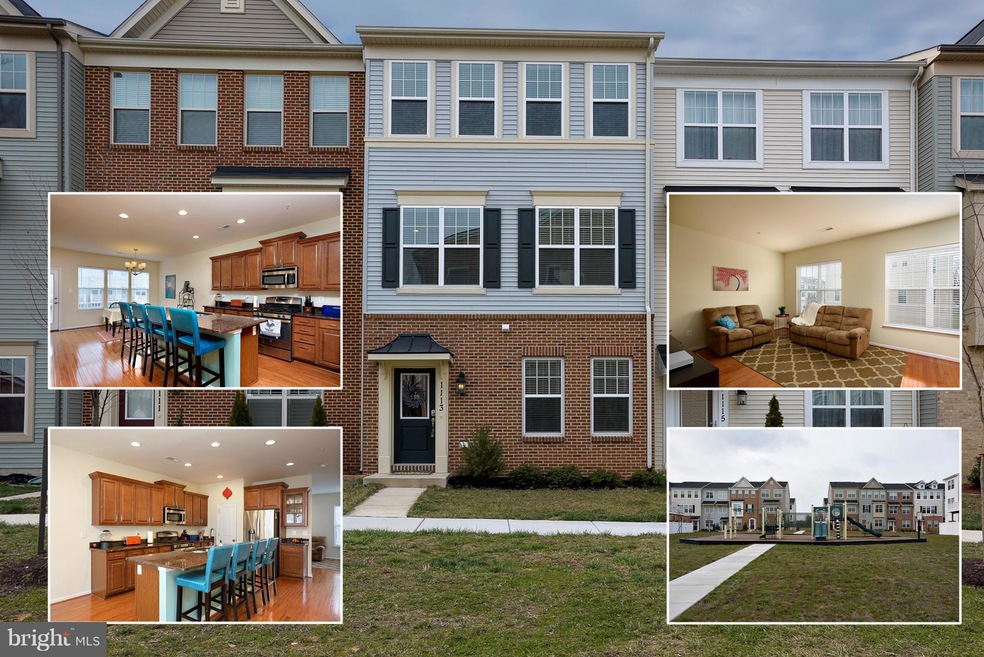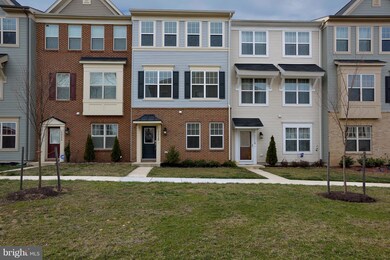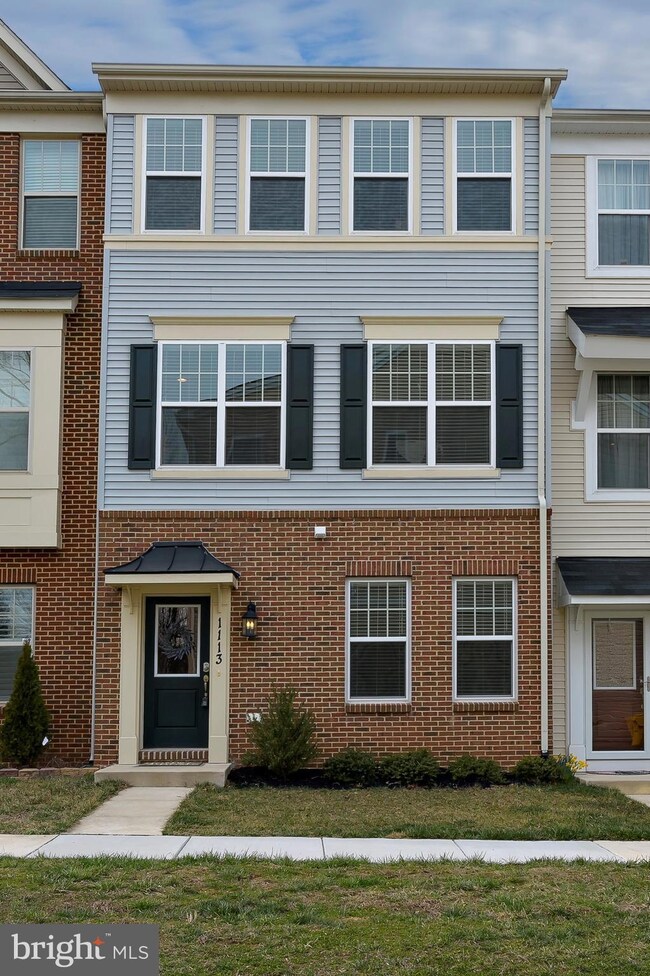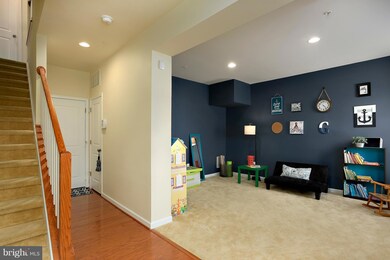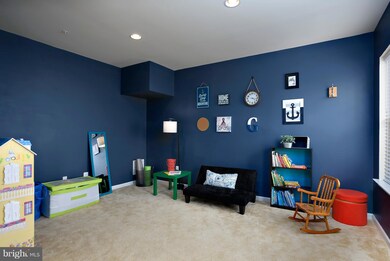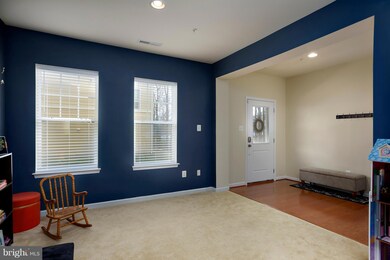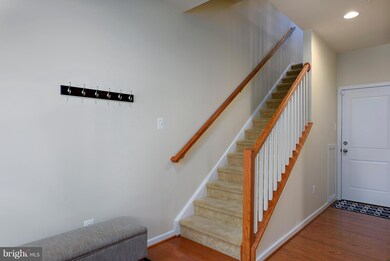
1113 Red Hawk Way Severn, MD 21144
Highlights
- Open Floorplan
- Wood Flooring
- Combination Kitchen and Living
- Colonial Architecture
- Garden View
- Upgraded Countertops
About This Home
As of April 2018Stunning brick-front 2 car garage townhome recently built by M/I Homes located in a premier spot within the neighborhood! Open Concept! Faces open space & close to community playground! HUGE luxury KIT w/ large island, granite, SS apps, maple cabinets, & morning room w/ balcony. Master has vaulted ceilings, walk-in closet, & large master bath! Close to Ft Meade & easy access to Balt/DC/Annapolis!
Last Buyer's Agent
Leigh Skobel
CENTURY 21 New Millennium
Townhouse Details
Home Type
- Townhome
Est. Annual Taxes
- $3,376
Year Built
- Built in 2014
Lot Details
- 1,400 Sq Ft Lot
- Two or More Common Walls
- Property is in very good condition
HOA Fees
- $65 Monthly HOA Fees
Parking
- 2 Car Attached Garage
- Garage Door Opener
- Off-Street Parking
Home Design
- Colonial Architecture
- Brick Exterior Construction
- Slab Foundation
- Shingle Roof
- Composition Roof
Interior Spaces
- 1,909 Sq Ft Home
- Property has 3 Levels
- Open Floorplan
- Ceiling height of 9 feet or more
- Ceiling Fan
- Recessed Lighting
- Double Pane Windows
- <<energyStarQualifiedWindowsToken>>
- Insulated Windows
- Window Treatments
- Window Screens
- Atrium Doors
- ENERGY STAR Qualified Doors
- Six Panel Doors
- Family Room
- Combination Kitchen and Living
- Wood Flooring
- Garden Views
- Alarm System
Kitchen
- Breakfast Room
- Eat-In Kitchen
- Gas Oven or Range
- <<microwave>>
- ENERGY STAR Qualified Refrigerator
- Ice Maker
- <<ENERGY STAR Qualified Dishwasher>>
- Kitchen Island
- Upgraded Countertops
- Disposal
Bedrooms and Bathrooms
- 3 Bedrooms
- En-Suite Primary Bedroom
- En-Suite Bathroom
Laundry
- Dryer
- Washer
Utilities
- Forced Air Heating and Cooling System
- Vented Exhaust Fan
- Natural Gas Water Heater
- Cable TV Available
Additional Features
- Energy-Efficient Construction
- Balcony
Listing and Financial Details
- Tax Lot 30
- Assessor Parcel Number 020442390234578
- $450 Front Foot Fee per year
Community Details
Overview
- Association fees include common area maintenance, insurance, management
- Built by M/I HOMES
- Jacobs Forest Subdivision, Dickenson Ii Floorplan
- Jacobs Forest Community
- The community has rules related to alterations or architectural changes
Amenities
- Common Area
Recreation
- Community Playground
Ownership History
Purchase Details
Home Financials for this Owner
Home Financials are based on the most recent Mortgage that was taken out on this home.Purchase Details
Home Financials for this Owner
Home Financials are based on the most recent Mortgage that was taken out on this home.Purchase Details
Similar Homes in the area
Home Values in the Area
Average Home Value in this Area
Purchase History
| Date | Type | Sale Price | Title Company |
|---|---|---|---|
| Deed | $335,000 | Maryland First Title Ltd | |
| Deed | $319,990 | Commonwealth Land Title Insu | |
| Special Warranty Deed | $2,458,288 | Continental Title Group |
Mortgage History
| Date | Status | Loan Amount | Loan Type |
|---|---|---|---|
| Open | $336,878 | VA | |
| Closed | $336,878 | VA | |
| Closed | $342,202 | New Conventional | |
| Previous Owner | $330,549 | VA |
Property History
| Date | Event | Price | Change | Sq Ft Price |
|---|---|---|---|---|
| 02/24/2020 02/24/20 | Rented | $2,475 | 0.0% | -- |
| 01/26/2020 01/26/20 | Under Contract | -- | -- | -- |
| 01/07/2020 01/07/20 | Price Changed | $2,475 | -1.0% | $1 / Sq Ft |
| 01/04/2020 01/04/20 | For Rent | $2,500 | 0.0% | -- |
| 04/30/2018 04/30/18 | Sold | $335,000 | -1.4% | $175 / Sq Ft |
| 03/17/2018 03/17/18 | Pending | -- | -- | -- |
| 03/15/2018 03/15/18 | For Sale | $339,900 | +6.2% | $178 / Sq Ft |
| 05/29/2015 05/29/15 | Sold | $319,990 | 0.0% | $168 / Sq Ft |
| 04/13/2015 04/13/15 | Pending | -- | -- | -- |
| 11/20/2014 11/20/14 | Price Changed | $319,990 | -1.5% | $168 / Sq Ft |
| 10/21/2014 10/21/14 | Price Changed | $324,990 | -1.8% | $170 / Sq Ft |
| 09/05/2014 09/05/14 | For Sale | $331,008 | -- | $173 / Sq Ft |
Tax History Compared to Growth
Tax History
| Year | Tax Paid | Tax Assessment Tax Assessment Total Assessment is a certain percentage of the fair market value that is determined by local assessors to be the total taxable value of land and additions on the property. | Land | Improvement |
|---|---|---|---|---|
| 2024 | $4,339 | $355,800 | $0 | $0 |
| 2023 | $4,127 | $339,700 | $0 | $0 |
| 2022 | $3,758 | $323,600 | $130,000 | $193,600 |
| 2021 | $3,709 | $318,900 | $0 | $0 |
| 2020 | $3,620 | $314,200 | $0 | $0 |
| 2019 | $3,574 | $309,500 | $100,000 | $209,500 |
| 2018 | $3,063 | $302,100 | $0 | $0 |
| 2017 | $3,249 | $294,700 | $0 | $0 |
| 2016 | -- | $287,300 | $0 | $0 |
| 2015 | -- | $273,967 | $0 | $0 |
| 2014 | -- | $18,667 | $0 | $0 |
Agents Affiliated with this Home
-
Shannon Vane
S
Seller's Agent in 2020
Shannon Vane
Weichert Corporate
(240) 832-7303
3 Total Sales
-
Rasheedah Malone

Buyer's Agent in 2020
Rasheedah Malone
EXP Realty, LLC
(240) 855-1453
1 in this area
8 Total Sales
-
Michelle Triolo

Seller's Agent in 2018
Michelle Triolo
Compass
(410) 982-8222
7 in this area
136 Total Sales
-
L
Buyer's Agent in 2018
Leigh Skobel
Century 21 New Millennium
-
Scott MacDonald

Seller's Agent in 2015
Scott MacDonald
RE/MAX Gateway, LLC
(703) 727-6900
393 Total Sales
Map
Source: Bright MLS
MLS Number: 1000224566
APN: 04-423-90234578
- 8538 Golden Eagle Ln
- 1223 Reece Rd
- 8266 Saint Francis Dr
- 8203 Tomlinson Ct
- 8223 Coatsbridge Ct
- 1851 Dove Ct
- 1854 Eagle Ct
- 8302 Jennel Ct
- 1855 Eagle Ct
- 1834 Artwell Ct Unit 10G
- 1806 Graybird Ct
- 8537 Pine Springs Dr
- 8526 Pine Springs Dr
- 1825 Arwell Ct
- 8516 Pine Springs Dr
- 8512 Pine Springs Dr
- 1811 Arwell Ct
- 8205 Hollow Ct
- 1863 Robin Ct
- 8212 Carinoso Way
