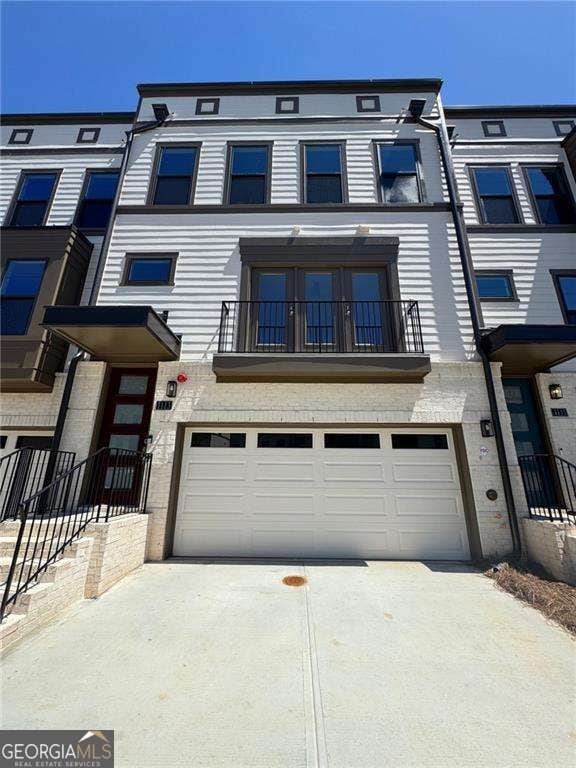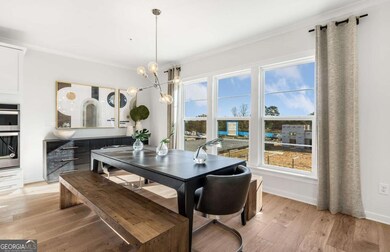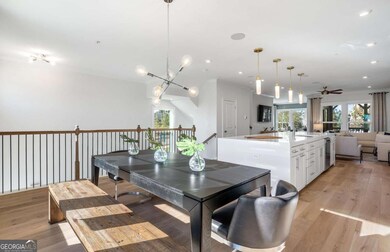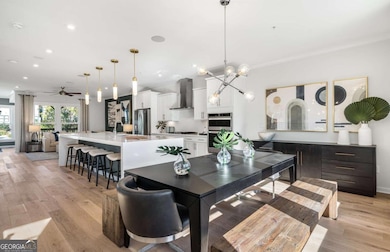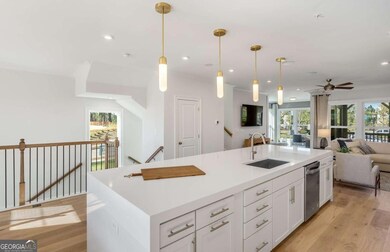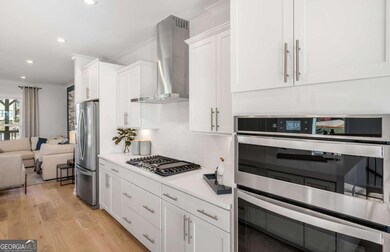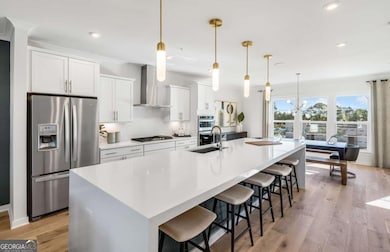Welcome to 1113 Rivard Cir NW, a modern and luxurious townhome residence in the heart of Upper West Midtown. Final opportunities to own a new construction home in this beautiful community. This stunning Hutton home offers an unparalleled living experience with 4 levels of modern, sleek design. A spacious lower-level game-room/flex space with a full en-suite bathroom awaits on the 1st level. Step into the main level to discover a gourmet kitchen that is sure to inspire your inner chef, equipped with top-of-the-line appliances, waterfall island, sleek quartz countertops, and ample prep space. An abundance of natural light throughout the home highlights the high ceilings. The open-concept layout seamlessly flows into the gathering room, creating a perfect space for entertaining. Indulge in your very own front and rear rooftop oasis with the most breathtaking City Skyline views. The rooftop space is ideal for enjoying the outdoors in comfort and style complete with a loft space perfect for entertaining. Unwind in the spacious bedrooms, each offering comfort and privacy. The primary bedroom boasts an en-suite bathroom, offering a serene retreat after a long day complete with spa-like rainfall shower. Residents can also enjoy access to a stylish pool perfect for relaxation and enjoyment on those hot Atlanta Summer days. This property offers easy access to all that Atlanta has to offer, from dining and entertainment to shopping and outdoor activities. Imagine taking in a game at the Battery, dining at the Westside Provisions, then shopping in Buckhead and so much more. Don't miss the opportunity to make this modern and sophisticated residence your own. Schedule a showing today and experience the epitome of luxurious urban living at Altus At The Quarter. Pictures are of model home. Move-in-ready!

