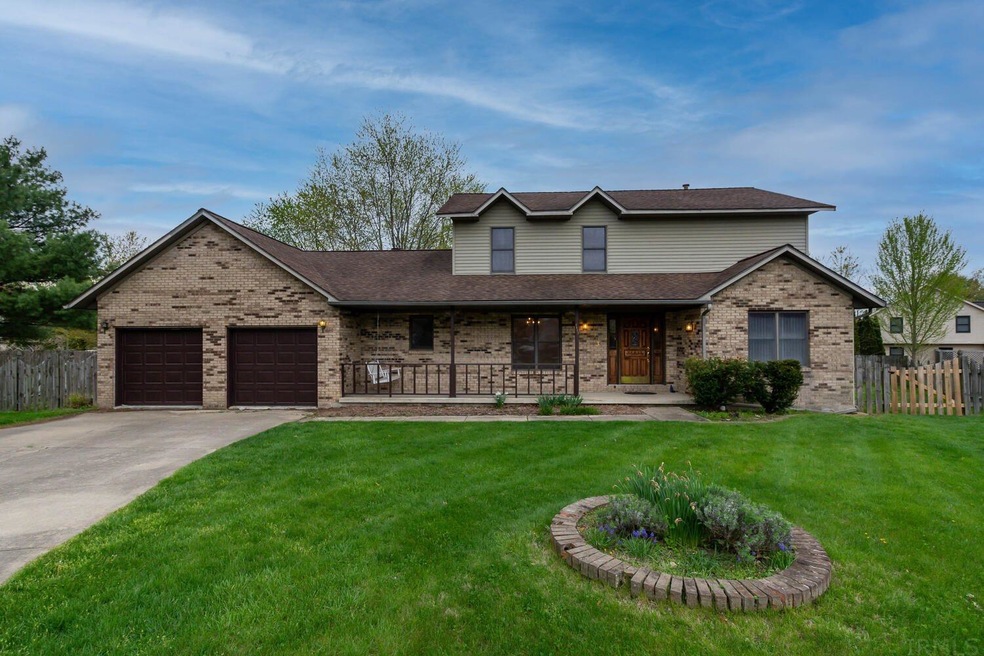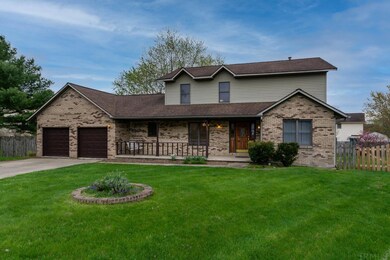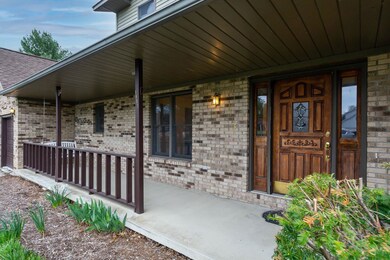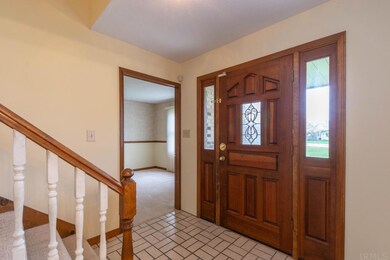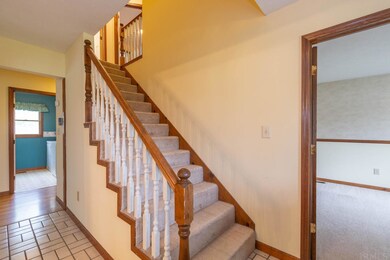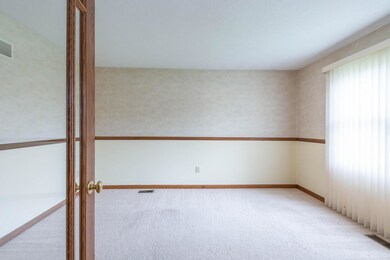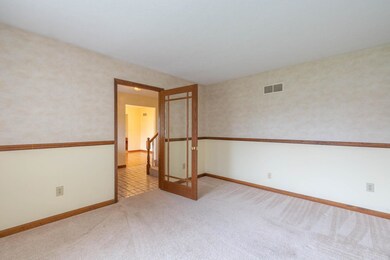
1113 S Chaseway Ct Bloomington, IN 47401
Gentry Estates NeighborhoodHighlights
- Traditional Architecture
- Community Pool
- Cul-De-Sac
- Binford Elementary School Rated A
- Covered patio or porch
- 3-minute walk to Gentry Estates Community Park
About This Home
As of August 2024East side cul de sac location with great curb appeal, features a well maintained 4 bedroom, 2-1/2 bath home located in popular Gentry Estates and 2,256 finished square fee plus an attached two car garage. Recently replaced stainless steel kitchen appliances in the spacious eat in kitchen are included. Dining room, 4th bedroom, living room, family room with an attractive gas log fireplace, a half bath and laundry are all on the main level. Upstairs are 3 additional bedrooms, including an 18x18 owner’s suite and a 2nd full bath. Abundant storage with several walk in closets. Washer and dryer remain. The HVAC system was replaced in 2018, roof is approximately 10 years old, 16x12 deck was replaced in 2020. The large fenced backyard provides space for get togethers or simply for your personal enjoyment. This is one of the few communities in Bloomington that offers a community pool for summertime enjoyment. Call today for your private tour.
Home Details
Home Type
- Single Family
Est. Annual Taxes
- $2,578
Year Built
- Built in 1989
Lot Details
- 0.3 Acre Lot
- Cul-De-Sac
- Landscaped
- Level Lot
HOA Fees
- $25 Monthly HOA Fees
Parking
- 2 Car Attached Garage
- Garage Door Opener
- Driveway
- Off-Street Parking
Home Design
- Traditional Architecture
- Brick Exterior Construction
- Vinyl Construction Material
Interior Spaces
- 2,256 Sq Ft Home
- 2-Story Property
- Ceiling Fan
- Gas Log Fireplace
Kitchen
- Eat-In Kitchen
- Laminate Countertops
Flooring
- Carpet
- Laminate
- Tile
Bedrooms and Bathrooms
- 4 Bedrooms
- En-Suite Primary Bedroom
- Walk-In Closet
Laundry
- Laundry on main level
- Washer and Electric Dryer Hookup
Basement
- Block Basement Construction
- Crawl Space
Schools
- Rogers/Binford Elementary School
- Tri-North Middle School
- Bloomington North High School
Utilities
- Forced Air Heating and Cooling System
- Heating System Uses Gas
Additional Features
- Covered patio or porch
- Suburban Location
Listing and Financial Details
- Assessor Parcel Number 53-08-01-301-012.000-009
Community Details
Recreation
- Community Pool
Ownership History
Purchase Details
Home Financials for this Owner
Home Financials are based on the most recent Mortgage that was taken out on this home.Purchase Details
Home Financials for this Owner
Home Financials are based on the most recent Mortgage that was taken out on this home.Purchase Details
Home Financials for this Owner
Home Financials are based on the most recent Mortgage that was taken out on this home.Purchase Details
Home Financials for this Owner
Home Financials are based on the most recent Mortgage that was taken out on this home.Purchase Details
Home Financials for this Owner
Home Financials are based on the most recent Mortgage that was taken out on this home.Map
Similar Homes in Bloomington, IN
Home Values in the Area
Average Home Value in this Area
Purchase History
| Date | Type | Sale Price | Title Company |
|---|---|---|---|
| Deed | $420,000 | John Bethel Title Company | |
| Warranty Deed | -- | None Available | |
| Quit Claim Deed | -- | None Available | |
| Interfamily Deed Transfer | -- | None Available | |
| Warranty Deed | -- | None Available |
Mortgage History
| Date | Status | Loan Amount | Loan Type |
|---|---|---|---|
| Previous Owner | $326,705 | New Conventional | |
| Previous Owner | $343,300 | New Conventional | |
| Previous Owner | $40,000 | New Conventional | |
| Previous Owner | $147,800 | New Conventional | |
| Previous Owner | $150,000 | New Conventional |
Property History
| Date | Event | Price | Change | Sq Ft Price |
|---|---|---|---|---|
| 08/05/2024 08/05/24 | Sold | $417,470 | -1.8% | $185 / Sq Ft |
| 05/25/2024 05/25/24 | For Sale | $425,000 | +23.6% | $188 / Sq Ft |
| 05/18/2021 05/18/21 | Sold | $343,900 | +1.5% | $152 / Sq Ft |
| 04/13/2021 04/13/21 | For Sale | $338,900 | -- | $150 / Sq Ft |
Tax History
| Year | Tax Paid | Tax Assessment Tax Assessment Total Assessment is a certain percentage of the fair market value that is determined by local assessors to be the total taxable value of land and additions on the property. | Land | Improvement |
|---|---|---|---|---|
| 2023 | $4,097 | $379,900 | $96,500 | $283,400 |
| 2022 | $3,605 | $332,200 | $82,500 | $249,700 |
| 2021 | $2,927 | $279,200 | $71,500 | $207,700 |
| 2020 | $5,374 | $260,000 | $68,700 | $191,300 |
| 2019 | $2,578 | $244,800 | $41,200 | $203,600 |
| 2018 | $2,369 | $227,400 | $37,400 | $190,000 |
| 2017 | $2,272 | $220,100 | $37,400 | $182,700 |
| 2016 | $2,062 | $207,900 | $37,400 | $170,500 |
| 2014 | $2,082 | $209,200 | $24,800 | $184,400 |
Source: Indiana Regional MLS
MLS Number: 202112281
APN: 53-08-01-301-012.000-009
- 4318 E Cricket Knoll
- 1017 S Carleton Ct
- 4514 E Compton Blvd
- 1222 S Donington Ct
- 1208 S Donington Ct
- 4534 E Compton Blvd
- 933 S Brumley Ct
- 937 S Coriander Ct
- 1239 S Barnes Dr
- 876 S Romans Way
- 4645 E Lampkins Ridge Rd
- 1337 S Stella Dr
- 929 S Fenbrook Ct
- 4440 E Janet Dr
- 1365 S Stella Dr
- 3921 E Breckenmore Dr
- 3836 E Cobble Creek Dr
- 3900 E Breckenmore Dr
- 1436 S Bridwell Ct
- 950 S Baldwin Dr
