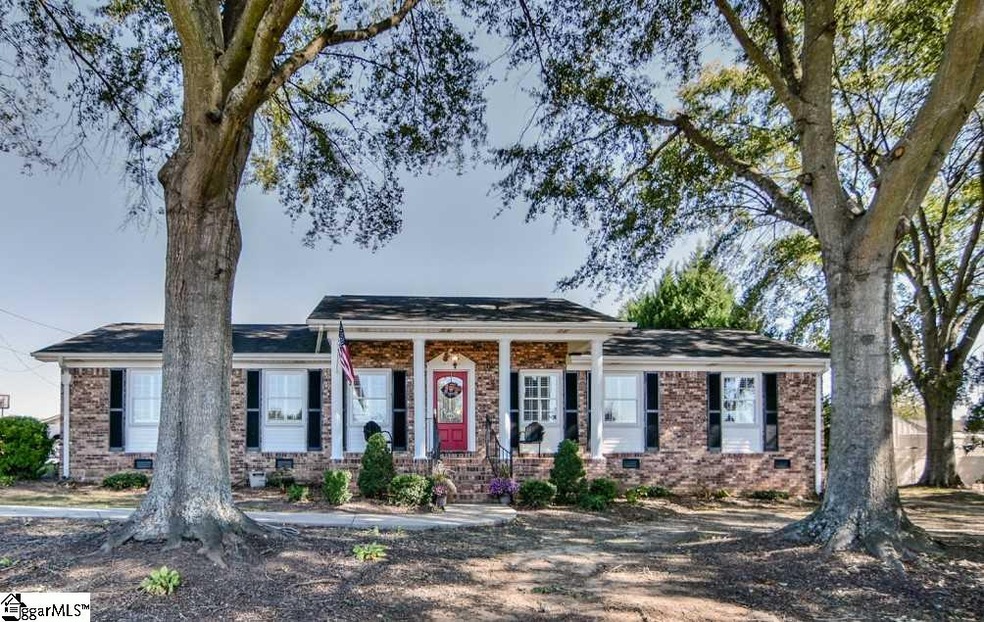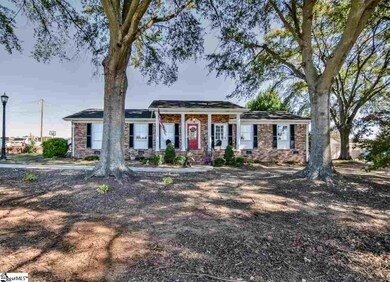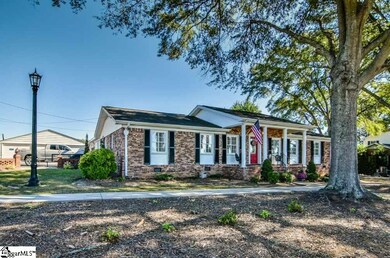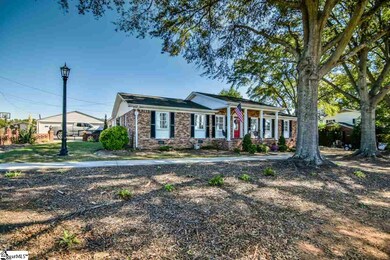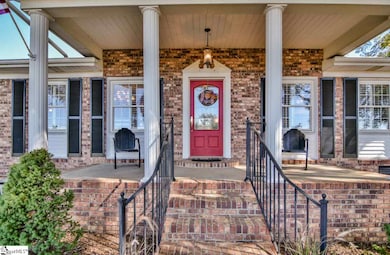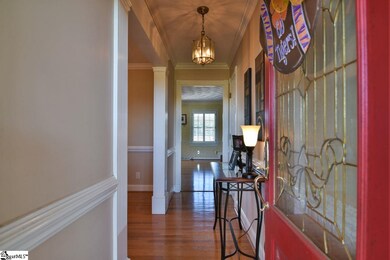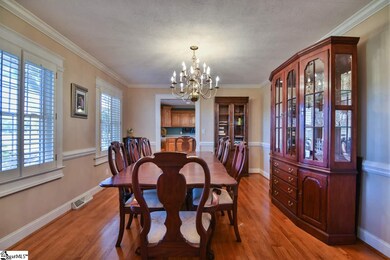
1113 S Frontage Rd Fountain Inn, SC 29644
Estimated Value: $236,000 - $358,000
Highlights
- Second Kitchen
- 0.6 Acre Lot
- 1.5-Story Property
- Fountain Inn Elementary School Rated A-
- Deck
- Wood Flooring
About This Home
As of June 2017Country Living at its Finest! No HOA! USDA Eligible! Sprawling brick ranch situated on over a half acre overlooking an expansive private pasture! This beautifully updated 3 bedroom 2 bath home boasts hardwoods throughout, well appointed kitchen with an abundance of cabinetry, center island and plenty of work space, adorned with solid surface counter tops. Off the kitchen, you'll find a keeping room or suitable flex space, formal dining room, and spacious great room with gas log fireplace. Outside you'll enjoy the impressive freshly painted deck and space for an outdoor fire pit. You will not want to miss the outstanding detached garage with plenty of space for a man cave or workshop! Closing Cost assistance available with an acceptable offer PLUS a one year HOME WARRANTY!
Last Agent to Sell the Property
Wilson Associates License #78649 Listed on: 03/30/2016
Last Buyer's Agent
Scott Corrigan
Allen Tate - Greenville/Simp. License #79849
Home Details
Home Type
- Single Family
Est. Annual Taxes
- $993
Year Built
- 1967
Lot Details
- 0.6 Acre Lot
- Level Lot
Home Design
- 1.5-Story Property
- Brick Exterior Construction
- Composition Roof
- Vinyl Siding
Interior Spaces
- 2,167 Sq Ft Home
- 2,000-2,199 Sq Ft Home
- Ceiling Fan
- Fireplace With Gas Starter
- Window Treatments
- Great Room
- Breakfast Room
- Dining Room
- Crawl Space
- Storm Doors
Kitchen
- Second Kitchen
- Built-In Oven
- Electric Oven
- Gas Cooktop
- Dishwasher
- Solid Surface Countertops
- Compactor
Flooring
- Wood
- Ceramic Tile
Bedrooms and Bathrooms
- 3 Main Level Bedrooms
- Primary Bedroom on Main
- 2 Full Bathrooms
- Shower Only
Laundry
- Laundry Room
- Laundry on main level
Attic
- Storage In Attic
- Pull Down Stairs to Attic
Parking
- 3 Car Detached Garage
- Parking Pad
Outdoor Features
- Deck
- Patio
- Front Porch
Utilities
- Forced Air Heating and Cooling System
- Tankless Water Heater
- Septic Tank
- Satellite Dish
Ownership History
Purchase Details
Purchase Details
Home Financials for this Owner
Home Financials are based on the most recent Mortgage that was taken out on this home.Purchase Details
Purchase Details
Home Financials for this Owner
Home Financials are based on the most recent Mortgage that was taken out on this home.Purchase Details
Purchase Details
Similar Homes in Fountain Inn, SC
Home Values in the Area
Average Home Value in this Area
Purchase History
| Date | Buyer | Sale Price | Title Company |
|---|---|---|---|
| Smith James T | $225,000 | None Available | |
| Bakhshandeh Reza | $188,500 | None Available | |
| Mmb Properties Llc | -- | None Available | |
| Altman Harris P | $190,000 | None Available | |
| Estate Of Linda Brown Griffith | -- | None Available | |
| Griffith Steven Wade | -- | None Available |
Mortgage History
| Date | Status | Borrower | Loan Amount |
|---|---|---|---|
| Previous Owner | Altman Harris P | $171,000 |
Property History
| Date | Event | Price | Change | Sq Ft Price |
|---|---|---|---|---|
| 06/22/2017 06/22/17 | Sold | $188,500 | -3.3% | $94 / Sq Ft |
| 04/12/2017 04/12/17 | Pending | -- | -- | -- |
| 03/30/2016 03/30/16 | For Sale | $194,900 | -- | $97 / Sq Ft |
Tax History Compared to Growth
Tax History
| Year | Tax Paid | Tax Assessment Tax Assessment Total Assessment is a certain percentage of the fair market value that is determined by local assessors to be the total taxable value of land and additions on the property. | Land | Improvement |
|---|---|---|---|---|
| 2024 | $1,019 | $8,310 | $370 | $7,940 |
| 2023 | $1,019 | $8,314 | $374 | $7,940 |
| 2022 | $997 | $8,310 | $370 | $7,940 |
| 2021 | $928 | $8,010 | $290 | $7,720 |
| 2020 | $902 | $8,010 | $290 | $7,720 |
| 2019 | $1,273 | $8,020 | $680 | $7,340 |
| 2018 | $1,248 | $8,020 | $680 | $7,340 |
| 2017 | $1,053 | $6,980 | $640 | $6,340 |
| 2015 | $340 | $6,700 | $640 | $6,060 |
| 2014 | $340 | $10,050 | $960 | $9,090 |
| 2013 | $340 | $6,420 | $420 | $6,000 |
Agents Affiliated with this Home
-
Melissa Tofield

Seller's Agent in 2017
Melissa Tofield
Wilson Associates
(864) 525-9209
4 in this area
193 Total Sales
-
S
Buyer's Agent in 2017
Scott Corrigan
Allen Tate - Greenville/Simp.
Map
Source: Greater Greenville Association of REALTORS®
MLS Number: 1340708
APN: 095-00-00-015
- 00 S Frontage Rd
- 221 Green Pasture Rd
- 218 Green Pasture Rd Unit Lot 84
- 223 Green Pasture Rd
- 225 Green Pasture Rd
- 220 Green Pasture Rd
- 227 Green Pasture Rd
- 224 Green Pasture Rd
- 229 Green Pasture Rd
- 231 Green Pasture Rd
- 228 Green Pasture Rd
- 233 Green Pasture Rd
- 230 Green Pasture Rd
- 235 Green Pasture Rd
- 232 Green Pasture Rd
- 237 Green Pasture Rd
- 234 Green Pasture Rd
- 239 Green Pasture Rd
- 236 Green Pasture Rd
- 241 Green Pasture Rd
- 1113 S Frontage Rd
- 1083 S Frontage Rd
- 1133 S Frontage Rd
- 1057 S Frontage Rd
- 1159 S Frontage Rd
- 1033 S Frontage Rd
- 1179 S Frontage Rd
- 1857 N Old Laurens Rd
- 985 S Frontage Rd
- 2029 N Old Laurens Rd
- 1780 N Old Laurens Rd
- 274 Thompson Rd
- 893 S Frontage Rd
- 2002 N Old Laurens Rd
- 3316 Old Laurens Rd
- 243 Thompson Rd
- 382 Thompson Rd
- 330 Reedy Creek Rd
- 1397 S Frontage Rd
- 2155 N Old Laurens Rd
