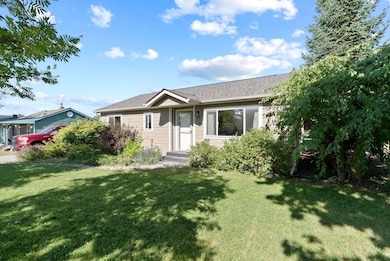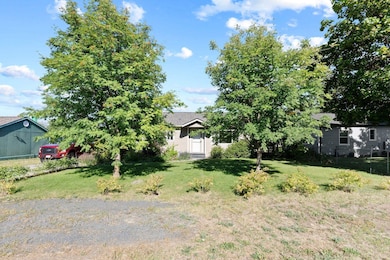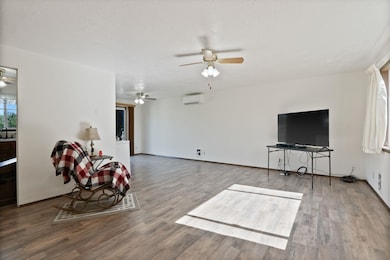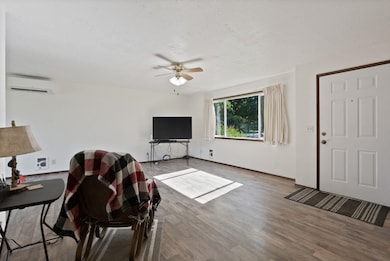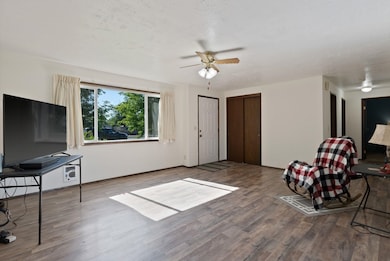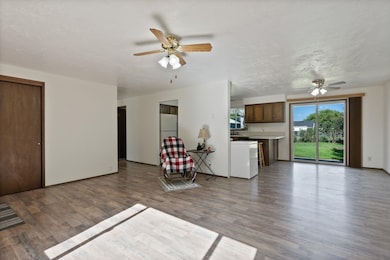
1113 S Lundstrom St Airway Heights, WA 99001
Estimated payment $1,840/month
Highlights
- Property is near public transit
- Fenced Yard
- 1 Car Detached Garage
- No HOA
- Separate Outdoor Workshop
- Patio
About This Home
Welcome home! This rancher style home features two bedrooms and one bathroom, conveniently located on the main floor. The main living spaces have been updated with LVP flooring and vinyl window frames throughout. This home includes a large kitchen with plenty of counter space, and a connected dining area. The living room features an oversized front window that allows for plenty of natural light. The property offers a fenced backyard, providing added privacy, and ample off-street parking, including a 30 amp RV plug for added convenience. Over $50,000 in updates include new top-of-the-line Hardie plank siding, a new roof and leafgaurd gutters. It is also equipped with a brand new premium Mitsubishi mini-split system, ensuring comfort during both summer and winter months. This charming rancher is nestled in the heart of Airway Heights, close to restaurants, shopping and entertainment!
Home Details
Home Type
- Single Family
Est. Annual Taxes
- $2,507
Year Built
- Built in 1979
Lot Details
- 8,064 Sq Ft Lot
- Fenced Yard
- Level Lot
- Landscaped with Trees
Parking
- 1 Car Detached Garage
Interior Spaces
- 1,035 Sq Ft Home
- 1-Story Property
- Vinyl Clad Windows
- Utility Room
Kitchen
- Free-Standing Range
- Dishwasher
- Disposal
Bedrooms and Bathrooms
- 2 Bedrooms
- 1 Bathroom
Outdoor Features
- Patio
- Separate Outdoor Workshop
Location
- Property is near public transit
Schools
- Westwood Middle School
- Cheney High School
Utilities
- Ductless Heating Or Cooling System
- Cooling System Mounted In Outer Wall Opening
- High Speed Internet
- Cable TV Available
Community Details
- No Home Owners Association
Listing and Financial Details
- Assessor Parcel Number 15234.1810
Map
Home Values in the Area
Average Home Value in this Area
Tax History
| Year | Tax Paid | Tax Assessment Tax Assessment Total Assessment is a certain percentage of the fair market value that is determined by local assessors to be the total taxable value of land and additions on the property. | Land | Improvement |
|---|---|---|---|---|
| 2025 | $2,507 | $238,600 | $70,000 | $168,600 |
| 2024 | $2,507 | $234,300 | $70,000 | $164,300 |
| 2023 | $1,839 | $232,700 | $70,000 | $162,700 |
| 2022 | $1,674 | $232,700 | $70,000 | $162,700 |
| 2021 | $1,647 | $152,800 | $28,000 | $124,800 |
| 2020 | $1,504 | $132,700 | $25,000 | $107,700 |
| 2019 | $1,291 | $116,600 | $25,000 | $91,600 |
| 2018 | $1,337 | $103,000 | $25,000 | $78,000 |
| 2017 | $1,199 | $99,000 | $25,000 | $74,000 |
| 2016 | $1,000 | $89,900 | $20,000 | $69,900 |
| 2015 | $1,042 | $91,300 | $20,000 | $71,300 |
| 2014 | -- | $86,300 | $20,000 | $66,300 |
| 2013 | -- | $0 | $0 | $0 |
Property History
| Date | Event | Price | Change | Sq Ft Price |
|---|---|---|---|---|
| 08/07/2025 08/07/25 | Pending | -- | -- | -- |
| 07/10/2025 07/10/25 | For Sale | $299,900 | +180.3% | $290 / Sq Ft |
| 09/28/2016 09/28/16 | Sold | $107,000 | -10.8% | $103 / Sq Ft |
| 08/25/2016 08/25/16 | Pending | -- | -- | -- |
| 06/17/2016 06/17/16 | For Sale | $119,900 | -- | $116 / Sq Ft |
Purchase History
| Date | Type | Sale Price | Title Company |
|---|---|---|---|
| Warranty Deed | $107,000 | First American Title Ins Co | |
| Interfamily Deed Transfer | $70,000 | Pacific Nw Title |
Mortgage History
| Date | Status | Loan Amount | Loan Type |
|---|---|---|---|
| Open | $105,061 | FHA | |
| Closed | $4,202 | Unknown | |
| Previous Owner | $16,000 | Credit Line Revolving | |
| Previous Owner | $96,254 | Unknown | |
| Previous Owner | $25,000 | Credit Line Revolving | |
| Previous Owner | $68,918 | FHA |
Similar Homes in Airway Heights, WA
Source: Spokane Association of REALTORS®
MLS Number: 202520306
APN: 15234.1810
- 12911 W 12th Ave
- NKA S Lundstrom St
- 1308 S Ziegler St
- 12814 W 13th Ave
- 13510 W 13th Ave
- 12715 W 10th Ave
- 13618 W 12th Ave
- 12608 W 9th Ave
- 13514 W 8th Ct
- 940 S Campbell St
- 13610 W 8th Ct
- 0 S Campbell St
- 13614 W 8th Ct
- 13622 W 8th Ct
- 13618 W 8th Ct
- 327 S Treeline St
- 12411 W 9th Ave
- 12406 W 11th Ave
- 318 S King St
- 12933 W 3rd Ave

