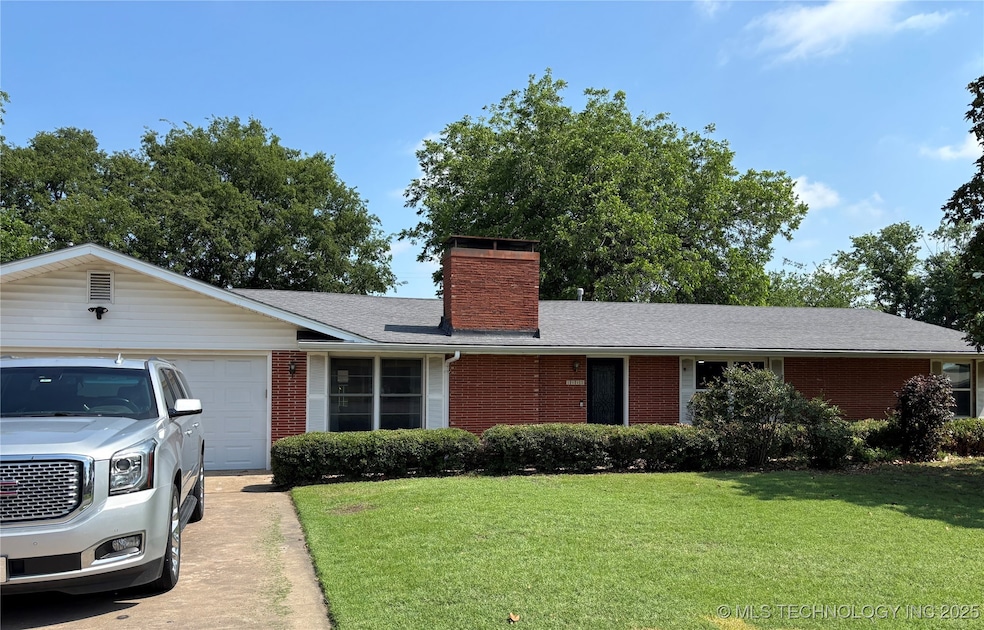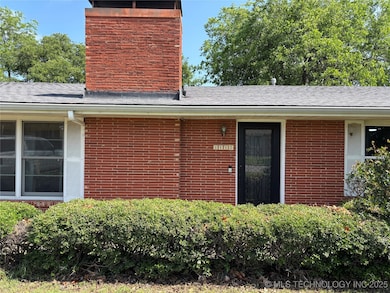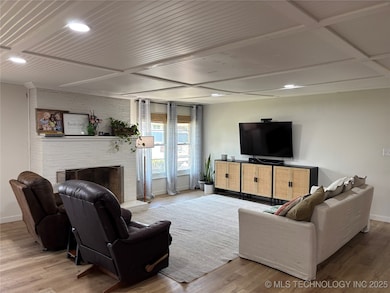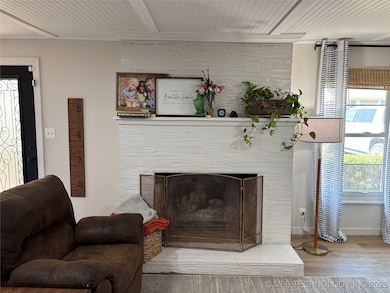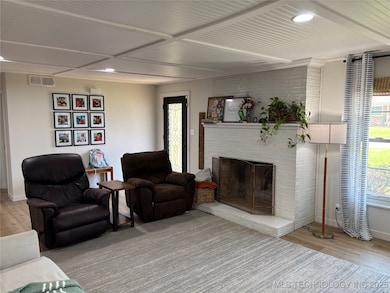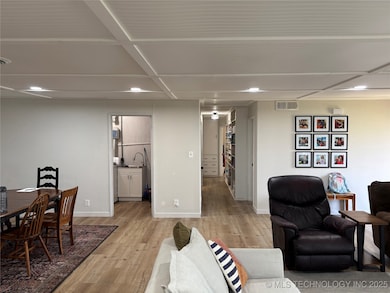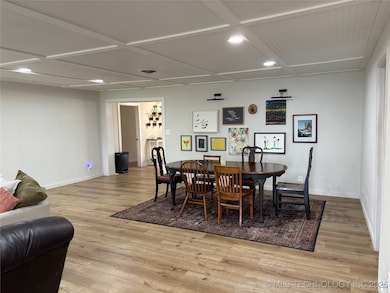
1113 S Meadow Dr Ardmore, OK 73401
Estimated payment $1,737/month
Highlights
- Hot Property
- Granite Countertops
- 2 Car Attached Garage
- Deck
- No HOA
- Zoned Heating and Cooling
About This Home
Beautifully updated 4 Bedroom/3 Bathroom home in NW Ardmore. Upon entering the home, you find the large Living Room/Dining Room with brick Fireplace, some Anderson Windows and updated Flooring throughout. Granite Kitchen Countertops with massive Kitchen Island, Pantry and ample storage. Split Bedroom floorplan. Primary Bedroom is oversized and has Office, Walk-in Closet, extra storage and access to the back Deck. En-suite Bathroom with jetted Tub and Walk-in Shower. Neutral colors. The remaining 3 Bedrooms are spacious and have closets with built-ins, one has an attached Bathroom. Bookshelves/Storage line the hallway. The backyard is fenced and offers a generous amount of space, with a recent Deck perfect for entertaining or relaxing. Don't miss the chance to make this freshly updated home, yours!
Home Details
Home Type
- Single Family
Est. Annual Taxes
- $2,389
Year Built
- Built in 1960
Lot Details
- 0.32 Acre Lot
- South Facing Home
- Chain Link Fence
Parking
- 2 Car Attached Garage
Home Design
- Slab Foundation
- Wood Frame Construction
- Fiberglass Roof
- Asphalt
Interior Spaces
- 2,808 Sq Ft Home
- 1-Story Property
- Ceiling Fan
- Wood Burning Fireplace
- Vinyl Clad Windows
- Laminate Flooring
- Washer and Electric Dryer Hookup
Kitchen
- Built-In Oven
- Cooktop
- Dishwasher
- Granite Countertops
- Ceramic Countertops
Bedrooms and Bathrooms
- 4 Bedrooms
- 3 Full Bathrooms
Outdoor Features
- Deck
Schools
- Charles Evans Elementary School
- Ardmore High School
Utilities
- Zoned Heating and Cooling
- Heating System Uses Gas
- Gas Water Heater
- Phone Available
- Satellite Dish
- Cable TV Available
Community Details
- No Home Owners Association
- Club Heights Subdivision
Map
Home Values in the Area
Average Home Value in this Area
Tax History
| Year | Tax Paid | Tax Assessment Tax Assessment Total Assessment is a certain percentage of the fair market value that is determined by local assessors to be the total taxable value of land and additions on the property. | Land | Improvement |
|---|---|---|---|---|
| 2024 | $2,389 | $23,940 | $2,808 | $21,132 |
| 2023 | $2,389 | $22,800 | $2,712 | $20,088 |
| 2022 | $1,329 | $13,898 | $726 | $13,172 |
| 2021 | $1,234 | $13,236 | $610 | $12,626 |
| 2020 | $1,178 | $12,850 | $592 | $12,258 |
| 2019 | $1,114 | $12,477 | $575 | $11,902 |
| 2018 | $1,097 | $12,112 | $558 | $11,554 |
| 2017 | $984 | $11,760 | $548 | $11,212 |
| 2016 | $971 | $11,417 | $554 | $10,863 |
| 2015 | $775 | $11,085 | $539 | $10,546 |
| 2014 | $874 | $10,763 | $730 | $10,033 |
Property History
| Date | Event | Price | Change | Sq Ft Price |
|---|---|---|---|---|
| 05/23/2025 05/23/25 | For Sale | $274,750 | +44.6% | $98 / Sq Ft |
| 06/27/2022 06/27/22 | Sold | $190,000 | +0.1% | $68 / Sq Ft |
| 04/15/2022 04/15/22 | Pending | -- | -- | -- |
| 04/15/2022 04/15/22 | For Sale | $189,900 | -- | $68 / Sq Ft |
Purchase History
| Date | Type | Sale Price | Title Company |
|---|---|---|---|
| Warranty Deed | $190,000 | Stewart Title | |
| Warranty Deed | -- | -- |
Mortgage History
| Date | Status | Loan Amount | Loan Type |
|---|---|---|---|
| Open | $150,000 | Balloon |
Similar Homes in Ardmore, OK
Source: MLS Technology
MLS Number: 2521567
APN: 0225-00-002-005-0-001-00
