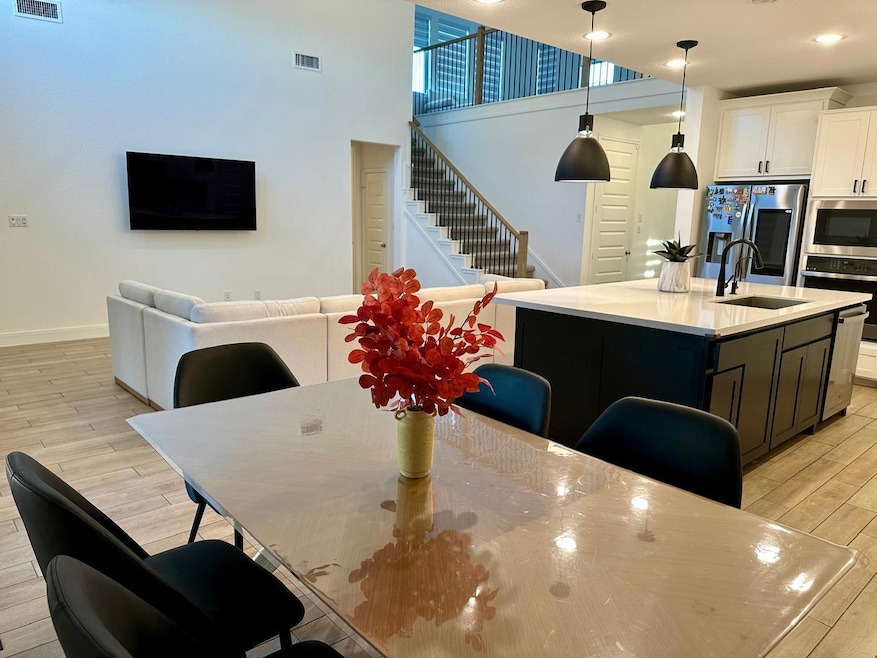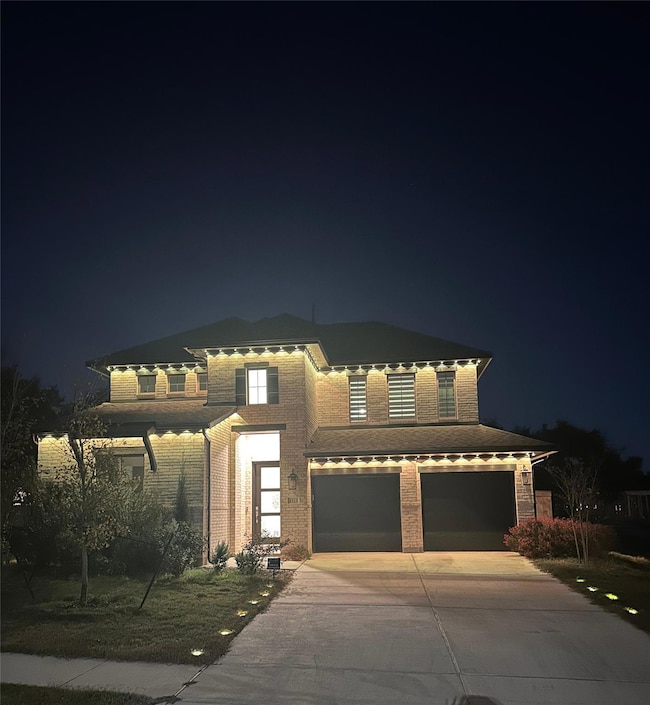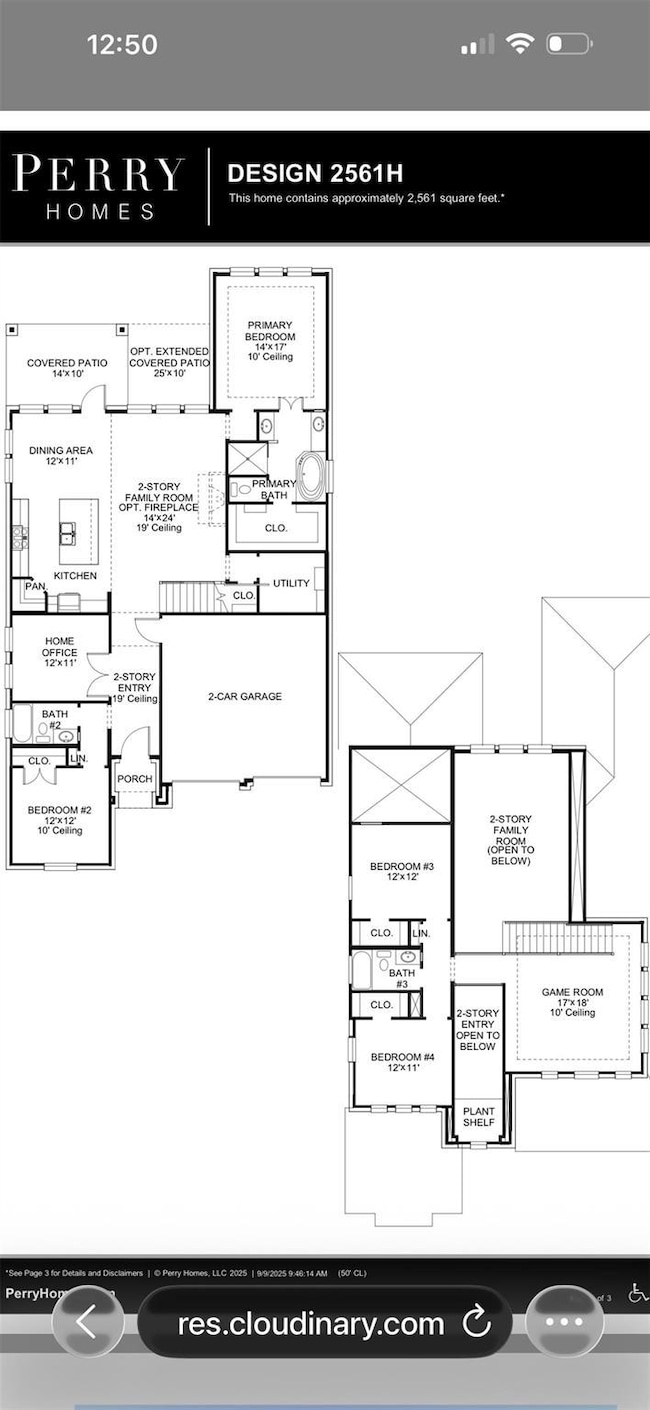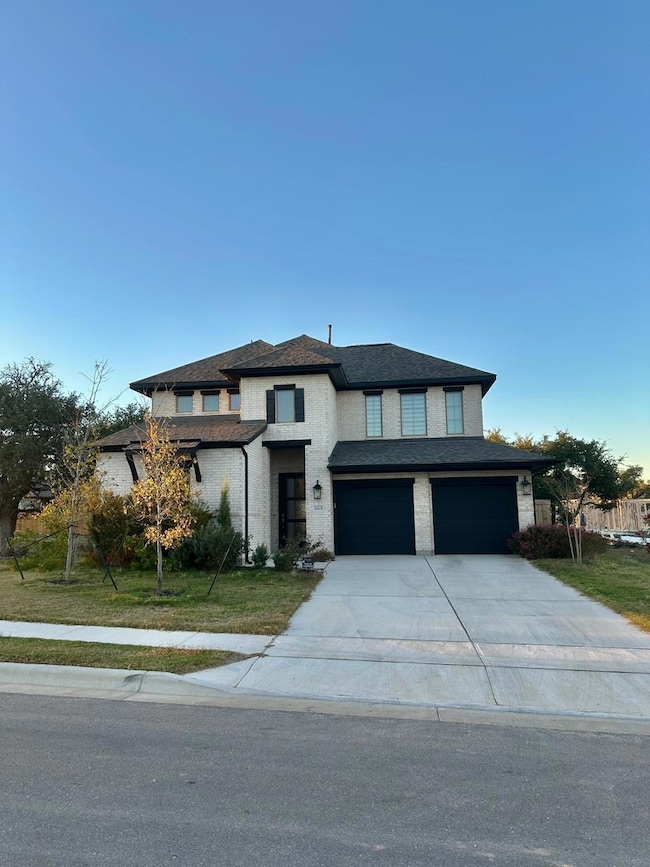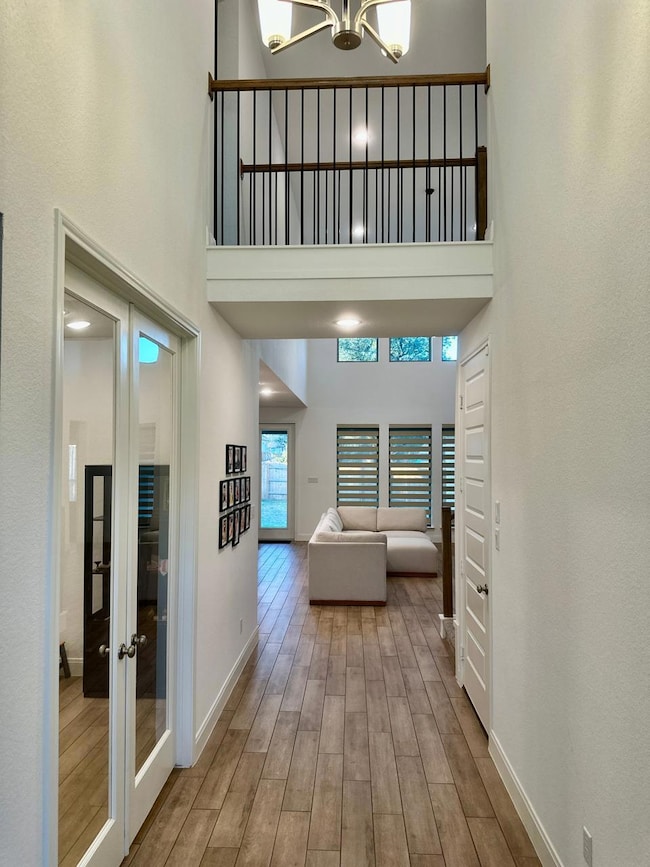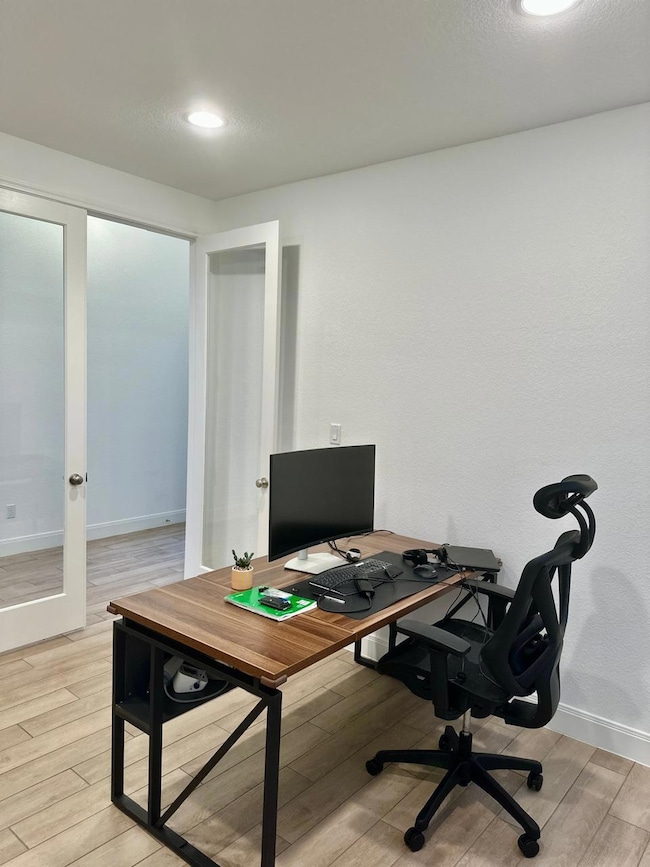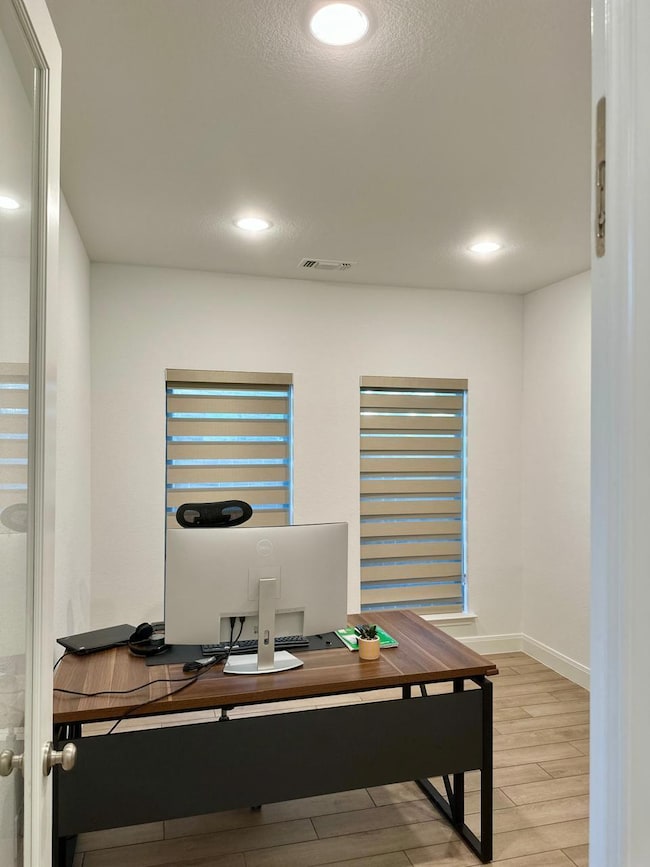1113 Scenic Green Loop Georgetown, TX 78628
Garey Park NeighborhoodHighlights
- Fitness Center
- Clubhouse
- High Ceiling
- Open Floorplan
- Main Floor Primary Bedroom
- Granite Countertops
About This Home
Home includes all furniture except the living room sofa. Rental Requirements Minimum credit score: 650 Monthly income: At least 3x the rent No smoking No history of criminal activity, evictions, or bankruptcy Beautiful 4 Bed + Study / 3 Bath Home in Parkside on the River Welcome to your next home in the highly sought-after Parkside on the River community!
This stunning residence offers 4 spacious bedrooms, 3 full bathrooms, and a dedicated study/home office—perfect for remote work or quiet relaxation. The first floor features two bedrooms and a full bath, providing comfort and flexibility for guests or multi-generational living. The open-concept kitchen flows seamlessly into the family room, creating an inviting space for entertaining or spending time with loved ones. Step outside to the covered outdoor living area, perfect for relaxing or hosting gatherings. Large windows fill the home with abundant natural light, even in the bathrooms. The owner’s suite includes dual vanities, a spacious walk-in closet, and a linen closet for extra storage. The secondary bedrooms share a beautifully designed full bath, and the study offers versatility to fit your lifestyle needs. Community & Location Highlights Convenient access to shopping, dining, and entertainment Access to resort-style amenities, including: Swimming pools State-of-the-art amenity center Scenic green spaces and walking trails Experience the perfect blend of luxury, comfort, and community in this tranquil neighborhood — a true retreat from everyday life.
Listing Agent
REKonnection, LLC Brokerage Phone: (972) 914-0989 License #0771518 Listed on: 11/05/2025

Home Details
Home Type
- Single Family
Est. Annual Taxes
- $2,219
Year Built
- Built in 2024
Lot Details
- 6,447 Sq Ft Lot
- Southeast Facing Home
- Privacy Fence
- Wood Fence
Parking
- 2 Car Attached Garage
- Front Facing Garage
- Garage Door Opener
Home Design
- Brick Exterior Construction
- Slab Foundation
- Composition Roof
- Masonry Siding
Interior Spaces
- 2,561 Sq Ft Home
- 2-Story Property
- Open Floorplan
- Coffered Ceiling
- High Ceiling
- Ceiling Fan
- Double Pane Windows
- ENERGY STAR Qualified Dryer
Kitchen
- Built-In Self-Cleaning Oven
- Gas Cooktop
- Microwave
- ENERGY STAR Qualified Refrigerator
- ENERGY STAR Qualified Dishwasher
- Kitchen Island
- Granite Countertops
- Disposal
Flooring
- Carpet
- Tile
Bedrooms and Bathrooms
- 4 Bedrooms | 2 Main Level Bedrooms
- Primary Bedroom on Main
- Dual Closets
- Walk-In Closet
- 3 Full Bathrooms
- Double Vanity
- Low Flow Plumbing Fixtures
Home Security
- Prewired Security
- Fire and Smoke Detector
Schools
- Wolf Ranch Elementary School
- James Tippit Middle School
- East View High School
Utilities
- Forced Air Zoned Heating and Cooling System
- Heating System Uses Natural Gas
- Underground Utilities
- ENERGY STAR Qualified Water Heater
Additional Features
- No Interior Steps
- Sustainability products and practices used to construct the property include see remarks
- Covered Patio or Porch
Listing and Financial Details
- Security Deposit $2,995
- Tenant pays for all utilities, electricity, gas, internet, pest control, trash collection, water
- The owner pays for association fees
- 12 Month Lease Term
- $50 Application Fee
- Assessor Parcel Number R-20-8561-250I-0008
- Tax Block I
Community Details
Overview
- Property has a Home Owners Association
- Parkside On The River Subdivision
Amenities
- Community Barbecue Grill
- Common Area
- Clubhouse
- Community Mailbox
Recreation
- Fitness Center
- Community Pool
- Park
- Dog Park
- Trails
Map
Source: Unlock MLS (Austin Board of REALTORS®)
MLS Number: 6421148
APN: R651950
- 2169W Plan at Parkside On The River - 45'
- 2442W Plan at Parkside On The River - 45'
- 2188W Plan at Parkside On The River - 45'
- 2180W Plan at Parkside On The River - 45'
- 2049W Plan at Parkside On The River - 45'
- 1984W Plan at Parkside On The River - 45'
- 2444W Plan at Parkside On The River - 45'
- 104 Barton Oak Trail
- 1910W Plan at Parkside On The River - 45'
- 2079W Plan at Parkside On The River - 45'
- 2410W Plan at Parkside On The River - 45'
- 1992W Plan at Parkside On The River - 45'
- 1942W Plan at Parkside On The River - 45'
- 2026W Plan at Parkside On The River - 45'
- 2373H Plan at Parkside On The River - 50'
- 2293H Plan at Parkside On The River - 50'
- 2127W Plan at Parkside On The River - 50'
- 2561H Plan at Parkside On The River - 50'
- 2443H Plan at Parkside On The River - 50'
- 2594W Plan at Parkside On The River - 50'
- 204 Green Knoll Ln
- 705 Tradewinds Way
- 338 Patricia Rd
- 119 Faubion Dr Unit B
- 328 Fawnridge St
- 129 Bruin Paw Dr
- 2212 Prairie Oaks Dr
- 213 Skipping Stone Run
- 120 Upland Dr
- 216 Coastal Way
- 125 High Plains Dr
- 204 Coastal Way
- 1105 Malibar Ln
- 101 Indian Shoal Dr
- 104 Scenic Hills Cir
- 640 Peace Pipe Way
- 1120 Bear Track Loop
- 1429 Cole Estates Dr
- 4201 Arques Ave
- 5900 Whisper Creek Dr Unit 306
