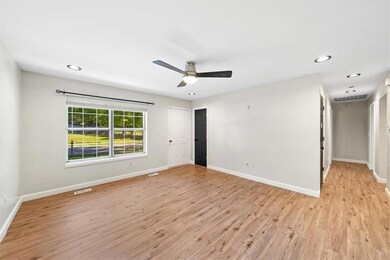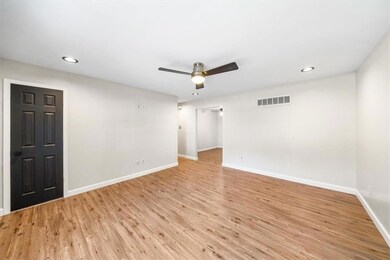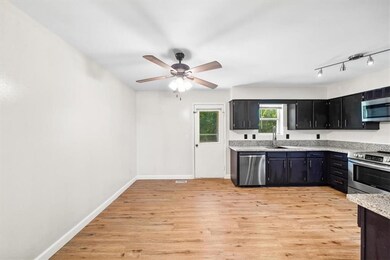
1113 SE 20th St Oak Grove, MO 64075
Highlights
- Ranch Style House
- Thermal Windows
- Eat-In Kitchen
- No HOA
- 1 Car Attached Garage
- Storm Windows
About This Home
As of April 2025You don't want to miss this ADORABLE true ranch home, right in the heart of Oak Grove! Just a baseball toss away from Webb Park and all of the activities and amenities it has to offer, this location is fantastic. Plus you get the added bonus of backing up to a creek... no backyard neighbors! With luxury vinyl flooring throughout the main living areas, the massive basement for entertaining, and the updated kitchen and bathroom, you'll be hard pressed to find another home with this much to offer in this price range. Come see it for yourself!
Last Agent to Sell the Property
ReeceNichols - Lees Summit Brokerage Phone: 816-673-9723 License #1850483 Listed on: 08/14/2024

Last Buyer's Agent
Destiny Valentine
RE/MAX Heritage License #WP-2072819

Home Details
Home Type
- Single Family
Est. Annual Taxes
- $2,148
Year Built
- Built in 1990
Lot Details
- 8,276 Sq Ft Lot
- Paved or Partially Paved Lot
Parking
- 1 Car Attached Garage
- Inside Entrance
- Garage Door Opener
Home Design
- Ranch Style House
- Traditional Architecture
- Frame Construction
- Composition Roof
Interior Spaces
- Ceiling Fan
- Thermal Windows
- Living Room
- Attic Fan
Kitchen
- Eat-In Kitchen
- Built-In Electric Oven
- Dishwasher
- Disposal
Flooring
- Carpet
- Luxury Vinyl Plank Tile
Bedrooms and Bathrooms
- 3 Bedrooms
- 1 Full Bathroom
- Bathtub with Shower
Finished Basement
- Basement Fills Entire Space Under The House
- Laundry in Basement
Home Security
- Storm Windows
- Storm Doors
- Fire and Smoke Detector
Schools
- Oak Grove Elementary School
- Oak Grove High School
Additional Features
- City Lot
- Forced Air Heating and Cooling System
Community Details
- No Home Owners Association
- Royal Oak Estates Subdivision
Listing and Financial Details
- Assessor Parcel Number 39-140-05-03-00-0-00-000
- $0 special tax assessment
Ownership History
Purchase Details
Home Financials for this Owner
Home Financials are based on the most recent Mortgage that was taken out on this home.Purchase Details
Home Financials for this Owner
Home Financials are based on the most recent Mortgage that was taken out on this home.Purchase Details
Home Financials for this Owner
Home Financials are based on the most recent Mortgage that was taken out on this home.Purchase Details
Home Financials for this Owner
Home Financials are based on the most recent Mortgage that was taken out on this home.Purchase Details
Home Financials for this Owner
Home Financials are based on the most recent Mortgage that was taken out on this home.Purchase Details
Purchase Details
Home Financials for this Owner
Home Financials are based on the most recent Mortgage that was taken out on this home.Similar Homes in Oak Grove, MO
Home Values in the Area
Average Home Value in this Area
Purchase History
| Date | Type | Sale Price | Title Company |
|---|---|---|---|
| Warranty Deed | -- | Evertitle Agency Llc | |
| Warranty Deed | -- | None Listed On Document | |
| Warranty Deed | -- | None Listed On Document | |
| Warranty Deed | -- | Stewart Title Company | |
| Warranty Deed | -- | Kansas City Title Inc | |
| Warranty Deed | -- | Stewart Title Of Kansas City | |
| Warranty Deed | -- | Stewart Title | |
| Warranty Deed | -- | Old Republic Title Company |
Mortgage History
| Date | Status | Loan Amount | Loan Type |
|---|---|---|---|
| Open | $250,381 | New Conventional | |
| Previous Owner | $230,743 | New Conventional | |
| Previous Owner | $139,393 | New Conventional | |
| Previous Owner | $78,673 | New Conventional | |
| Previous Owner | $85,163 | FHA | |
| Previous Owner | $57,000 | Purchase Money Mortgage |
Property History
| Date | Event | Price | Change | Sq Ft Price |
|---|---|---|---|---|
| 04/25/2025 04/25/25 | Sold | -- | -- | -- |
| 04/05/2025 04/05/25 | Pending | -- | -- | -- |
| 04/04/2025 04/04/25 | For Sale | $244,500 | +6.3% | $122 / Sq Ft |
| 10/28/2024 10/28/24 | Sold | -- | -- | -- |
| 09/28/2024 09/28/24 | Pending | -- | -- | -- |
| 09/11/2024 09/11/24 | Price Changed | $230,000 | -4.2% | $115 / Sq Ft |
| 08/16/2024 08/16/24 | For Sale | $240,000 | +37.1% | $120 / Sq Ft |
| 08/12/2021 08/12/21 | Sold | -- | -- | -- |
| 06/22/2021 06/22/21 | Pending | -- | -- | -- |
| 06/22/2021 06/22/21 | For Sale | $175,000 | +25.0% | $174 / Sq Ft |
| 08/02/2019 08/02/19 | Sold | -- | -- | -- |
| 07/02/2019 07/02/19 | For Sale | $140,000 | +86.7% | $139 / Sq Ft |
| 10/31/2012 10/31/12 | Sold | -- | -- | -- |
| 08/18/2012 08/18/12 | Pending | -- | -- | -- |
| 03/27/2012 03/27/12 | For Sale | $75,000 | -- | $74 / Sq Ft |
Tax History Compared to Growth
Tax History
| Year | Tax Paid | Tax Assessment Tax Assessment Total Assessment is a certain percentage of the fair market value that is determined by local assessors to be the total taxable value of land and additions on the property. | Land | Improvement |
|---|---|---|---|---|
| 2024 | $2,169 | $27,921 | $3,306 | $24,615 |
| 2023 | $2,148 | $27,920 | $3,642 | $24,278 |
| 2022 | $2,258 | $26,790 | $4,038 | $22,752 |
| 2021 | $2,209 | $26,790 | $4,038 | $22,752 |
| 2020 | $2,062 | $24,363 | $4,038 | $20,325 |
| 2019 | $1,962 | $24,363 | $4,038 | $20,325 |
| 2018 | $1,627 | $21,203 | $3,514 | $17,689 |
| 2017 | $1,637 | $21,203 | $3,514 | $17,689 |
| 2016 | $1,637 | $20,672 | $2,831 | $17,841 |
| 2014 | $1,458 | $18,361 | $2,982 | $15,379 |
Agents Affiliated with this Home
-
D
Seller's Agent in 2025
Destiny Valentine
RE/MAX Heritage
-
Amy Arndorfer

Buyer's Agent in 2025
Amy Arndorfer
Premium Realty Group LLC
(816) 224-5650
20 in this area
625 Total Sales
-
Rachel Ferguson
R
Seller's Agent in 2024
Rachel Ferguson
ReeceNichols - Lees Summit
(816) 673-9723
28 in this area
195 Total Sales
-
N
Seller's Agent in 2021
Nick Collier
Kansas City Regional Homes Inc
-
Debbie Wyrick

Seller's Agent in 2019
Debbie Wyrick
Realty Executives
(816) 419-3721
89 in this area
257 Total Sales
-
Russ Bouknight

Seller's Agent in 2012
Russ Bouknight
Keller Williams KC North
(816) 694-1309
79 Total Sales
Map
Source: Heartland MLS
MLS Number: 2501063
APN: 39-140-05-03-00-0-00-000
- 2006 SE Oak Ridge Dr
- 2004 SE Oak Ridge Dr
- 704 SE 21st St
- 612 SE 21st St
- 1604 SE Kingsway St
- 1615 SE Royal St
- 1407 SE Hillside Dr
- 1613 SE Royal St
- 1511 SE 15th St
- 2205 SE Owings St
- 1204 SE Oak Ridge Dr
- 304 SE 17th St
- TBD SE Horseshoe Dr
- 1101 SE Oak Ridge Dr
- 2305 SE Horseshoe Dr
- 0 Fulks Rd
- 504 SE 12th St
- 113 SW 21st St
- 704 E White Rd
- 800 S Park Ave






