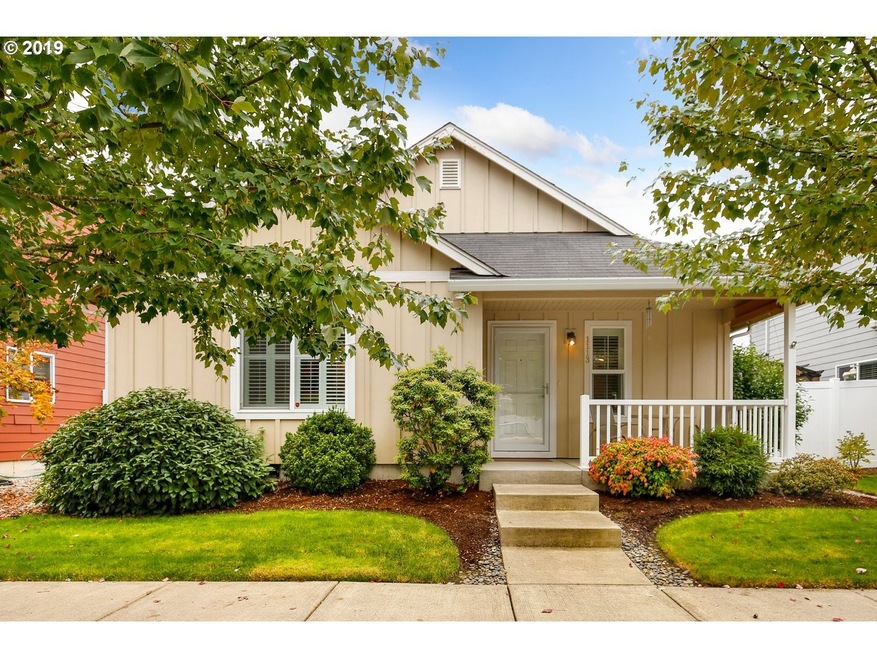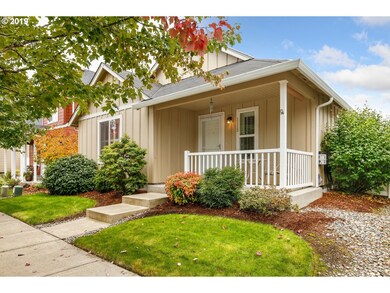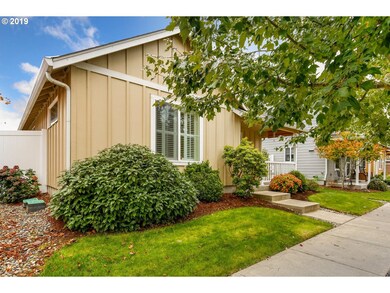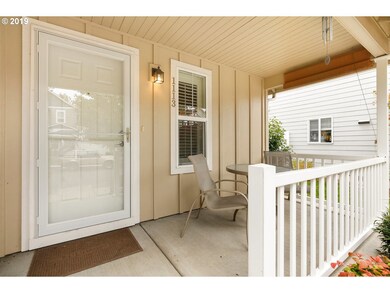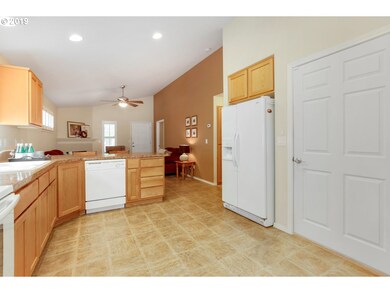
$480,000
- 4 Beds
- 1 Bath
- 1,810 Sq Ft
- 1308 NE 10th St
- Battle Ground, WA
NEW PRICE on two tax lots with room to grow. Large level private lot with ranch home and plenty of parking. Rural vibes with city conveniences, come see this 1950's ranch-style rambler on over half an acre. The house has a total of four bedrooms and one bath. It is a large one level at 1980 square feet. There is an attached shop with the potential for an additional bedroom, office, or
Jordan McAllister MORE Realty
