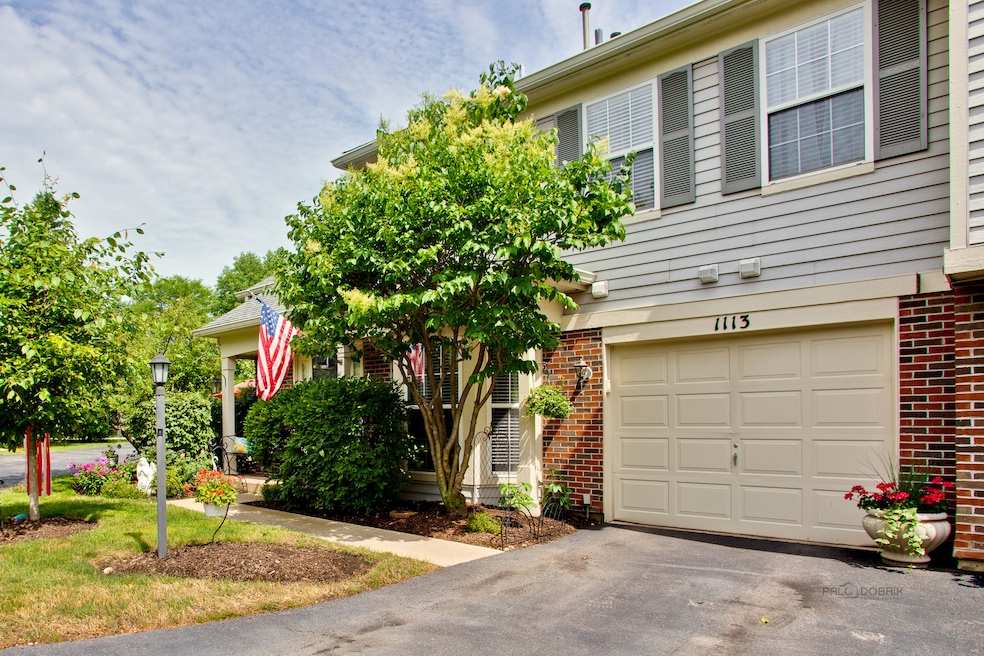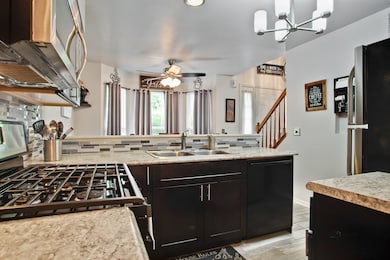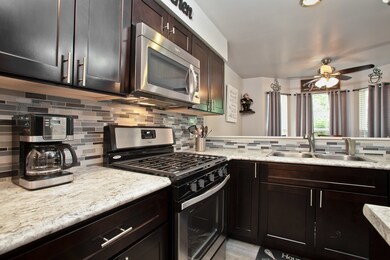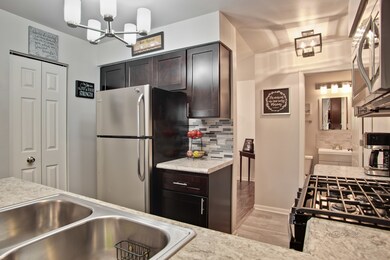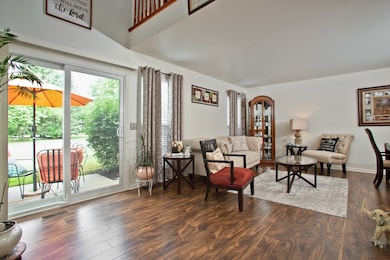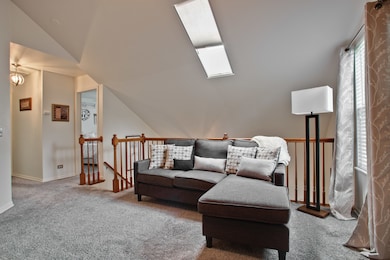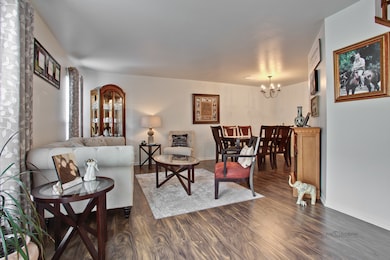
1113 Stillwater Rd Unit 611 Elgin, IL 60120
Cobblers Crossing NeighborhoodHighlights
- Vaulted Ceiling
- End Unit
- Stainless Steel Appliances
- Loft
- Walk-In Pantry
- Skylights
About This Home
As of October 2020This one is like new! Bella wood laminate flooring,2018, all new light fixtures, 2018, all new ceiling fans, 2019, carpeting, 2019, bathroom remodeled 2018, washer/dryer 2018, custom blinds, 2019, ceramic flooring in kitchen, 2018, water heater, 2018, totally remodeled kitchen with new kitchen sink, stainless steel appliances. This is an end unit with private entrance. Patio off the slider in living room. Large loft area with vaulted ceiling and skylight for plenty of light. 2nd floor laundry for easy convenience. Large dining room area and eat in kitchen with bay window. Entire home as recently painted in neutral colors. Located on private cul-de-sac. so much home for the money!!
Last Agent to Sell the Property
RE/MAX Suburban License #475132513 Listed on: 07/01/2020

Property Details
Home Type
- Condominium
Est. Annual Taxes
- $3,992
Year Built
- 1991
Lot Details
- End Unit
- Southern Exposure
HOA Fees
- $254 per month
Parking
- Attached Garage
- Garage Transmitter
- Garage Door Opener
- Driveway
- Parking Included in Price
- Garage Is Owned
Home Design
- Brick Exterior Construction
- Slab Foundation
- Asphalt Shingled Roof
- Vinyl Siding
Interior Spaces
- Vaulted Ceiling
- Skylights
- Loft
- Storage
- Laminate Flooring
Kitchen
- Breakfast Bar
- Walk-In Pantry
- Oven or Range
- Microwave
- Dishwasher
- Stainless Steel Appliances
- Disposal
Bedrooms and Bathrooms
- Walk-In Closet
- Primary Bathroom is a Full Bathroom
- Dual Sinks
Laundry
- Laundry on upper level
- Dryer
- Washer
Home Security
Outdoor Features
- Patio
Utilities
- Forced Air Heating and Cooling System
- Heating System Uses Gas
Listing and Financial Details
- Senior Tax Exemptions
- Homeowner Tax Exemptions
Community Details
Pet Policy
- Pets Allowed
Additional Features
- Common Area
- Storm Screens
Ownership History
Purchase Details
Home Financials for this Owner
Home Financials are based on the most recent Mortgage that was taken out on this home.Purchase Details
Home Financials for this Owner
Home Financials are based on the most recent Mortgage that was taken out on this home.Purchase Details
Home Financials for this Owner
Home Financials are based on the most recent Mortgage that was taken out on this home.Purchase Details
Home Financials for this Owner
Home Financials are based on the most recent Mortgage that was taken out on this home.Purchase Details
Home Financials for this Owner
Home Financials are based on the most recent Mortgage that was taken out on this home.Similar Homes in Elgin, IL
Home Values in the Area
Average Home Value in this Area
Purchase History
| Date | Type | Sale Price | Title Company |
|---|---|---|---|
| Deed | $160,000 | First American Title | |
| Warranty Deed | $180,000 | Attorneys Ttl Guaranty Fund | |
| Warranty Deed | $146,000 | First American Title | |
| Warranty Deed | $178,000 | -- | |
| Interfamily Deed Transfer | -- | Cti |
Mortgage History
| Date | Status | Loan Amount | Loan Type |
|---|---|---|---|
| Open | $155,200 | New Conventional | |
| Previous Owner | $150,818 | VA | |
| Previous Owner | $133,000 | Unknown | |
| Previous Owner | $37,000 | Credit Line Revolving | |
| Previous Owner | $107,000 | No Value Available |
Property History
| Date | Event | Price | Change | Sq Ft Price |
|---|---|---|---|---|
| 10/13/2020 10/13/20 | Sold | $180,000 | -2.7% | $120 / Sq Ft |
| 10/01/2020 10/01/20 | Pending | -- | -- | -- |
| 09/29/2020 09/29/20 | For Sale | $185,000 | 0.0% | $123 / Sq Ft |
| 07/09/2020 07/09/20 | Pending | -- | -- | -- |
| 07/01/2020 07/01/20 | For Sale | $185,000 | +26.7% | $123 / Sq Ft |
| 07/05/2016 07/05/16 | Sold | $146,000 | -1.9% | $99 / Sq Ft |
| 05/24/2016 05/24/16 | Pending | -- | -- | -- |
| 05/09/2016 05/09/16 | For Sale | $148,900 | -- | $101 / Sq Ft |
Tax History Compared to Growth
Tax History
| Year | Tax Paid | Tax Assessment Tax Assessment Total Assessment is a certain percentage of the fair market value that is determined by local assessors to be the total taxable value of land and additions on the property. | Land | Improvement |
|---|---|---|---|---|
| 2024 | $3,992 | $17,186 | $3,039 | $14,147 |
| 2023 | $4,807 | $17,186 | $3,039 | $14,147 |
| 2022 | $4,807 | $17,186 | $3,039 | $14,147 |
| 2021 | $4,491 | $13,033 | $1,953 | $11,080 |
| 2020 | $3,401 | $13,033 | $1,953 | $11,080 |
| 2019 | $4,456 | $14,539 | $1,953 | $12,586 |
| 2018 | $3,693 | $10,869 | $1,736 | $9,133 |
| 2017 | $3,681 | $10,869 | $1,736 | $9,133 |
| 2016 | $2,668 | $10,869 | $1,736 | $9,133 |
| 2015 | $3,266 | $11,920 | $1,519 | $10,401 |
| 2014 | $3,182 | $11,920 | $1,519 | $10,401 |
| 2013 | $3,058 | $11,920 | $1,519 | $10,401 |
Agents Affiliated with this Home
-
Cathy Betourne

Seller's Agent in 2020
Cathy Betourne
RE/MAX Suburban
(847) 436-1186
1 in this area
110 Total Sales
-
Lee Bialek

Seller Co-Listing Agent in 2020
Lee Bialek
RE/MAX Suburban
(847) 508-8467
1 in this area
47 Total Sales
-
Ivelina Stoyanova

Buyer's Agent in 2020
Ivelina Stoyanova
The McDonald Group
(312) 493-8327
1 in this area
100 Total Sales
-
J
Seller's Agent in 2016
Janette Herron
Berkshire Hathaway HomeServices American Heritage
Map
Source: Midwest Real Estate Data (MRED)
MLS Number: MRD10766656
APN: 06-07-406-039-1081
- 1081 Huntwyck Ct Unit 692
- 1074 Woodhill Ct Unit 496
- 874 Dandridge Ct
- 655 Waverly Dr Unit B
- 881 Dandridge Ct
- 879 Dandridge Ct
- 1228 Coldspring Rd
- 248 Waverly Dr
- 899 Carl Ave
- 1070 Hobble Bush Ln
- 900 Grand Ave
- 740 Countryfield Ln
- 1140 Willoby Ln
- 1010 Hampshire Ln
- 862 Arthur Dr
- 130 Stonehurst Dr
- 129 Highbury Dr
- 12N100 Berner Dr
- 1440 Eliot Trail
- Vacant Lot Parcel 1 Congdon Ave
