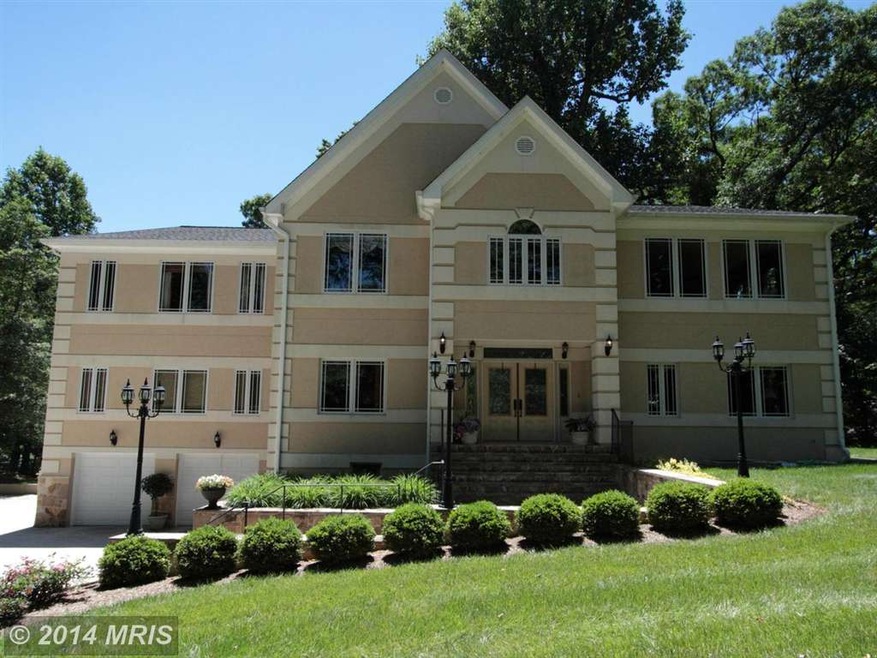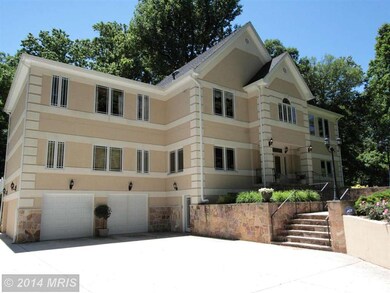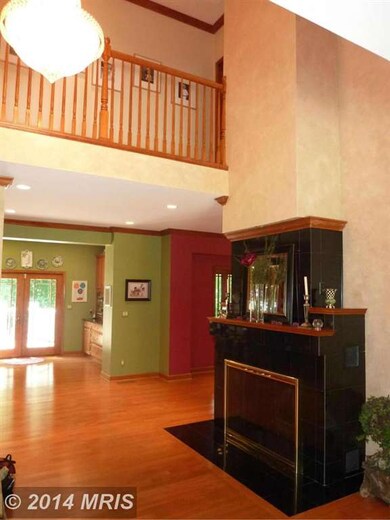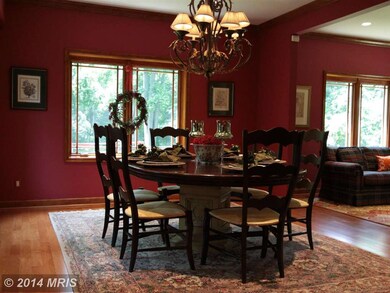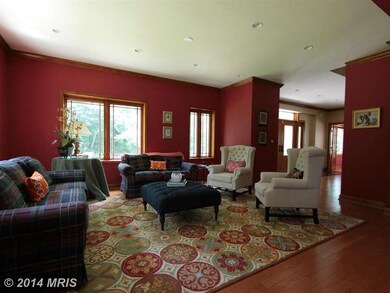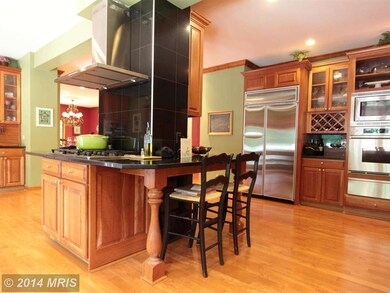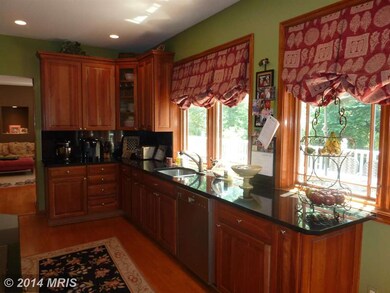
1113 Swinks Mill Rd McLean, VA 22102
Highlights
- View of Trees or Woods
- 1 Acre Lot
- Deck
- Spring Hill Elementary School Rated A
- Open Floorplan
- Two Story Ceilings
About This Home
As of April 2015Unique custom home with fine craftmanship and quality finishes sits high on a one acre lot close to in-town McLean. Perimeter of trees gives privacy and a serene setting. Five Bedrooms-all with marble ensuite baths, one on main level. All hardwood floors on main & upper levels. Pella windows, gourmet kitchen, LL rec rm, media rm & wet bar, 3 car garage and more.Level yard has room for pool.
Last Agent to Sell the Property
Century 21 Redwood Realty License #0225112242 Listed on: 06/07/2014

Home Details
Home Type
- Single Family
Est. Annual Taxes
- $13,341
Year Built
- Built in 2006
Lot Details
- 1 Acre Lot
- The property's topography is level
- Property is in very good condition
- Property is zoned 110
Home Design
- Synthetic Stucco Exterior
Interior Spaces
- Property has 3 Levels
- Open Floorplan
- Wet Bar
- Crown Molding
- Two Story Ceilings
- Ceiling Fan
- Recessed Lighting
- 2 Fireplaces
- Fireplace With Glass Doors
- Screen For Fireplace
- Fireplace Mantel
- Insulated Windows
- Window Treatments
- Insulated Doors
- Entrance Foyer
- Family Room
- Living Room
- Dining Room
- Den
- Game Room
- Storage Room
- Wood Flooring
- Views of Woods
- Partially Finished Basement
- Side Exterior Basement Entry
Kitchen
- Breakfast Room
- Microwave
- Ice Maker
- Dishwasher
- Kitchen Island
- Upgraded Countertops
- Disposal
Bedrooms and Bathrooms
- 5 Bedrooms | 1 Main Level Bedroom
- En-Suite Primary Bedroom
- En-Suite Bathroom
- 5.5 Bathrooms
- Whirlpool Bathtub
Laundry
- Laundry Room
- Dryer
- Washer
Parking
- Garage
- Front Facing Garage
- Side Facing Garage
- Garage Door Opener
Outdoor Features
- Deck
- Playground
Utilities
- Forced Air Zoned Heating and Cooling System
- Heat Pump System
- Vented Exhaust Fan
- Natural Gas Water Heater
- Septic Equal To The Number Of Bedrooms
Community Details
- No Home Owners Association
- Wing Subdivision
Listing and Financial Details
- Assessor Parcel Number 20-4-1- -44
Ownership History
Purchase Details
Home Financials for this Owner
Home Financials are based on the most recent Mortgage that was taken out on this home.Purchase Details
Home Financials for this Owner
Home Financials are based on the most recent Mortgage that was taken out on this home.Purchase Details
Home Financials for this Owner
Home Financials are based on the most recent Mortgage that was taken out on this home.Purchase Details
Home Financials for this Owner
Home Financials are based on the most recent Mortgage that was taken out on this home.Purchase Details
Purchase Details
Home Financials for this Owner
Home Financials are based on the most recent Mortgage that was taken out on this home.Similar Homes in McLean, VA
Home Values in the Area
Average Home Value in this Area
Purchase History
| Date | Type | Sale Price | Title Company |
|---|---|---|---|
| Warranty Deed | $1,650,000 | -- | |
| Warranty Deed | $1,750,000 | -- | |
| Warranty Deed | $1,077,900 | -- | |
| Deed | $765,000 | -- | |
| Deed | $15,000 | -- | |
| Deed | $675,000 | -- |
Mortgage History
| Date | Status | Loan Amount | Loan Type |
|---|---|---|---|
| Open | $295,000 | Credit Line Revolving | |
| Open | $950,000 | New Conventional | |
| Previous Owner | $585,000 | New Conventional | |
| Previous Owner | $283,000 | Adjustable Rate Mortgage/ARM | |
| Previous Owner | $417,000 | New Conventional | |
| Previous Owner | $862,320 | New Conventional | |
| Previous Owner | $612,000 | New Conventional | |
| Previous Owner | $540,000 | Purchase Money Mortgage |
Property History
| Date | Event | Price | Change | Sq Ft Price |
|---|---|---|---|---|
| 07/25/2025 07/25/25 | For Sale | $2,299,000 | 0.0% | $375 / Sq Ft |
| 03/28/2023 03/28/23 | Rented | $10,000 | +17.6% | -- |
| 01/11/2023 01/11/23 | For Rent | $8,500 | +6.3% | -- |
| 08/23/2021 08/23/21 | Rented | $8,000 | -11.1% | -- |
| 08/21/2021 08/21/21 | Under Contract | -- | -- | -- |
| 08/08/2021 08/08/21 | For Rent | $8,999 | 0.0% | -- |
| 04/16/2015 04/16/15 | Sold | $1,650,000 | -4.3% | $269 / Sq Ft |
| 02/17/2015 02/17/15 | Pending | -- | -- | -- |
| 02/03/2015 02/03/15 | Price Changed | $1,725,000 | -2.8% | $281 / Sq Ft |
| 12/01/2014 12/01/14 | Price Changed | $1,775,000 | -2.7% | $289 / Sq Ft |
| 11/04/2014 11/04/14 | Price Changed | $1,825,000 | -1.1% | $297 / Sq Ft |
| 10/06/2014 10/06/14 | Price Changed | $1,845,000 | -2.6% | $301 / Sq Ft |
| 07/18/2014 07/18/14 | Price Changed | $1,895,000 | -4.1% | $309 / Sq Ft |
| 06/07/2014 06/07/14 | For Sale | $1,975,000 | -- | $322 / Sq Ft |
Tax History Compared to Growth
Tax History
| Year | Tax Paid | Tax Assessment Tax Assessment Total Assessment is a certain percentage of the fair market value that is determined by local assessors to be the total taxable value of land and additions on the property. | Land | Improvement |
|---|---|---|---|---|
| 2024 | $17,638 | $1,492,850 | $917,000 | $575,850 |
| 2023 | $17,190 | $1,492,850 | $917,000 | $575,850 |
| 2022 | $16,379 | $1,404,150 | $834,000 | $570,150 |
| 2021 | $14,904 | $1,245,650 | $732,000 | $513,650 |
| 2020 | $15,029 | $1,245,650 | $732,000 | $513,650 |
| 2019 | $15,029 | $1,245,650 | $732,000 | $513,650 |
| 2018 | $14,325 | $1,245,650 | $732,000 | $513,650 |
| 2017 | $14,749 | $1,245,650 | $732,000 | $513,650 |
| 2016 | $16,740 | $1,416,860 | $732,000 | $684,860 |
| 2015 | $15,899 | $1,395,860 | $711,000 | $684,860 |
| 2014 | -- | $1,345,130 | $711,000 | $634,130 |
Agents Affiliated with this Home
-
Stella Seong
S
Seller's Agent in 2025
Stella Seong
Fairfax Realty Select
(703) 772-7680
22 Total Sales
-
Nabil Sidhom

Buyer's Agent in 2023
Nabil Sidhom
NBI Realty, LLC
(703) 338-6000
9 Total Sales
-
James Kim
J
Seller's Agent in 2021
James Kim
Giant Realty, Inc.
(571) 213-9777
20 Total Sales
-
Arshia Kia

Buyer's Agent in 2021
Arshia Kia
EXP Realty, LLC
(571) 403-0202
83 Total Sales
-
Lilyan Dickerson

Seller's Agent in 2015
Lilyan Dickerson
Century 21 Redwood Realty
(703) 447-2636
13 Total Sales
-
Thomas Minetree
T
Buyer's Agent in 2015
Thomas Minetree
Weichert Corporate
(703) 402-4100
5 Total Sales
Map
Source: Bright MLS
MLS Number: 1003036270
APN: 0204-01-0044
- 7707 Crossover Dr
- 1106 Mill Ridge
- 1102 Mill Ridge
- 7707 Carlton Place
- 7710 Huntmaster Ln
- 933 Woburn Ct
- 1212 Old Stable Rd
- 1294 Scotts Run Rd
- 7916 Lewinsville Rd
- 7332 Old Dominion Dr
- 7400 Churchill Rd
- 1197 Meadow Green Ln
- 1034 Founders Ridge Ln
- 7315 Westerly Ln
- 7701 Lewinsville Rd
- 870 Alvermar Ridge Dr
- 1197 Winter Hunt Rd
- 1221 Mottrom Dr
- 8007 Lewinsville Rd
- 926 Saigon Rd
