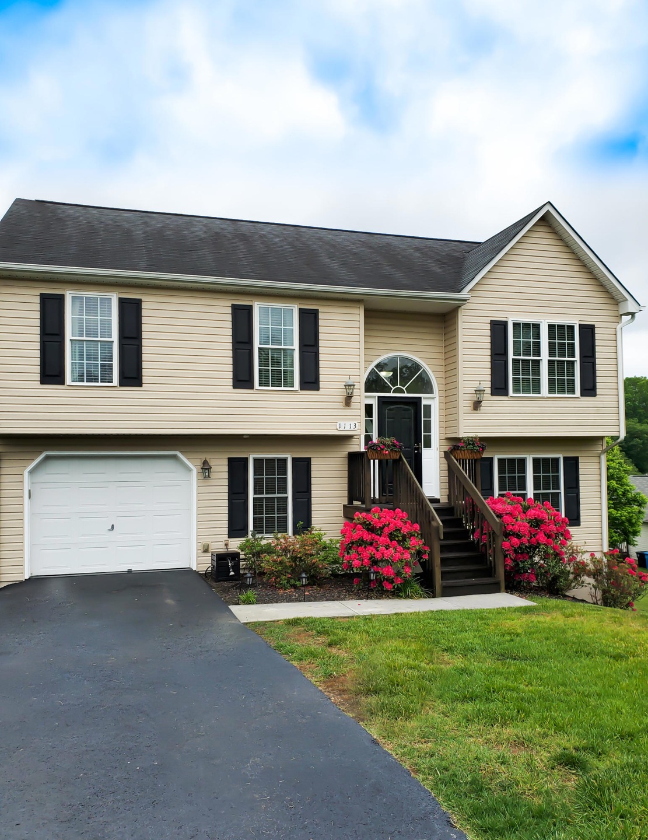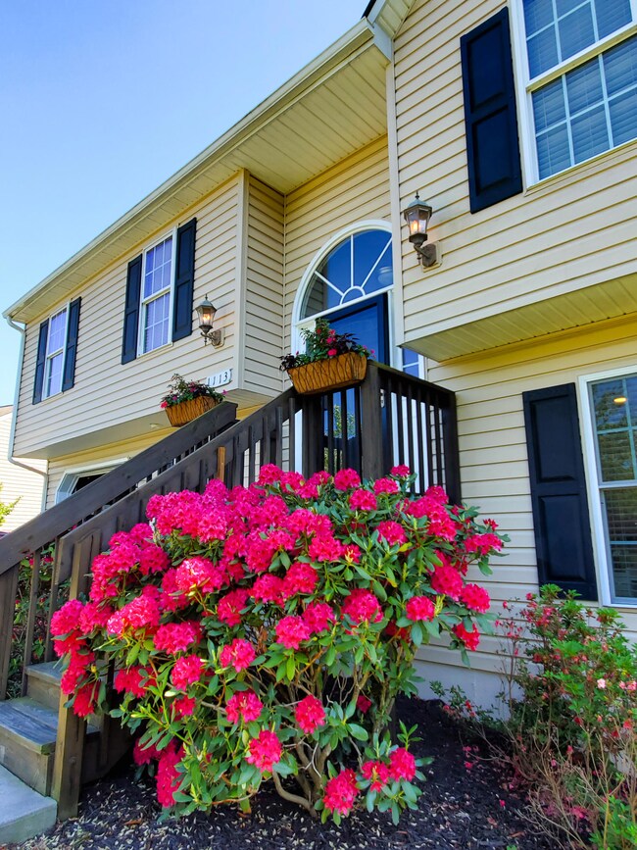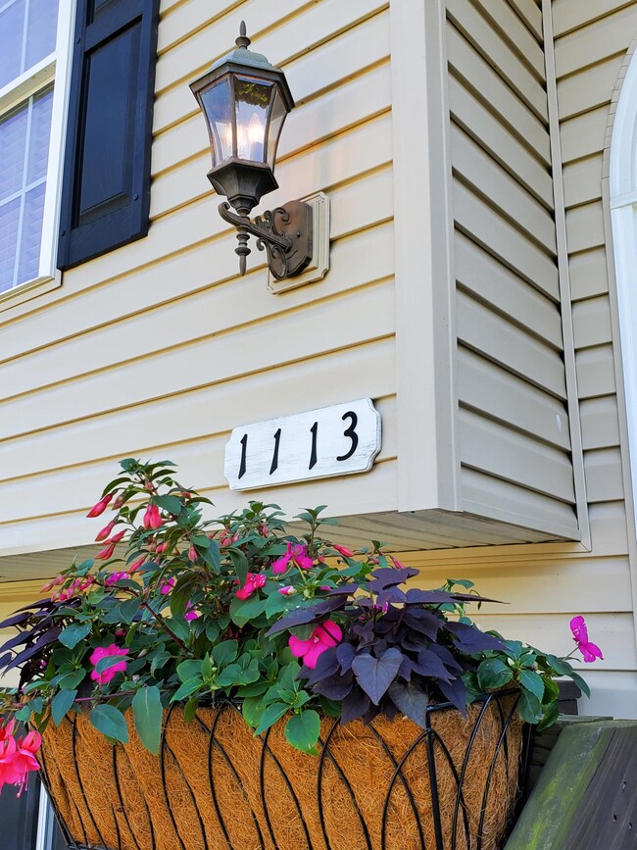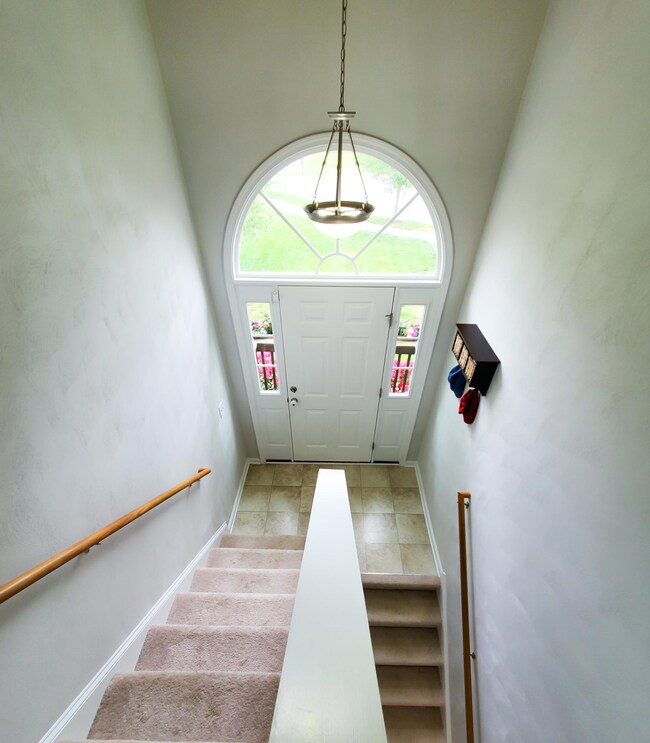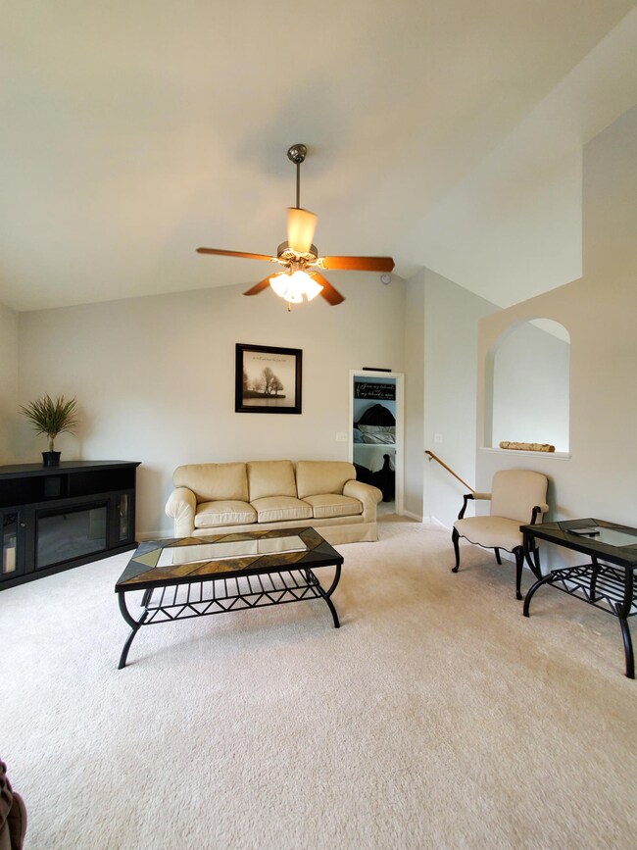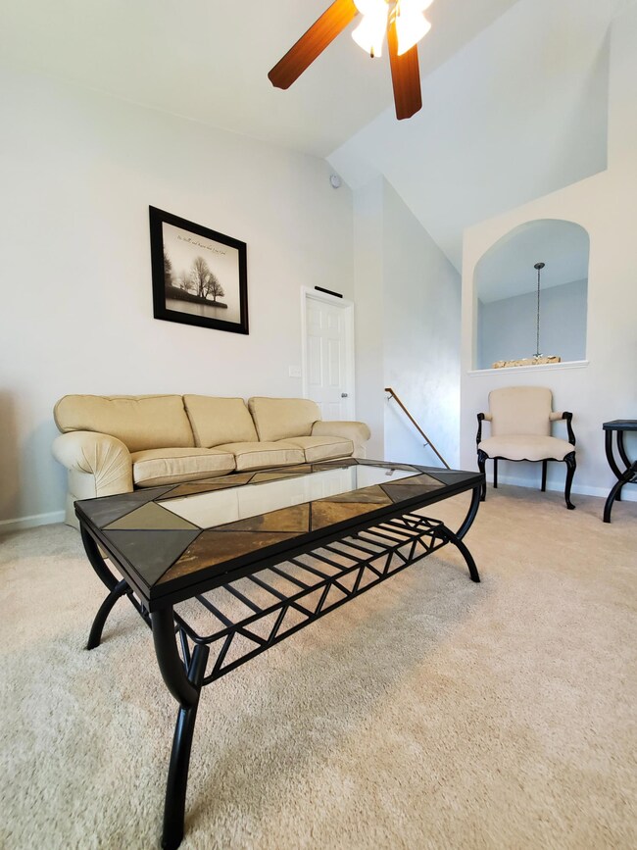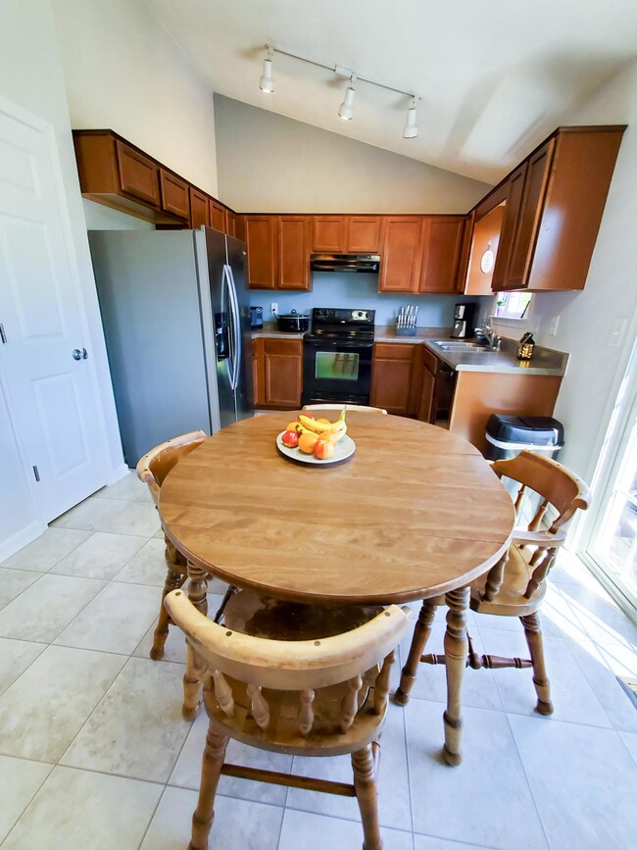
1113 Updike Rd Roanoke, VA 24014
Garden City NeighborhoodHighlights
- Above Ground Pool
- Deck
- Breakfast Area or Nook
- Mountain View
- Cathedral Ceiling
- Cul-De-Sac
About This Home
As of August 2024Welcome to your retreat! This gorgeous home on a quiet cul-de-sac is move-in ready. Meticulous one-owner home has new carpet, paint, deck stain, sealed driveway, and tank-less water heater. Amazing mountain views from both decks. Upstairs is spacious with open floor plan, en-suite master with walk in closet; LR and open kitchen, 2 additional bedrooms and second full bath. Downstairs boasts private bedroom with barn doors, FR with stone fireplace, a modern farmhouse bathroom, a secret play space/reading nook, and laundry room. Forget pool memberships, you can be swimming in your heated pool and relaxing in your private, fenced back yard. The heated salt water pool is maintenance free and comes with a robot to clean it! Look no further for your city retreat!
Last Agent to Sell the Property
WAINWRIGHT & CO., REALTORS(r) License #0225239756 Listed on: 05/17/2020

Property Details
Home Type
- Manufactured Home
Est. Annual Taxes
- $1,821
Year Built
- Built in 2010
Lot Details
- 10,454 Sq Ft Lot
- Lot Dimensions are 78x172
- Cul-De-Sac
- Level Lot
- Cleared Lot
HOA Fees
- $18 Monthly HOA Fees
Home Design
- Split Foyer
- Slab Foundation
Interior Spaces
- 1,720 Sq Ft Home
- 2-Story Property
- Cathedral Ceiling
- Ceiling Fan
- Gas Log Fireplace
- Insulated Doors
- Family Room with Fireplace
- Mountain Views
- Laundry on main level
Kitchen
- Breakfast Area or Nook
- Electric Range
- Range Hood
- Dishwasher
- Disposal
Bedrooms and Bathrooms
- 4 Bedrooms | 3 Main Level Bedrooms
- Walk-In Closet
- 3 Full Bathrooms
Parking
- 1 Car Attached Garage
- 3 Open Parking Spaces
- Garage Door Opener
- Off-Street Parking
Outdoor Features
- Above Ground Pool
- Deck
- Front Porch
Schools
- Garden City Elementary School
- John P. Fishwick Middle School
- Patrick Henry High School
Utilities
- Central Air
- Heat Pump System
- Underground Utilities
- Tankless Water Heater
- Propane Water Heater
- Cable TV Available
Listing and Financial Details
- Tax Lot 8
Community Details
Overview
- Carmen Beckner Association
Amenities
- Restaurant
- Public Transportation
Ownership History
Purchase Details
Home Financials for this Owner
Home Financials are based on the most recent Mortgage that was taken out on this home.Purchase Details
Home Financials for this Owner
Home Financials are based on the most recent Mortgage that was taken out on this home.Purchase Details
Home Financials for this Owner
Home Financials are based on the most recent Mortgage that was taken out on this home.Similar Homes in Roanoke, VA
Home Values in the Area
Average Home Value in this Area
Purchase History
| Date | Type | Sale Price | Title Company |
|---|---|---|---|
| Deed | $330,000 | Fidelity National Title | |
| Deed | $225,000 | Fidelity National Ttl Ins Co | |
| Deed | $154,950 | None Available | |
| Deed | -- | None Available | |
| Deed | -- | None Available |
Mortgage History
| Date | Status | Loan Amount | Loan Type |
|---|---|---|---|
| Open | $324,022 | FHA | |
| Previous Owner | $220,924 | FHA | |
| Previous Owner | $30,000 | Credit Line Revolving | |
| Previous Owner | $114,400 | New Conventional | |
| Previous Owner | $152,142 | FHA |
Property History
| Date | Event | Price | Change | Sq Ft Price |
|---|---|---|---|---|
| 08/13/2024 08/13/24 | Sold | $330,000 | 0.0% | $166 / Sq Ft |
| 07/17/2024 07/17/24 | Pending | -- | -- | -- |
| 07/12/2024 07/12/24 | For Sale | $330,000 | +46.7% | $166 / Sq Ft |
| 06/25/2020 06/25/20 | Sold | $225,000 | -10.0% | $131 / Sq Ft |
| 05/22/2020 05/22/20 | Pending | -- | -- | -- |
| 05/17/2020 05/17/20 | For Sale | $249,900 | -- | $145 / Sq Ft |
Tax History Compared to Growth
Tax History
| Year | Tax Paid | Tax Assessment Tax Assessment Total Assessment is a certain percentage of the fair market value that is determined by local assessors to be the total taxable value of land and additions on the property. | Land | Improvement |
|---|---|---|---|---|
| 2024 | $3,298 | $256,100 | $28,800 | $227,300 |
| 2023 | $3,298 | $242,900 | $25,000 | $217,900 |
| 2022 | $2,790 | $215,600 | $19,400 | $196,200 |
| 2021 | $2,425 | $198,800 | $18,500 | $180,300 |
| 2020 | $2,058 | $157,300 | $18,500 | $138,800 |
| 2019 | $1,961 | $149,300 | $15,000 | $134,300 |
| 2018 | $1,906 | $144,800 | $15,000 | $129,800 |
| 2017 | $1,756 | $140,400 | $15,000 | $125,400 |
| 2016 | $1,765 | $141,100 | $15,000 | $126,100 |
| 2015 | $1,729 | $142,400 | $15,000 | $127,400 |
| 2014 | $1,729 | $144,000 | $16,600 | $127,400 |
Agents Affiliated with this Home
-
Cheryl Daffner

Seller's Agent in 2024
Cheryl Daffner
REALTY ONE GROUP LEADING EDGE
(434) 665-7211
1 in this area
142 Total Sales
-
Ginger Francis
G
Buyer's Agent in 2024
Ginger Francis
LONG & FOSTER - ROANOKE OFFICE
(540) 580-2447
3 in this area
81 Total Sales
-
Thomas Boettner

Seller's Agent in 2020
Thomas Boettner
WAINWRIGHT & CO., REALTORS(r)
(540) 589-6187
2 in this area
54 Total Sales
-
Dena Balzano

Buyer's Agent in 2020
Dena Balzano
NEST REALTY ROANOKE
(540) 204-3309
1 in this area
117 Total Sales
Map
Source: Roanoke Valley Association of REALTORS®
MLS Number: 869480
APN: 438-0143
- 3107 Garden City Blvd SE
- 3107&3109 Glenoak St SE
- 3305 Snead Rd SE
- 1028 Ray Rd SE
- 0 Garden City Blvd SE
- 3305 Ventnor Rd SE
- 3420 New Spring Branch Rd SE
- 1131 Ethel Rd SE
- 3426 Garden City Blvd SE
- 0 Glenwood Dr SE
- 0 Ventnor Rd SE Unit 908777
- 3517, 3521 Troxell Rd SE
- 3537 Garden City Blvd SE
- 1554 Blanton Ave SE
- 3709 Garden City Blvd SE
- 1701 Mayfield Dr
- 3052 Pebble Dr
- 3606 Wellington Dr SE
- 1631 Eanes Rd
- 3518 Yellow Mountain Rd SE
