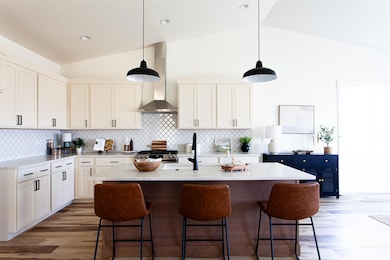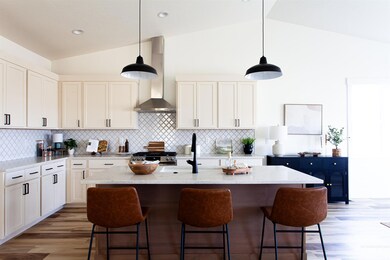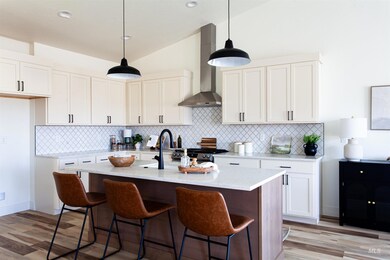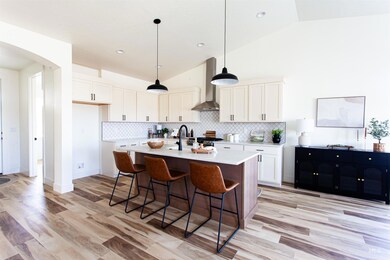1113 Velvet Loop Wilder, ID 83655
Estimated payment $2,652/month
Highlights
- New Construction
- Quartz Countertops
- 3 Car Attached Garage
- Wood Flooring
- Walk-In Pantry
- Walk-In Closet
About This Home
The REDWOOD by Bear Homes offers spacious, open-concept living areas perfect for entertaining. The kitchen features beautiful stainless steel appliances, a walk-in pantry, and soft-close cabinetry with dovetail drawers. You'll also find quartz and LVP surfaces throughout the home. The master bath boasts a double vanity and a generously sized walk-in closet. Additionally, the REDWOOD includes an office with a closet that could easily be converted into a fourth bedroom. There's also an option to add a bonus room and a third bay to the standard two-car garage. We can even customize this plan to meet your specific needs. Contact us today to learn more about the REDWOOD and how we can make it your dream home! Photos Similar
Listing Agent
Silvercreek Realty Group Brokerage Phone: 208-377-0422 Listed on: 06/28/2024

Home Details
Home Type
- Single Family
Year Built
- Built in 2024 | New Construction
Lot Details
- 7,841 Sq Ft Lot
- Partially Fenced Property
HOA Fees
- $18 Monthly HOA Fees
Parking
- 3 Car Attached Garage
Home Design
- Architectural Shingle Roof
- Composition Roof
- HardiePlank Type
Interior Spaces
- 1,825 Sq Ft Home
- 1-Story Property
Kitchen
- Breakfast Bar
- Walk-In Pantry
- Built-In Oven
- Built-In Range
- Microwave
- Dishwasher
- Kitchen Island
- Quartz Countertops
Flooring
- Wood
- Laminate
Bedrooms and Bathrooms
- 4 Main Level Bedrooms
- Walk-In Closet
- 2 Bathrooms
Schools
- Wilder Elementary School
- Wilder Jr Middle School
- Wilder High School
Utilities
- Forced Air Heating and Cooling System
- Heating System Uses Natural Gas
- Gas Water Heater
Community Details
- Built by Bear Homes
Listing and Financial Details
- Assessor Parcel Number R37051114
Map
Home Values in the Area
Average Home Value in this Area
Property History
| Date | Event | Price | List to Sale | Price per Sq Ft |
|---|---|---|---|---|
| 10/10/2025 10/10/25 | Price Changed | $419,990 | -1.2% | $230 / Sq Ft |
| 08/22/2025 08/22/25 | Price Changed | $425,000 | -0.7% | $233 / Sq Ft |
| 06/28/2024 06/28/24 | For Sale | $428,000 | -- | $235 / Sq Ft |
Source: Intermountain MLS
MLS Number: 98952814
- 5537 Highway 30 S
- 4920 & 4940 Hwy 72
- 100 E Garret St
- 4320 SW 2nd Ave
- 205 E Garret St
- 200 E Mckinley St
- 607 Fallen Leaf Ave
- 438 Linden St
- 120 Southeast Blvd Unit 3
- 202 E Leon St
- 100 S Plymouth Ave
- 5311 & 5293 Hwy 72
- 502 Farm Creek Ave
- 224 Holly Ave
- 438 October Sky St
- 607 Grand Harvest Ave
- 605 Grand Harvest Ave
- 513 Grand Harvest Ave
- 414 Walnut St
- 609 Colton St
- 151 NW 8th St
- 1133 Fortner St
- 420 Murray Ave
- 23426 Old Hwy 30
- 220 Archer Rd
- 1506 Rochester St Unit 102
- 9380 Ruth Marie Dr
- 605 E Elgin St
- 616 Main St
- 1508 Hope Ln
- 2507 Orogrande Ln
- 116 S Kcid Rd
- 11755 Altamont St
- 2709 Wildwood Cir
- 2709 Wildwood Cir
- 2709 Wildwood Cir
- 11549 Roanoke Dr
- 11602 Maidstone St Unit ID1308954P
- 19570 Nanticoke Ave
- 19535 Nanticoke Ave






