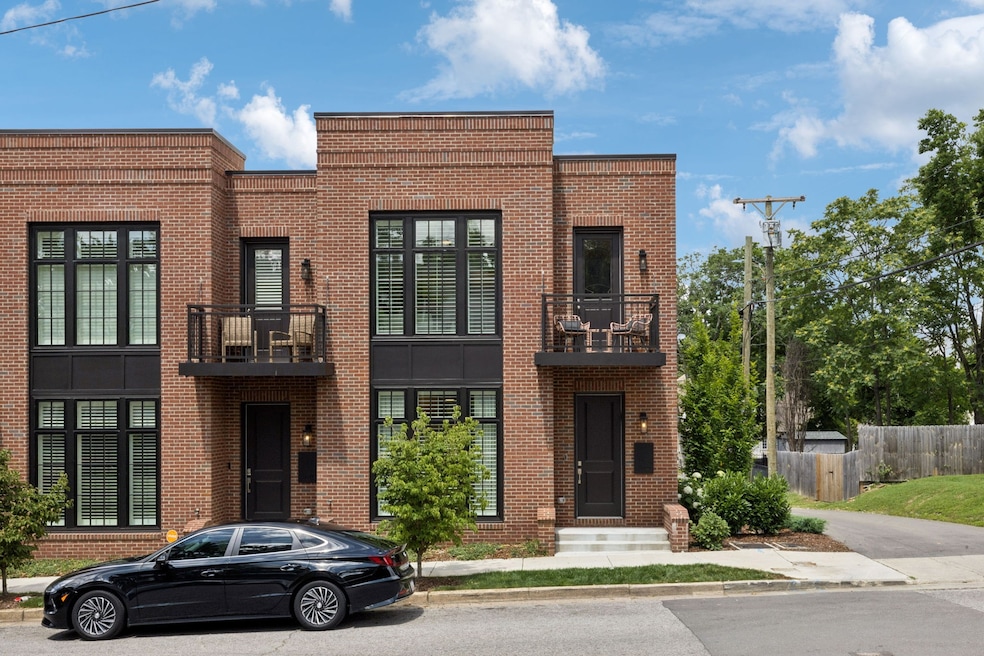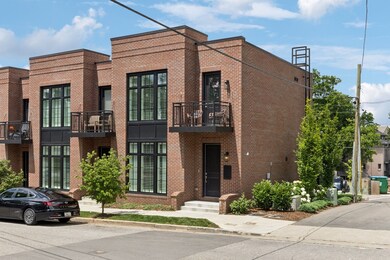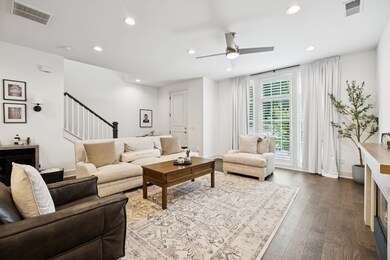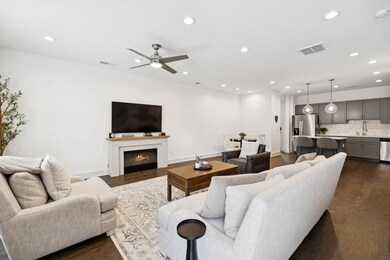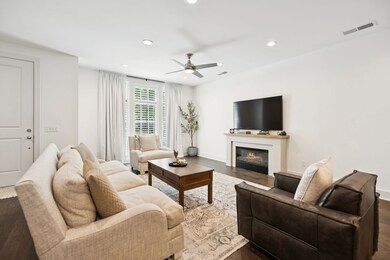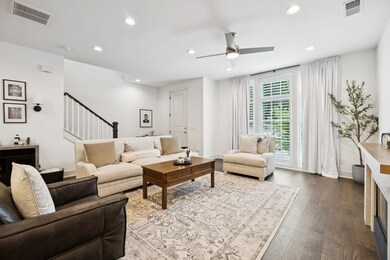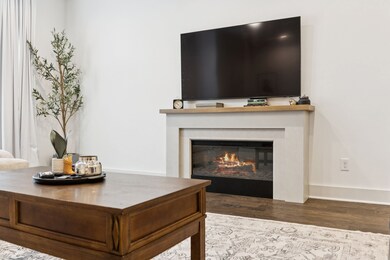1113 Villa Place Nashville, TN 37212
Music Row NeighborhoodHighlights
- Popular Property
- Cooling Available
- Smart Thermostat
- End Unit
- Ceiling Fan
- Heating Available
About This Home
Welcome to 1113 Villa Place, a stunning two-bedroom, two-and-a-half-bath home in the heart of Nashville’s vibrant Edgehill community. This like-new property offers the perfect blend of modern convenience and urban charm. Enjoy the ease of walking to Belmont and Vanderbilt Universities, as well as a variety of popular shops, restaurants, and entertainment options. This home is also conveniently located near everything that makes Nashville so special, ensuring you’re never far from the action!
Listing Agent
Crye-Leike, Realtors Brokerage Phone: 2147092924 License #362858 Listed on: 07/22/2025

Townhouse Details
Home Type
- Townhome
Est. Annual Taxes
- $3,802
Year Built
- Built in 2023
Lot Details
- End Unit
HOA Fees
- $240 Monthly HOA Fees
Home Design
- Brick Exterior Construction
Interior Spaces
- 1,406 Sq Ft Home
- Property has 2 Levels
- Furnished or left unfurnished upon request
- Ceiling Fan
- Smart Thermostat
Bedrooms and Bathrooms
- 2 Bedrooms
Parking
- 1 Open Parking Space
- 1 Parking Space
- Assigned Parking
Schools
- Eakin Elementary School
- West End Middle School
- Hillsboro Comp High School
Utilities
- Cooling Available
- Heating Available
Listing and Financial Details
- Property Available on 7/28/25
- Assessor Parcel Number 105013Y00100CO
Community Details
Overview
- Association fees include ground maintenance, insurance, trash
- Edgehill Villages Townhomes Subdivision
Pet Policy
- Call for details about the types of pets allowed
Map
Source: Realtracs
MLS Number: 2945552
APN: 105-01-3Y-001.00
- 1504 Edgehill Ave
- 1025 Villa Place
- 1417 Edgehill Ave
- 1030 17th Ave S Unit 201
- 1030 17th Ave S Unit 101
- 1030 17th Ave S Unit 301
- 1014 Villa Place
- 1014 16th Ave S Unit 105B2
- 1014 16th Ave S Unit 103
- 1014 16th Ave S Unit 209(B3)
- 1014 16th Ave S Unit 304
- 1014 16th Ave S Unit 411
- 1014 16th Ave S Unit 210
- 1014 16th Ave S Unit 302
- 1014 16th Ave S Unit 107
- 1014 16th Ave S Unit 407
- 1010 16th Ave S Unit 301
- 1031 14th Ave S
- 1026A 18th Ave S
- 1012 18th Ave S
- 1208 16th Ave S Unit 1
- 1030 17th Ave S Unit 101
- 1410 Edgehill Ave Unit B
- 1014 16th Ave S Unit 311
- 1014 16th Ave S Unit 211
- 1014 16th Ave S Unit 106
- 1018 17th Ave S Unit Lincoln Court Music Row
- 1205b 14th Ave S
- 1213A Tremont Ave
- 1520 Deford Bailey Ave
- 1219 14th Ave S Unit B
- 1005 16th Ave S
- 1201 Tremont Ave
- 1016 18th Ave S Unit ID1014381P
- 1016 18th Ave S Unit ID1014376P
- 1016 18th Ave S Unit ID1014386P
- 1016 18th Ave S Unit ID1014384P
- 1016 18th Ave S Unit ID1014383P
- 1016 18th Ave S Unit ID1014399P
- 1016 18th Ave S Unit ID1014395P
