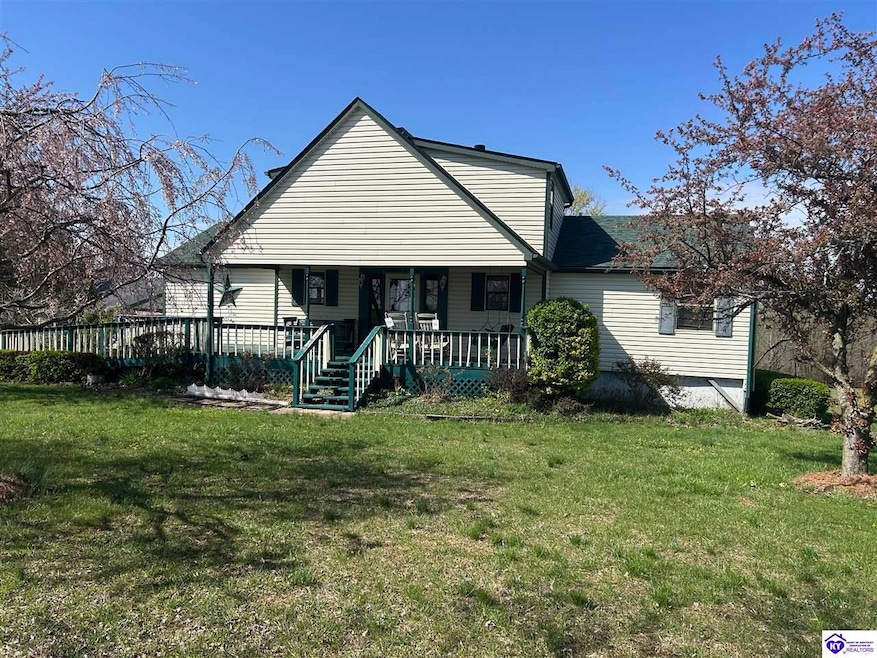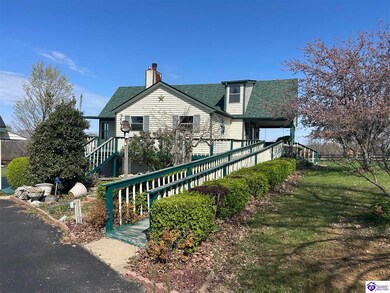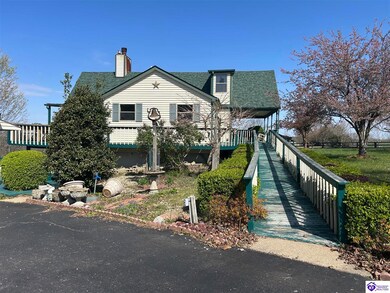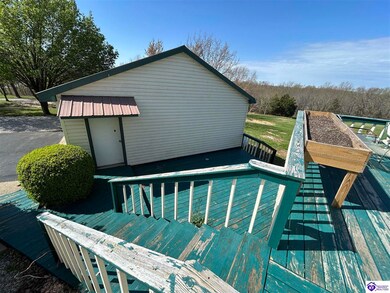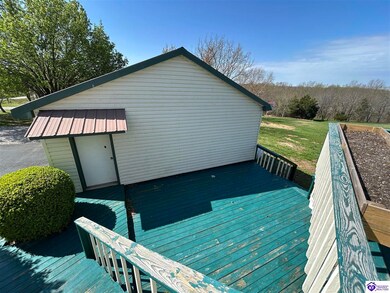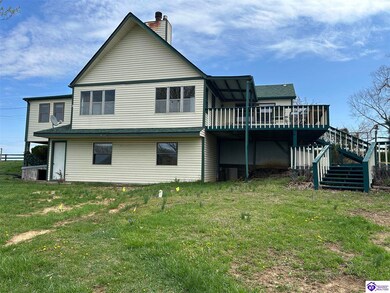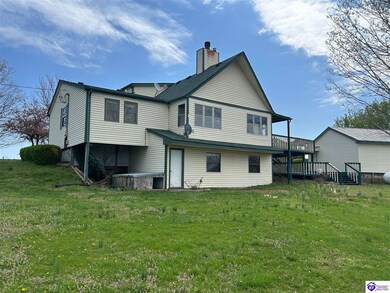
1113 W Highway 86 Harned, KY 40144
Estimated payment $1,171/month
Highlights
- Main Floor Primary Bedroom
- 1.5 Car Detached Garage
- Handicap Accessible
- Secondary bathroom tub or shower combo
- Porch
- Tile Flooring
About This Home
Selling will be a 1 1⁄2 story 2 bedroom vinyl sided home having approximately 2,229 sq. ft. (per PVA) with the main floor consisting of kitchen/dining/utility area combination, family room with fireplace and pellet stove insert, sunroom, large foyer, hall bathroom, master bedroom with full bathroom and large closet area. The upper floor has a bedroom, large storage room and attic storage access. The home also has a lower level room currently used as a living room and an attached mechanical room where the furnace and water heater are located. The home has carpet, tile, and laminate floor coverings, is heated by propane gas furnace, has central air, wrap around and covered front and back decks, and blacktop driveway. Improvements include a 24 ft. x 44 ft. vinyl sided garage with 1⁄2 concrete floor, 1⁄2 workshop area with wood floor, electricity, and overhead garage door. Also located on the real estate is a second septic system that was connected to a modular home, which has been removed, but still has the foundation and separate electric service panel installed. The home, garage, and improvements are situated on 7.275 acres consisting of approximately 1 acre of open land, and balance being wooded land with frontage on Hwy 86.
Listing Agent
BARR REALTY & AUCTION COMPANY INC- HARDINSBURG License #279471 Listed on: 06/23/2025
Home Details
Home Type
- Single Family
Est. Annual Taxes
- $916
Year Built
- Built in 1980
Parking
- 1.5 Car Detached Garage
- Gravel Driveway
Home Design
- Shingle Roof
- Pier And Beam
- Vinyl Construction Material
Interior Spaces
- 1.5-Story Property
- Combination Kitchen and Dining Room
- Storage In Attic
- Dryer
- Basement
Flooring
- Carpet
- Laminate
- Tile
Bedrooms and Bathrooms
- 2 Bedrooms
- Primary Bedroom on Main
- Loft Bedroom
- 2 Full Bathrooms
- Secondary bathroom tub or shower combo
Utilities
- Central Air
- Furnace
- Heating System Uses Propane
- Septic System
Additional Features
- Handicap Accessible
- Porch
- 7.27 Acre Lot
Listing and Financial Details
- Assessor Parcel Number 101-15A
Map
Home Values in the Area
Average Home Value in this Area
Tax History
| Year | Tax Paid | Tax Assessment Tax Assessment Total Assessment is a certain percentage of the fair market value that is determined by local assessors to be the total taxable value of land and additions on the property. | Land | Improvement |
|---|---|---|---|---|
| 2024 | $916 | $144,000 | $15,000 | $129,000 |
| 2023 | $924 | $144,000 | $15,000 | $129,000 |
| 2022 | $756 | $119,000 | $12,000 | $107,000 |
| 2021 | $789 | $119,000 | $12,000 | $107,000 |
| 2020 | $807 | $119,000 | $12,000 | $107,000 |
| 2019 | $806 | $119,000 | $12,000 | $107,000 |
| 2018 | $707 | $108,000 | $0 | $0 |
| 2017 | $700 | $108,000 | $0 | $0 |
| 2016 | $707 | $106,000 | $12,000 | $94,000 |
| 2015 | $714 | $106,000 | $12,000 | $94,000 |
| 2013 | $564 | $92,000 | $12,000 | $80,000 |
Property History
| Date | Event | Price | Change | Sq Ft Price |
|---|---|---|---|---|
| 08/08/2025 08/08/25 | Price Changed | $199,900 | -7.0% | $73 / Sq Ft |
| 06/23/2025 06/23/25 | For Sale | $215,000 | -- | $78 / Sq Ft |
Purchase History
| Date | Type | Sale Price | Title Company |
|---|---|---|---|
| Deed | $133,650 | None Listed On Document | |
| Deed | $133,650 | None Listed On Document |
Mortgage History
| Date | Status | Loan Amount | Loan Type |
|---|---|---|---|
| Previous Owner | $275,000 | Credit Line Revolving |
Similar Homes in Harned, KY
Source: Heart of Kentucky Association of REALTORS®
MLS Number: HK25002584
APN: 101-15A
- 470 Kentucky 86
- 917 E Highway 86
- 9989 U S 60
- 30 Foggy Bottom Ln
- 42 Foggy Bottom Ln
- 155 Foggy Bottom Ln
- 3975 E Highway 60
- 304 Highway 1401
- 1087 Basham Allen Ln
- 0 Tivitt Ln
- 408 Meadow Ct
- 301 Country Ct
- 1962 E Highway 60
- 102 Locust St
- 105 Elm St
- 112 Locust St
- 421 Bell Schoolhouse Ln
- 229 Blue Fork Ln
- 124 Locust St
- 315 S Tower St
- 309 E 6th St
- 515 Breckinridge St Unit 2
- 313 S 1st St
- 170 Woodland Rd
- 1309 Old State Rd
- 148 School Unit 148 B Schoolside Drive
- 143 School Unit 143A Schoolside Drive
- 1600 Christian Church Rd
- 407 Knox Ave
- 118 Twin Lakes Dr
- 134 Twin Lakes Dr
- 223 S Rushmore Dr
- 407 Bertha Way
- 2009 Sunbeam Rd
- 111 E Main St
- 7057 St John Rd
- 100 Sparkling Ct
- 410 Vista Dr
- 116 Shirley Blvd
- 156 Vineland Place Dr
