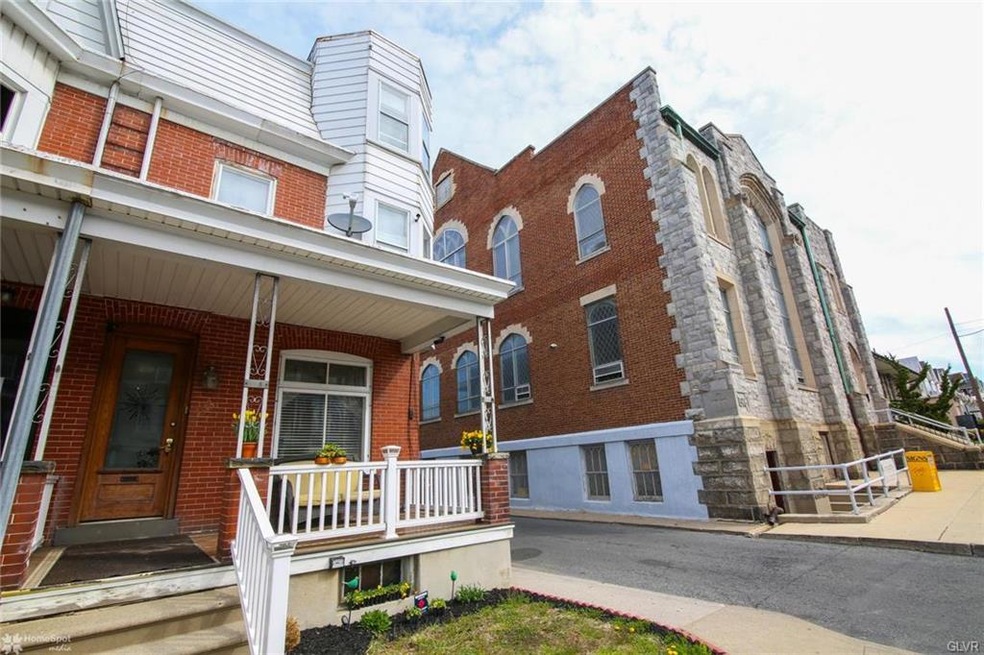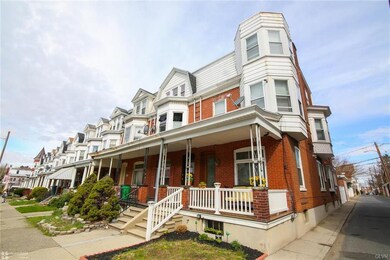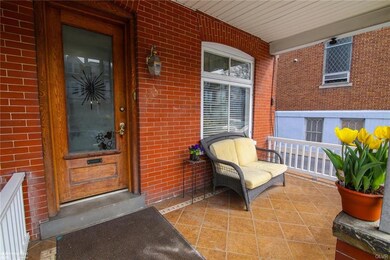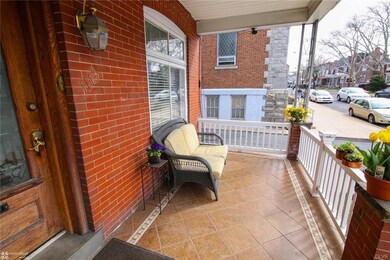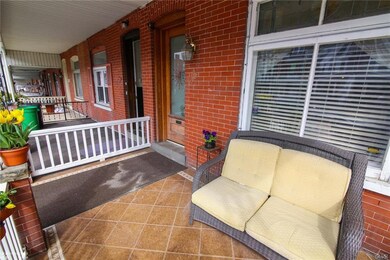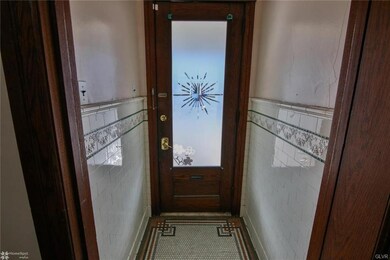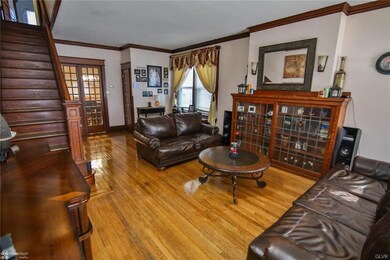
1113 W Tilghman St Allentown, PA 18102
Center City NeighborhoodHighlights
- City Lights View
- Wood Flooring
- Covered Patio or Porch
- Colonial Architecture
- Corner Lot
- Fenced Yard
About This Home
As of March 2020Welcome to 1113 Tilghman St. a mix of old world charm w todays modern style. Covered front porch, Vestibule w etched glass doors, Nicely renovated interior includes: Spacious LV. & DN RMS w beautifully restored floors, Original Woodwork & French Doors. A Metropolitan style eat in kitchen w stainless appliances (remain as is) plus a first level half bath. Second floor highlights a Spa Stye Bathroom w/Rain Shower, Jetted Tub & Duel Bowl Vanity. Large Master Bedrm, Middle BD is currently a walk in closet, Rear Office/bedroom has access to your 9x14 covered porch. 2 Additional Bedrooms on the 3rd.Level. Rear 26X15 Paver Patio w Privacy Fence. Full Basement, Security System & Detached Oversized garage.
Last Agent to Sell the Property
Anita Tish
RE/MAX Unlimited Real Estate Listed on: 04/25/2018

Last Buyer's Agent
Anita Tish
RE/MAX Unlimited Real Estate Listed on: 04/25/2018

Townhouse Details
Home Type
- Townhome
Est. Annual Taxes
- $2,736
Year Built
- Built in 1912
Lot Details
- 1,838 Sq Ft Lot
- Lot Dimensions are 15.33 x 120
- Fenced Yard
- Level Lot
Parking
- 1 Car Detached Garage
Home Design
- Colonial Architecture
- Brick Exterior Construction
- Rubber Roof
Interior Spaces
- 2,106 Sq Ft Home
- 3-Story Property
- Window Screens
- Dining Room
- City Lights Views
- Basement Fills Entire Space Under The House
- Home Security System
Kitchen
- Eat-In Kitchen
- Electric Oven
Flooring
- Wood
- Wall to Wall Carpet
- Tile
Bedrooms and Bathrooms
- 5 Bedrooms
Laundry
- Laundry on lower level
- Dryer
- Washer
Outdoor Features
- Balcony
- Covered Patio or Porch
Utilities
- Cooling System Mounted In Outer Wall Opening
- Radiator
- Heating System Uses Gas
- 101 to 200 Amp Service
- Gas Water Heater
- Cable TV Available
Listing and Financial Details
- Assessor Parcel Number 549773206287001
Ownership History
Purchase Details
Home Financials for this Owner
Home Financials are based on the most recent Mortgage that was taken out on this home.Purchase Details
Home Financials for this Owner
Home Financials are based on the most recent Mortgage that was taken out on this home.Purchase Details
Home Financials for this Owner
Home Financials are based on the most recent Mortgage that was taken out on this home.Purchase Details
Similar Homes in Allentown, PA
Home Values in the Area
Average Home Value in this Area
Purchase History
| Date | Type | Sale Price | Title Company |
|---|---|---|---|
| Deed | $150,000 | First United Land Transfer I | |
| Deed | $135,000 | First United Land Transfer | |
| Warranty Deed | $100,000 | -- | |
| Deed | $71,000 | -- |
Mortgage History
| Date | Status | Loan Amount | Loan Type |
|---|---|---|---|
| Open | $120,000 | New Conventional | |
| Previous Owner | $108,000 | New Conventional | |
| Previous Owner | $99,188 | FHA | |
| Previous Owner | $30,000 | Stand Alone Second |
Property History
| Date | Event | Price | Change | Sq Ft Price |
|---|---|---|---|---|
| 03/13/2020 03/13/20 | Sold | $150,000 | -3.2% | $71 / Sq Ft |
| 01/29/2020 01/29/20 | Pending | -- | -- | -- |
| 01/25/2020 01/25/20 | Price Changed | $155,000 | -8.3% | $74 / Sq Ft |
| 01/08/2020 01/08/20 | Price Changed | $169,000 | -6.1% | $80 / Sq Ft |
| 12/19/2019 12/19/19 | For Sale | $180,000 | 0.0% | $86 / Sq Ft |
| 02/28/2019 02/28/19 | Rented | $1,200 | +9.1% | -- |
| 02/06/2019 02/06/19 | Under Contract | -- | -- | -- |
| 02/06/2019 02/06/19 | For Rent | $1,100 | 0.0% | -- |
| 06/22/2018 06/22/18 | Sold | $135,000 | +0.1% | $64 / Sq Ft |
| 04/29/2018 04/29/18 | Pending | -- | -- | -- |
| 04/25/2018 04/25/18 | For Sale | $134,900 | -- | $64 / Sq Ft |
Tax History Compared to Growth
Tax History
| Year | Tax Paid | Tax Assessment Tax Assessment Total Assessment is a certain percentage of the fair market value that is determined by local assessors to be the total taxable value of land and additions on the property. | Land | Improvement |
|---|---|---|---|---|
| 2025 | $3,233 | $100,700 | $6,500 | $94,200 |
| 2024 | $3,233 | $100,700 | $6,500 | $94,200 |
| 2023 | $3,233 | $100,700 | $6,500 | $94,200 |
| 2022 | $3,119 | $100,700 | $94,200 | $6,500 |
| 2021 | $3,055 | $100,700 | $6,500 | $94,200 |
| 2020 | $2,975 | $100,700 | $6,500 | $94,200 |
| 2019 | $2,926 | $100,700 | $6,500 | $94,200 |
| 2018 | $2,736 | $100,700 | $6,500 | $94,200 |
| 2017 | $2,666 | $100,700 | $6,500 | $94,200 |
| 2016 | -- | $100,700 | $6,500 | $94,200 |
| 2015 | -- | $100,700 | $6,500 | $94,200 |
| 2014 | -- | $100,700 | $6,500 | $94,200 |
Agents Affiliated with this Home
-
Kenneth Palumbo

Seller's Agent in 2020
Kenneth Palumbo
HowardHanna TheFrederickGroup
(610) 216-9934
1 in this area
29 Total Sales
-
Ana Claudia Lastres
A
Buyer's Agent in 2020
Ana Claudia Lastres
Keller Williams Northampton
(610) 216-5163
8 in this area
111 Total Sales
-
A
Seller's Agent in 2018
Anita Tish
RE/MAX
Map
Source: Greater Lehigh Valley REALTORS®
MLS Number: 578661
APN: 549773206287-1
- 719 1/2 N 11th St
- 719 N 11th St
- 616 N Poplar St
- 1222 W Tilghman St
- 748 N 10th St
- 914 W Green St
- 953 North St
- 949 W Gordon St
- 1357 W Liberty St
- 809 W Tilghman St
- 516 N Lumber St
- 417 Fulton St
- 324 N Fountain St
- 740 W Cedar St
- 415 N Lumber St
- 741 W Cedar St
- 235 N Poplar St
- 247 N 10th St
- 233 N 12th St
- 921 W Chew St
