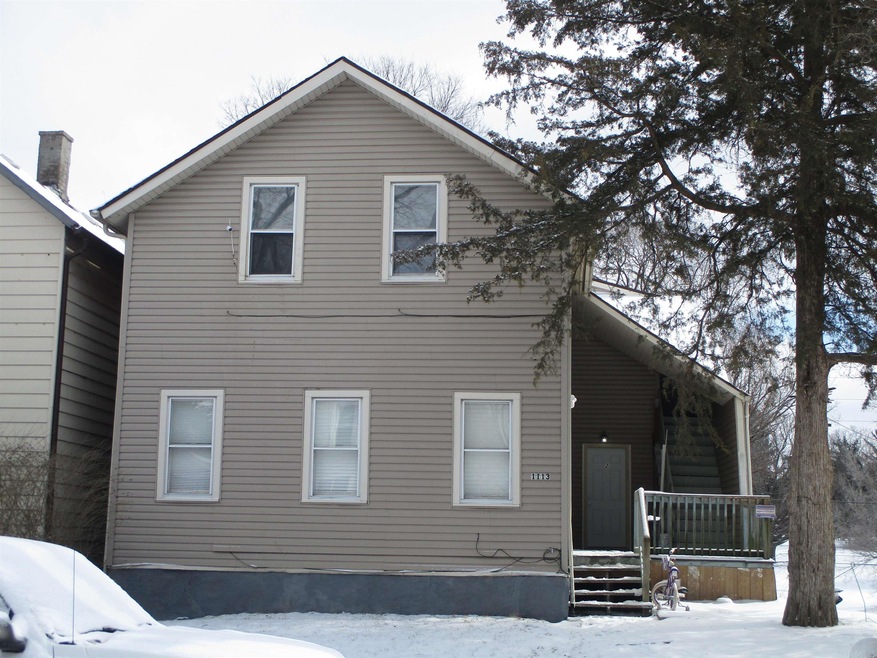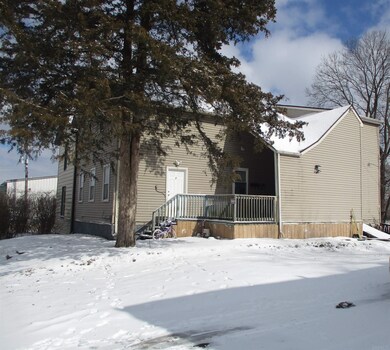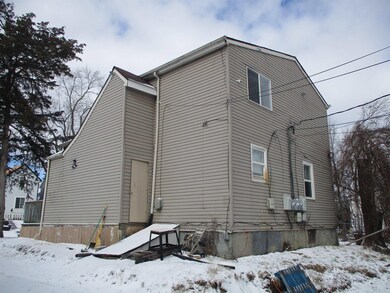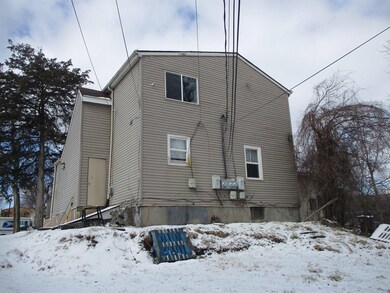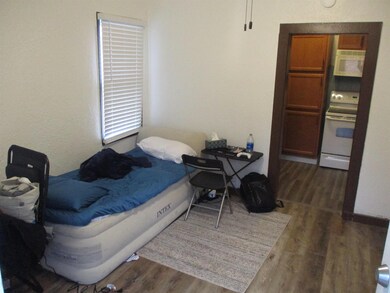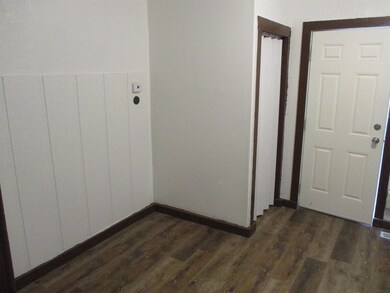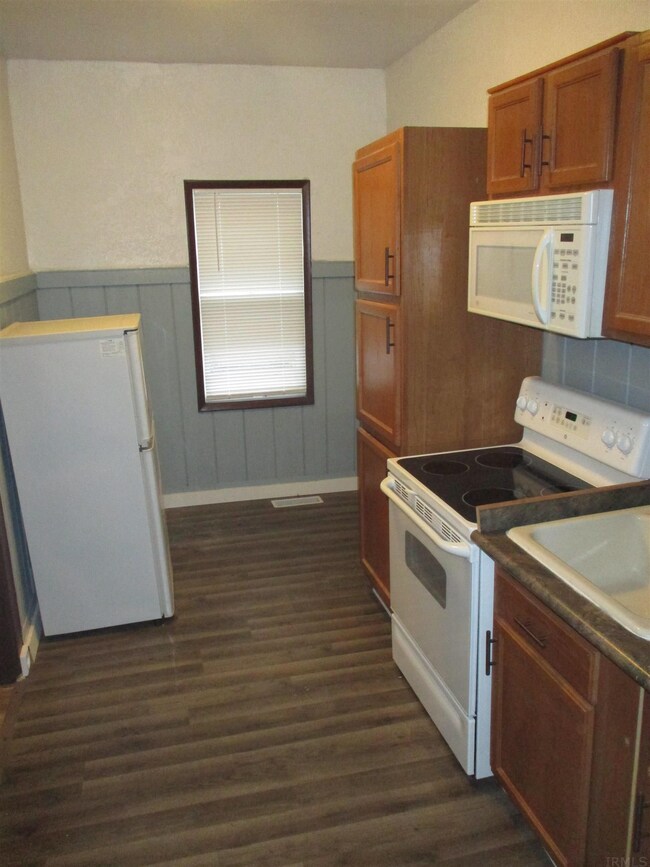
1113 Wabash Ave Fort Wayne, IN 46803
Memorial Park NeighborhoodEstimated Value: $157,000 - $191,000
Highlights
- Partially Wooded Lot
- Forced Air Heating System
- Community Storage Space
- Laundry closet
- Ceiling Fan
- 5-minute walk to Memorial Park
About This Home
As of April 2022Come check out this great investment property. The spacious upper unit offers 2 bedrooms and a bonus room that could be used for an office or kids' playroom along with a bath and a half. Lower front unit is a cute studio that was just recently renovated with laminate wood and vinyl flooring, new cabinets, new appliances and freshly painted. This unit is currently being advertised on the market for $600 per month with tenant paying electric and gas. The lower back unit has 2 bedrooms and a bathroom with new cabinets, carpet and vinyl flooring along with new appliances. The lease for this unit will be up 3/31/22 but tenant has already expressed staying on month to month which would increase your annual income by $300. With Memorial Park within walking distance and Headwaters Park just a 6-minute drive away you will never run out of things to do. This area offers plenty of adventures and activities all year round for people of all ages. This location is also great for student housing at nearby Indiana Tech. The possibilities for this triplex go on and on. Definitely a must tri-investment!
Property Details
Home Type
- Multi-Family
Est. Annual Taxes
- $641
Year Built
- Built in 1910
Lot Details
- 7,000 Sq Ft Lot
- Lot Dimensions are 50x140
- Sloped Lot
- Partially Wooded Lot
Home Design
- Triplex
- Asphalt Roof
- Vinyl Construction Material
Interior Spaces
- 2.5-Story Property
- Ceiling Fan
- Fire and Smoke Detector
- Laminate Countertops
Flooring
- Carpet
- Vinyl
Bedrooms and Bathrooms
- 4 Bedrooms
Laundry
- Laundry closet
- Washer Hookup
Basement
- Basement Fills Entire Space Under The House
- Exterior Basement Entry
- Block Basement Construction
Parking
- 1 Parking Space
- Dirt Driveway
- On-Street Parking
Location
- Suburban Location
Schools
- Forest Park Elementary School
- Lakeside Middle School
- North Side High School
Utilities
- Window Unit Cooling System
- Forced Air Heating System
- Heating System Uses Gas
- Gas Water Heater
Listing and Financial Details
- Tenant pays for cable, cooling, electric, fuel, heating, snow removal
- The owner pays for building insurance, lawn maintenance, maintenance, sewer, tax, trash collection, water
- Assessor Parcel Number 02-13-06-378-003.000-074
Community Details
Overview
- 3 Units
- White Subdivision
Amenities
- Community Storage Space
Pet Policy
- Pet Restriction
Building Details
- 3 Separate Electric Meters
- 3 Separate Gas Meters
- 1 Separate Water Meter
- Electric Expense $1,846
- Fuel Expense $1,662
- Insurance Expense $1,788
- Maintenance Expense $600
- Water Sewer Expense $1,400
Ownership History
Purchase Details
Home Financials for this Owner
Home Financials are based on the most recent Mortgage that was taken out on this home.Purchase Details
Home Financials for this Owner
Home Financials are based on the most recent Mortgage that was taken out on this home.Purchase Details
Purchase Details
Purchase Details
Similar Homes in Fort Wayne, IN
Home Values in the Area
Average Home Value in this Area
Purchase History
| Date | Buyer | Sale Price | Title Company |
|---|---|---|---|
| Aguilera Oscar Manuel Puga | $145,000 | Trademark Title Services | |
| Alsalman Qasim | -- | None Available | |
| Alsalman Qasim | $20,000 | None Available | |
| Tippmann Ed | -- | Lawyers Title | |
| Kmg Rentals Llc | -- | Meridian Title Corporation | |
| Gerbers Kevin | -- | -- |
Mortgage History
| Date | Status | Borrower | Loan Amount |
|---|---|---|---|
| Open | Aguilera Oscar Manuel Puga | $142,373 | |
| Previous Owner | Alsalman Qasim | $10,000 |
Property History
| Date | Event | Price | Change | Sq Ft Price |
|---|---|---|---|---|
| 04/29/2022 04/29/22 | Sold | $145,000 | -3.3% | $71 / Sq Ft |
| 03/15/2022 03/15/22 | Pending | -- | -- | -- |
| 02/25/2022 02/25/22 | For Sale | $150,000 | +650.0% | $74 / Sq Ft |
| 12/18/2018 12/18/18 | Sold | $20,000 | -33.1% | $10 / Sq Ft |
| 12/13/2018 12/13/18 | Price Changed | $29,900 | 0.0% | $15 / Sq Ft |
| 12/12/2018 12/12/18 | Pending | -- | -- | -- |
| 11/16/2018 11/16/18 | Pending | -- | -- | -- |
| 11/08/2018 11/08/18 | For Sale | $29,900 | +49.5% | $15 / Sq Ft |
| 11/07/2018 11/07/18 | Off Market | $20,000 | -- | -- |
| 11/07/2018 11/07/18 | For Sale | $29,900 | -- | $15 / Sq Ft |
Tax History Compared to Growth
Tax History
| Year | Tax Paid | Tax Assessment Tax Assessment Total Assessment is a certain percentage of the fair market value that is determined by local assessors to be the total taxable value of land and additions on the property. | Land | Improvement |
|---|---|---|---|---|
| 2024 | $1,731 | $147,100 | $17,000 | $130,100 |
| 2022 | $949 | $65,600 | $10,000 | $55,600 |
| 2021 | $529 | $31,600 | $1,900 | $29,700 |
| 2020 | $641 | $38,600 | $1,900 | $36,700 |
| 2019 | $317 | $19,400 | $1,600 | $17,800 |
| 2018 | $425 | $19,400 | $1,600 | $17,800 |
| 2017 | $429 | $45,200 | $1,600 | $43,600 |
| 2016 | $506 | $23,200 | $1,600 | $21,600 |
| 2014 | $370 | $17,800 | $2,000 | $15,800 |
| 2013 | $326 | $15,700 | $1,500 | $14,200 |
Agents Affiliated with this Home
-
Kathy Hutchins
K
Seller's Agent in 2022
Kathy Hutchins
CENTURY 21 Bradley Realty, Inc
(260) 609-3570
2 in this area
17 Total Sales
-
Jay Howell
J
Seller's Agent in 2018
Jay Howell
Red Howell Associates., Inc.
(260) 704-5251
3 in this area
85 Total Sales
Map
Source: Indiana Regional MLS
MLS Number: 202206052
APN: 02-13-06-378-003.000-074
- 1242 Grant Ave
- 1518 Grant Ave
- 1614 E Lewis St
- 1925 Niagara Dr
- 1319 Mcculloch St
- 2229 Chestnut St
- 901 Kensington Blvd
- 919 Kensington Blvd
- 1102 Kensington Blvd
- 2726 New Haven Ave
- 2515 Raymond St
- 0 Bitler St
- 2228-2240-2246 Reynolds St
- 1206 N Anthony Blvd
- 1219 N Anthony Blvd
- 1606 Columbia Ave
- 826 E Jefferson Blvd
- 908 Liberty St
- 1501 Randallia Dr
- 3500 Schele Ave
- 1113 Wabash Ave
- 1111 Wabash Ave
- 1127 Wabash Ave
- 1118 Glasgow Ave
- 1114 Glasgow Ave
- 1135 Wabash Ave
- 1110 Glasgow Ave
- 1126 Glasgow Ave
- 1130 Glasgow Ave
- 1137 Wabash Ave
- 1112 Wabash Ave
- 1120 Wabash Ave
- 1108 Wabash Ave
- 1128 Wabash Ave
- 1140 Glasgow Ave
- 1132 Wabash Ave
- 1147 Wabash Ave
- 1142 Glasgow Ave
- 1140 Wabash Ave
- 1150 Glasgow Ave
