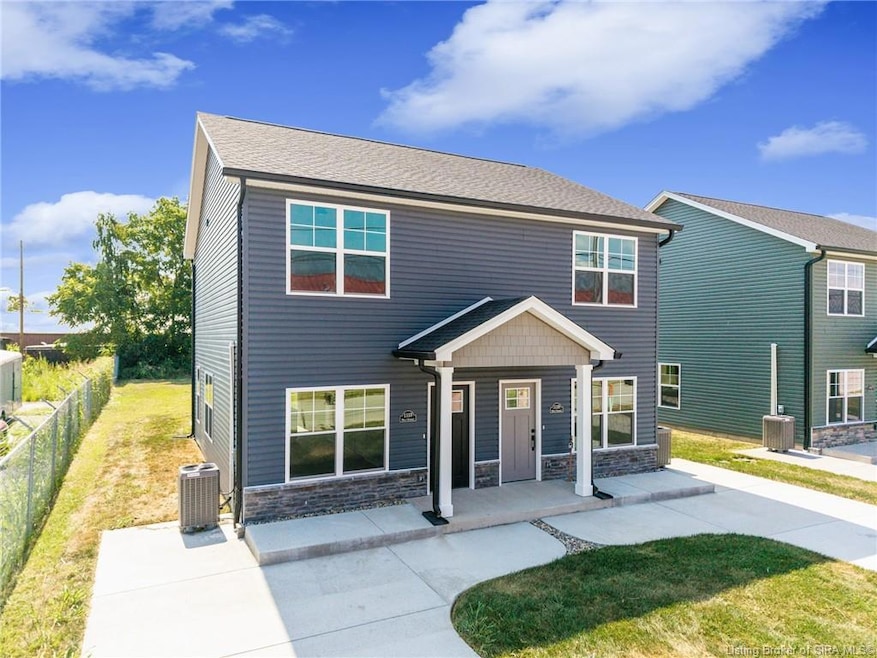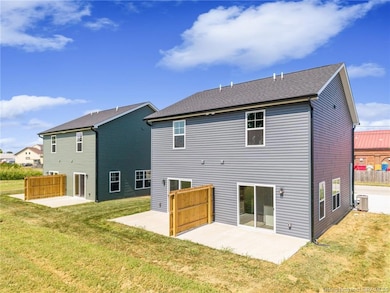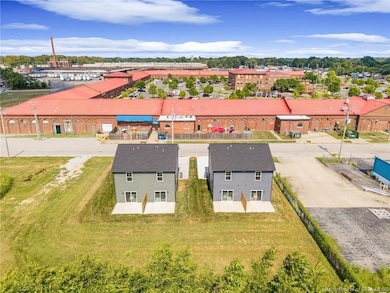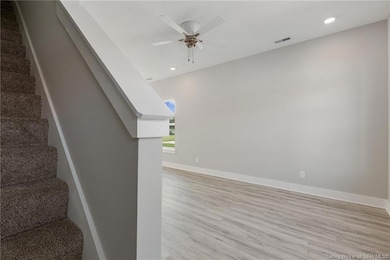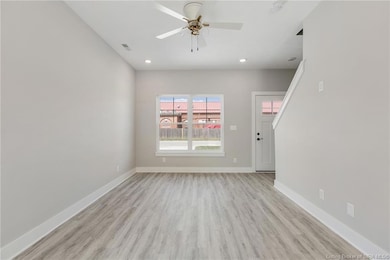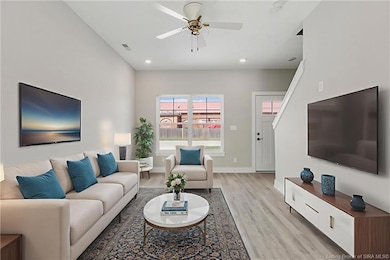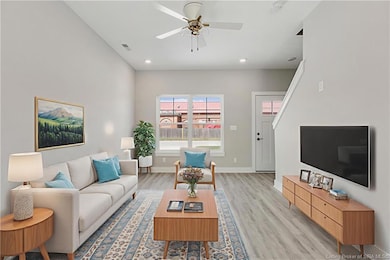1113 Watt St Jeffersonville, IN 47130
Estimated payment $973/month
Highlights
- Under Construction
- Covered Patio or Porch
- Kitchen Island
- Open Floorplan
- Eat-In Kitchen
- Central Air
About This Home
Introducing a stunning brand-new two story townhome in the heart of Jeffersonville that combines modern living with style and convenience! This home features 2 Bedrooms with 1.5 beautifully designed bathrooms that boasts sleek contemporary finishes. This home is sure to impress with its modern cabinetry, stylish hardware, and trendy lighting. The kitchen is equipped with stainless steel appliances and Luxury Vinyl Plank (LVP) floors throughout making this home both comfortable and durable. It is perfectly situated just minutes from downtown Louisville with all it has to offer and just a hop, skip, and a jump from downtown Jeffersonville where you'll have access to a wide variety of dining, shopping, and entertainment options including the walking bridge, a local favorite. Be the first to call this beautifully crafted townhome your home and enjoy all the conveniences of city living! Seller is licensed real estate agent. Call and make an appointment today!
Home Details
Home Type
- Single Family
Est. Annual Taxes
- $300
Year Built
- Built in 2025 | Under Construction
Home Design
- Slab Foundation
- Frame Construction
- Vinyl Siding
- Stone Exterior Construction
Interior Spaces
- 992 Sq Ft Home
- 2-Story Property
- Open Floorplan
- Ceiling Fan
- Family Room
Kitchen
- Eat-In Kitchen
- Oven or Range
- Microwave
- Dishwasher
- Kitchen Island
- Disposal
Bedrooms and Bathrooms
- 2 Bedrooms
Utilities
- Central Air
- Heat Pump System
- Electric Water Heater
- Cable TV Available
Additional Features
- Covered Patio or Porch
- 4,356 Sq Ft Lot
Listing and Financial Details
- Home warranty included in the sale of the property
- Assessor Parcel Number 101900103968000010
Map
Home Values in the Area
Average Home Value in this Area
Tax History
| Year | Tax Paid | Tax Assessment Tax Assessment Total Assessment is a certain percentage of the fair market value that is determined by local assessors to be the total taxable value of land and additions on the property. | Land | Improvement |
|---|---|---|---|---|
| 2024 | $300 | $15,000 | $15,000 | $0 |
| 2023 | $441 | $15,000 | $15,000 | $0 |
| 2022 | $593 | $20,000 | $20,000 | $0 |
| 2021 | $501 | $16,700 | $16,700 | $0 |
| 2020 | $399 | $13,300 | $13,300 | $0 |
| 2019 | $399 | $13,300 | $13,300 | $0 |
| 2018 | $399 | $13,300 | $13,300 | $0 |
| 2017 | $399 | $13,300 | $13,300 | $0 |
| 2016 | $399 | $13,300 | $13,300 | $0 |
| 2014 | $399 | $13,300 | $13,300 | $0 |
| 2013 | -- | $13,300 | $13,300 | $0 |
Property History
| Date | Event | Price | List to Sale | Price per Sq Ft |
|---|---|---|---|---|
| 10/28/2025 10/28/25 | Price Changed | $179,900 | -2.7% | $181 / Sq Ft |
| 10/01/2025 10/01/25 | For Sale | $184,900 | 0.0% | $186 / Sq Ft |
| 10/01/2025 10/01/25 | Off Market | $184,900 | -- | -- |
| 09/22/2025 09/22/25 | Price Changed | $184,900 | -2.6% | $186 / Sq Ft |
| 08/27/2025 08/27/25 | Price Changed | $189,800 | -0.1% | $191 / Sq Ft |
| 05/08/2025 05/08/25 | Price Changed | $189,900 | -5.0% | $191 / Sq Ft |
| 03/27/2025 03/27/25 | For Sale | $199,900 | -- | $202 / Sq Ft |
Purchase History
| Date | Type | Sale Price | Title Company |
|---|---|---|---|
| Deed | $150,000 | Charles L. Triplett |
Source: Southern Indiana REALTORS® Association
MLS Number: 202506852
APN: 10-19-00-102-147.000-010
- 1115 Watt St
- 1027 Thomas V Bryant Dr
- 902 Mechanic St
- 904 Fulton St
- 724 Watt St
- 818 Fulton St
- 809 Wood Ave
- 1313 Akers Ave
- 1014 E 10th St
- 616 Fulton St
- 307 E Maple St
- 829 Wolf Run Park Blvd
- 817 Wolf Run Park Blvd
- 1302 E 10th St
- 934 E Court Ave
- 501 W 5th St
- 310 Mechanic St
- 236 Meigs Ave
- 719 E Chestnut St
- 628 E Chestnut St
- 912 Watt St
- 818 Fulton St
- 222 W Maple St
- 621 E Chestnut St
- 1410 Plank Rd
- 124 W Chestnut St
- 228 Spring St
- 703 N Shore Dr
- 212 Riverside Dr
- 1400 Main St
- 1 Riverpointe Plaza Unit 521
- 1501 Main St
- 1512 10th St
- 434 N Randolph Ave Unit 202
- 600 Cambridge Blvd
- 1800 Marina's Edge Way
- 813 Eastern Blvd
- 626 Dartmouth Dr
- 790 Irving Dr
- 1201 Harmony Ln
