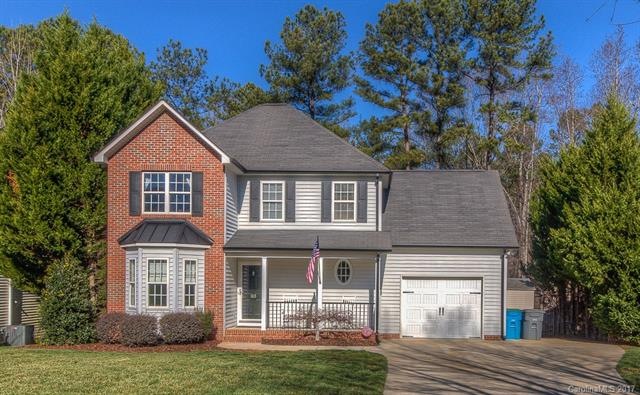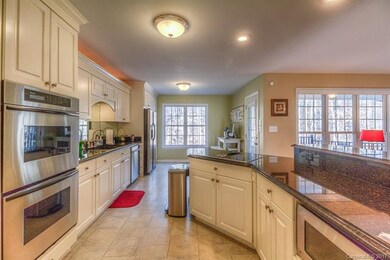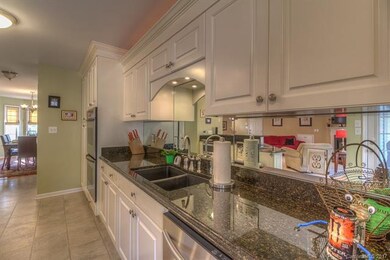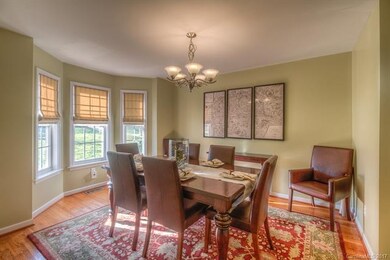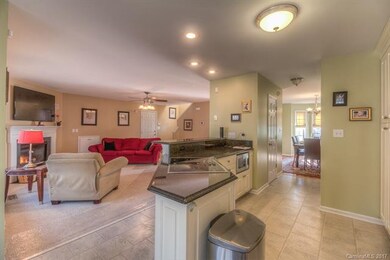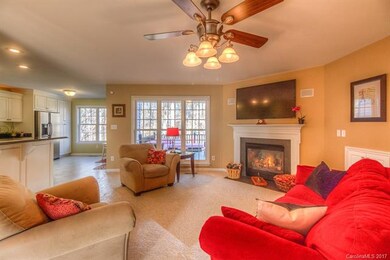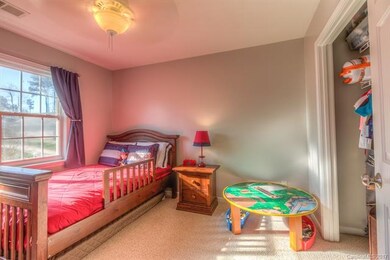
1113 White Water Cir Belmont, NC 28012
3
Beds
2.5
Baths
1,871
Sq Ft
0.26
Acres
Highlights
- In Ground Pool
- Contemporary Architecture
- Fireplace
- North Belmont Elementary School Rated A-
- Wood Flooring
- Walk-In Closet
About This Home
As of July 2024Beautifully maintained 3 bedroom, 2.5 bath home. Multiple upgrades, wood floors, granite counter tops, theater room, prewired indoor/outdoor stereo, large deck, salt water pool, and finished one car garage. Approximately 1800 square feet. Great neighborhood with access to nature trails and walk to shopping.
Home Details
Home Type
- Single Family
Year Built
- Built in 2000
Parking
- 1
Home Design
- Contemporary Architecture
- Vinyl Siding
Interior Spaces
- Fireplace
- Insulated Windows
- Wood Flooring
- Crawl Space
- Pull Down Stairs to Attic
Bedrooms and Bathrooms
- Walk-In Closet
Additional Features
- In Ground Pool
- Cable TV Available
Listing and Financial Details
- Assessor Parcel Number 182476
Ownership History
Date
Name
Owned For
Owner Type
Purchase Details
Listed on
Jun 13, 2024
Closed on
Jul 12, 2024
Sold by
Doster Larry S
Bought by
Centeno Jesus Adalberto and Centeno Jhosue
Seller's Agent
Nancy Lewis
EXP Realty LLC Mooresville
Buyer's Agent
John Holzer
Nitro Realty Group LLC
List Price
$415,000
Sold Price
$430,000
Premium/Discount to List
$15,000
3.61%
Views
52
Current Estimated Value
Home Financials for this Owner
Home Financials are based on the most recent Mortgage that was taken out on this home.
Estimated Appreciation
-$3,615
Avg. Annual Appreciation
-1.26%
Original Mortgage
$387,000
Outstanding Balance
$384,094
Interest Rate
7.03%
Mortgage Type
New Conventional
Estimated Equity
$39,961
Purchase Details
Closed on
Jul 24, 2023
Sold by
Doster Larry Scott and Doster Susan Arnette
Bought by
Doster Larry Scott
Home Financials for this Owner
Home Financials are based on the most recent Mortgage that was taken out on this home.
Original Mortgage
$305,250
Interest Rate
6.69%
Mortgage Type
FHA
Purchase Details
Listed on
Jan 30, 2017
Closed on
Feb 24, 2017
Sold by
Jordan Joseph D and Jordan Susan S
Bought by
Doster Larry Scott and Doster Susan Arnette
Seller's Agent
Susan Ayers
HomeZu
Buyer's Agent
Nancy Lewis
EXP Realty LLC Mooresville
List Price
$197,400
Sold Price
$200,500
Premium/Discount to List
$3,100
1.57%
Home Financials for this Owner
Home Financials are based on the most recent Mortgage that was taken out on this home.
Avg. Annual Appreciation
9.23%
Original Mortgage
$196,867
Interest Rate
4.5%
Mortgage Type
FHA
Purchase Details
Closed on
Dec 9, 2004
Sold by
Federal Home Loan Mortgage Corporation
Bought by
Jordan Joseph D and Jordan Susan S
Home Financials for this Owner
Home Financials are based on the most recent Mortgage that was taken out on this home.
Original Mortgage
$131,500
Interest Rate
5.66%
Mortgage Type
Purchase Money Mortgage
Purchase Details
Closed on
Aug 23, 2004
Sold by
Douangmavongsa Viengsak and Douangmavongsa Kanlaya
Bought by
Federal Home Loan Mortgage Corporation
Purchase Details
Closed on
May 30, 2000
Sold by
Parkdale Mills Inc
Bought by
Douangnavongsa Viengsak and Douangnavongsa Kanlaya
Home Financials for this Owner
Home Financials are based on the most recent Mortgage that was taken out on this home.
Original Mortgage
$138,710
Interest Rate
8.14%
Similar Homes in Belmont, NC
Create a Home Valuation Report for This Property
The Home Valuation Report is an in-depth analysis detailing your home's value as well as a comparison with similar homes in the area
Home Values in the Area
Average Home Value in this Area
Purchase History
| Date | Type | Sale Price | Title Company |
|---|---|---|---|
| Warranty Deed | $430,000 | None Listed On Document | |
| Quit Claim Deed | $80,000 | None Listed On Document | |
| Warranty Deed | $200,500 | None Available | |
| Special Warranty Deed | -- | -- | |
| Trustee Deed | $125,001 | -- | |
| Warranty Deed | $143,000 | -- |
Source: Public Records
Mortgage History
| Date | Status | Loan Amount | Loan Type |
|---|---|---|---|
| Open | $387,000 | New Conventional | |
| Previous Owner | $305,250 | FHA | |
| Previous Owner | $191,300 | New Conventional | |
| Previous Owner | $196,867 | FHA | |
| Previous Owner | $45,000 | Credit Line Revolving | |
| Previous Owner | $122,000 | New Conventional | |
| Previous Owner | $25,600 | Credit Line Revolving | |
| Previous Owner | $131,500 | Purchase Money Mortgage | |
| Previous Owner | $27,000 | Stand Alone Second | |
| Previous Owner | $138,710 | No Value Available |
Source: Public Records
Property History
| Date | Event | Price | Change | Sq Ft Price |
|---|---|---|---|---|
| 07/12/2024 07/12/24 | Sold | $430,000 | +3.6% | $226 / Sq Ft |
| 06/18/2024 06/18/24 | Pending | -- | -- | -- |
| 06/13/2024 06/13/24 | For Sale | $415,000 | +107.0% | $219 / Sq Ft |
| 02/24/2017 02/24/17 | Sold | $200,500 | +1.6% | $107 / Sq Ft |
| 01/30/2017 01/30/17 | Pending | -- | -- | -- |
| 01/30/2017 01/30/17 | For Sale | $197,400 | -- | $106 / Sq Ft |
Source: Canopy MLS (Canopy Realtor® Association)
Tax History Compared to Growth
Tax History
| Year | Tax Paid | Tax Assessment Tax Assessment Total Assessment is a certain percentage of the fair market value that is determined by local assessors to be the total taxable value of land and additions on the property. | Land | Improvement |
|---|---|---|---|---|
| 2024 | $3,616 | $343,110 | $25,000 | $318,110 |
| 2023 | $3,654 | $343,110 | $25,000 | $318,110 |
| 2022 | $2,832 | $217,030 | $24,000 | $193,030 |
| 2021 | $2,919 | $217,030 | $24,000 | $193,030 |
| 2019 | $2,941 | $217,030 | $24,000 | $193,030 |
| 2018 | $2,251 | $162,535 | $24,000 | $138,535 |
| 2017 | $2,186 | $162,535 | $24,000 | $138,535 |
| 2016 | $2,186 | $162,535 | $0 | $0 |
| 2014 | $2,428 | $180,501 | $30,000 | $150,501 |
Source: Public Records
Agents Affiliated with this Home
-

Seller's Agent in 2024
Nancy Lewis
EXP Realty LLC Mooresville
(704) 363-1668
88 Total Sales
-

Buyer's Agent in 2024
John Holzer
Nitro Realty Group LLC
(803) 985-1240
78 Total Sales
-

Seller's Agent in 2017
Susan Ayers
HomeZu
(678) 344-1600
4,121 Total Sales
Map
Source: Canopy MLS (Canopy Realtor® Association)
MLS Number: CAR3246819
APN: 182476
Nearby Homes
- 1525 Perfection Ave
- 116 Maggie Dr
- 105 Abel Peterson Dr
- 1114 Cason St Unit 6
- 554 Geneva Cir
- 558 Geneva Cir
- 560 Geneva Cir
- 502 Geneva Cir
- 5050 Abbington Way
- 2202 Gatwick Cir
- 2009 Hickory Grove Rd
- 107 Apricot St
- 112 Abernathy St
- 125 Circle Dr
- 502 Cherry St
- 2212 Acme Rd
- 120 Abernathy St
- 441 Holly Cir
- 101 Blake Dr
- 515 Holly Cir
