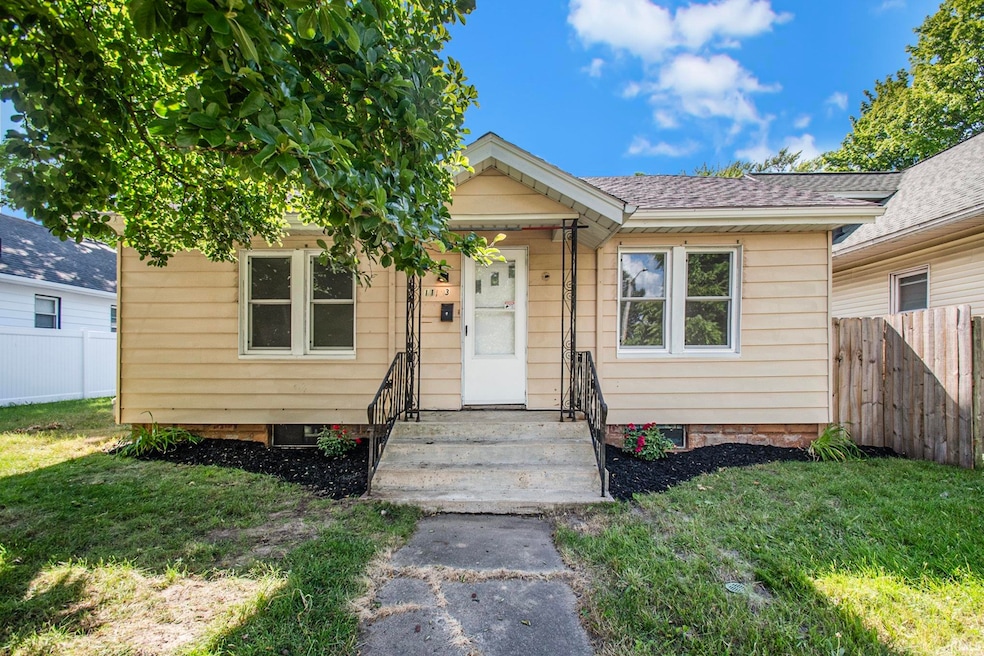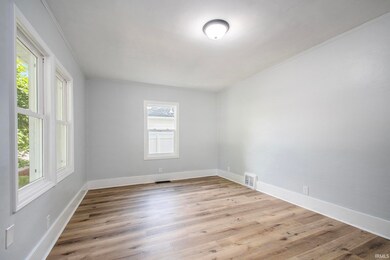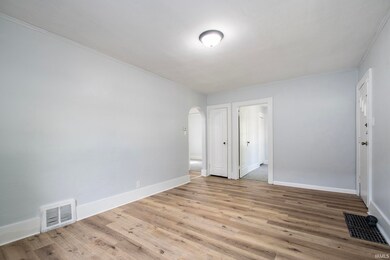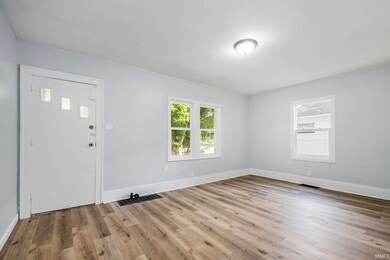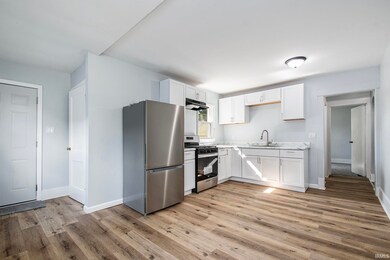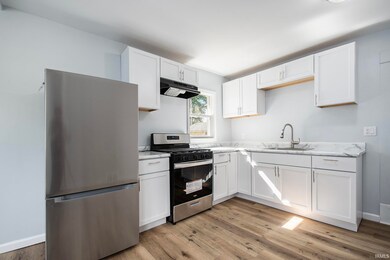
1113 Wilber St South Bend, IN 46628
LaSalle NeighborhoodHighlights
- 1 Car Detached Garage
- 1-Story Property
- Carpet
- Bathtub with Shower
- Forced Air Heating and Cooling System
- 2-minute walk to Muessel Grove Park
About This Home
As of October 2024**OPEN HOUSE THURSDAY AUG 1 from 4pm-7pm 1113 Wilber Street offers a blend of comfort and modern updates. Recent Renovations: the entire home has new flooring throughout the main living spaces. Vinyl flooring in the bathroom, living room, and kitchen, providing durability and easy maintenance. Brand-new carpeting in both bedrooms adds warmth and comfort. Interior freshly painted, creating an inviting atmosphere. Updated windows. Completely renovated bathroom that combines style with functionality, featuring modern fixtures and finishes.The kitchen offers new stainless steel refrigerator and stove. Located at the rear of the property, the garage features a newly replaced roof that provides convenient parking options. Additional parking is available with a separate driveway, perfect for avoiding street parking hassles. 1113 Wilber is also located near Mussel Grove Park, residents can enjoy outdoor activities and access the Coal Line Trail for hiking and biking adventures along Vassar Ave. This home offers a comfortable and modern living experience in South Bend.
Last Agent to Sell the Property
Berkshire Hathaway HomeServices Northern Indiana Real Estate Brokerage Phone: 574-284-2600 Listed on: 06/24/2024

Last Buyer's Agent
Daniel Conrod
RE/MAX Results-Goshen

Home Details
Home Type
- Single Family
Est. Annual Taxes
- $598
Year Built
- Built in 1927
Lot Details
- 5,837 Sq Ft Lot
- Lot Dimensions are 46x127
Parking
- 1 Car Detached Garage
- Driveway
Home Design
- Shingle Roof
Interior Spaces
- 1-Story Property
- Washer and Electric Dryer Hookup
Flooring
- Carpet
- Vinyl
Bedrooms and Bathrooms
- 2 Bedrooms
- 1 Full Bathroom
- Bathtub with Shower
Basement
- Basement Fills Entire Space Under The House
- Block Basement Construction
Location
- Suburban Location
Schools
- Muessel Elementary School
- Dickinson Middle School
- Clay High School
Utilities
- Forced Air Heating and Cooling System
- Heating System Uses Gas
Community Details
- C R Smith Subdivision
Listing and Financial Details
- Assessor Parcel Number 71-08-03-279-020.000-026
Ownership History
Purchase Details
Home Financials for this Owner
Home Financials are based on the most recent Mortgage that was taken out on this home.Purchase Details
Home Financials for this Owner
Home Financials are based on the most recent Mortgage that was taken out on this home.Purchase Details
Home Financials for this Owner
Home Financials are based on the most recent Mortgage that was taken out on this home.Purchase Details
Home Financials for this Owner
Home Financials are based on the most recent Mortgage that was taken out on this home.Purchase Details
Home Financials for this Owner
Home Financials are based on the most recent Mortgage that was taken out on this home.Similar Homes in South Bend, IN
Home Values in the Area
Average Home Value in this Area
Purchase History
| Date | Type | Sale Price | Title Company |
|---|---|---|---|
| Warranty Deed | $115,000 | Fidelity National Title Compan | |
| Warranty Deed | $98,000 | Metropolitan Title | |
| Warranty Deed | -- | None Listed On Document | |
| Quit Claim Deed | -- | None Listed On Document | |
| Warranty Deed | -- | None Available | |
| Warranty Deed | -- | None Available |
Mortgage History
| Date | Status | Loan Amount | Loan Type |
|---|---|---|---|
| Open | $115,000 | VA | |
| Previous Owner | $675,000 | Seller Take Back | |
| Previous Owner | $675,000 | Seller Take Back |
Property History
| Date | Event | Price | Change | Sq Ft Price |
|---|---|---|---|---|
| 10/02/2024 10/02/24 | Sold | $115,000 | -3.4% | $136 / Sq Ft |
| 08/21/2024 08/21/24 | Pending | -- | -- | -- |
| 07/30/2024 07/30/24 | Price Changed | $119,000 | -0.8% | $140 / Sq Ft |
| 06/24/2024 06/24/24 | For Sale | $120,000 | +263.6% | $142 / Sq Ft |
| 04/01/2024 04/01/24 | Sold | $33,000 | -26.7% | $39 / Sq Ft |
| 03/04/2024 03/04/24 | Pending | -- | -- | -- |
| 02/27/2024 02/27/24 | For Sale | $45,000 | -- | $53 / Sq Ft |
Tax History Compared to Growth
Tax History
| Year | Tax Paid | Tax Assessment Tax Assessment Total Assessment is a certain percentage of the fair market value that is determined by local assessors to be the total taxable value of land and additions on the property. | Land | Improvement |
|---|---|---|---|---|
| 2024 | $598 | $50,000 | $6,900 | $43,100 |
| 2023 | $555 | $23,300 | $6,900 | $16,400 |
| 2022 | $562 | $46,500 | $6,900 | $39,600 |
| 2021 | $934 | $37,100 | $900 | $36,200 |
| 2020 | $933 | $37,100 | $900 | $36,200 |
| 2019 | $785 | $37,100 | $900 | $36,200 |
| 2018 | $695 | $27,300 | $900 | $26,400 |
| 2017 | $714 | $27,000 | $900 | $26,100 |
| 2016 | $783 | $29,100 | $900 | $28,200 |
| 2014 | $533 | $20,400 | $900 | $19,500 |
Agents Affiliated with this Home
-
Emily Mendez

Seller's Agent in 2024
Emily Mendez
Berkshire Hathaway HomeServices Northern Indiana Real Estate
(574) 245-0632
2 in this area
30 Total Sales
-
Aaron Bechtel

Seller's Agent in 2024
Aaron Bechtel
BIG Realty Services, LLC
(574) 651-7089
7 in this area
94 Total Sales
-
D
Buyer's Agent in 2024
Daniel Conrod
RE/MAX
(574) 533-9581
Map
Source: Indiana Regional MLS
MLS Number: 202423088
APN: 71-08-03-279-020.000-026
- 1031 College St
- 1114 N Brookfield St
- 925 Sancome Ave
- 1318 N Adams St
- 905 N Adams St
- 1514 Van Buren St
- 1043 Johnson St
- 1109 Cleveland Ave
- 642 O Brien St
- 625 O Brien St
- 1646 O Brien St
- 1815 Elwood Ave
- 1427 N Johnson St
- 920 Cleveland Ave
- 2105 Lincoln Way W
- 1218 Huey St
- 1219 Blaine Ave
- 738 Huey St
- 1243 Portage Ave
- 1031 Allen St
