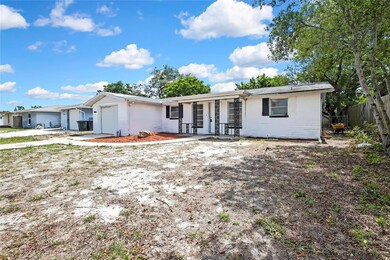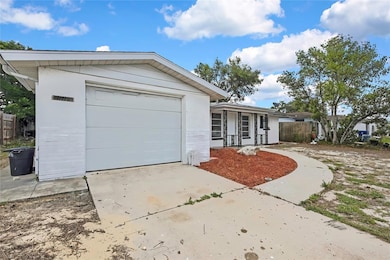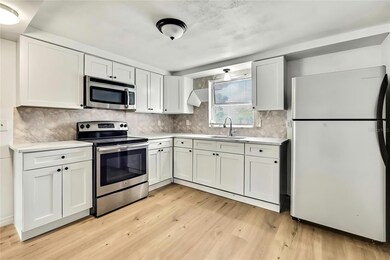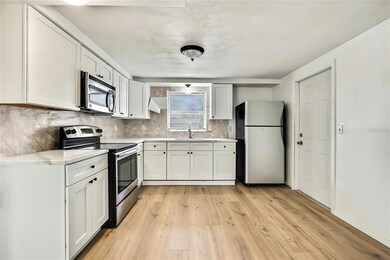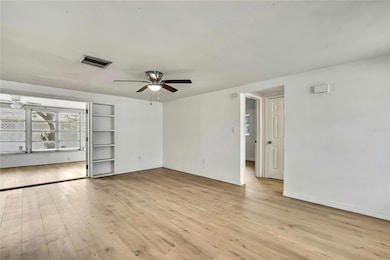
11130 White Oak Ln Port Richey, FL 34668
Palm Terrace Gardens NeighborhoodEstimated payment $1,356/month
Highlights
- Deck
- Stone Countertops
- Porch
- Great Room
- No HOA
- 1 Car Attached Garage
About This Home
Under contract-accepting backup offers. NOT IN FLOOD ZONE!!!NEW ROOF WILL BE INSTALLED BEFORE CLOSING!!!!Nestled in an established neighborhood, this inviting 3-bedroom, 2-bath home boasts a spacious interior with modern upgrades. The home has been RENOVATED- Kitchen upgraded with Counters, all bathrooms, and floors throughout, freshly painted inside and out and the landscaping has been newly refreshed. The backyard is fenced for the safety and privacy of your pets. There is also a shed for lawn equipment and additional storage. Step inside to find a light-filled spacious living space that will impress. The kitchen has an eat-in area and ample storage and counter space for food prep. The bedrooms are a split plan and oversized. The master bedroom and living room lead to a large lanai perfect for entertaining or relaxing. NO homeowner's association means more freedom for you. Make it yours today!
Listing Agent
SELECT PROPERTIES INC Brokerage Phone: 727-934-4099 License #3094768 Listed on: 05/27/2025
Home Details
Home Type
- Single Family
Est. Annual Taxes
- $2,706
Year Built
- Built in 1975
Lot Details
- 5,248 Sq Ft Lot
- West Facing Home
- Property is zoned R4
Parking
- 1 Car Attached Garage
Home Design
- Slab Foundation
- Shingle Roof
- Block Exterior
- Stucco
Interior Spaces
- 1,406 Sq Ft Home
- Great Room
- Living Room
- Laminate Flooring
Kitchen
- Eat-In Kitchen
- Range
- Stone Countertops
- Solid Wood Cabinet
Bedrooms and Bathrooms
- 3 Bedrooms
- 2 Full Bathrooms
Outdoor Features
- Deck
- Patio
- Porch
Utilities
- Central Heating and Cooling System
Community Details
- No Home Owners Association
- Palm Terrace Gardens Unit 4 Unrec Subdivision
Listing and Financial Details
- Visit Down Payment Resource Website
- Tax Lot 6510
- Assessor Parcel Number 10-25-16-053E-00000-6510
Map
Home Values in the Area
Average Home Value in this Area
Tax History
| Year | Tax Paid | Tax Assessment Tax Assessment Total Assessment is a certain percentage of the fair market value that is determined by local assessors to be the total taxable value of land and additions on the property. | Land | Improvement |
|---|---|---|---|---|
| 2024 | $2,706 | $197,143 | $33,955 | $163,188 |
| 2023 | $2,515 | $104,570 | $0 | $0 |
| 2022 | $1,926 | $133,371 | $20,205 | $113,166 |
| 2021 | $1,772 | $117,164 | $18,106 | $99,058 |
| 2020 | $1,611 | $103,522 | $10,496 | $93,026 |
| 2019 | $1,491 | $93,923 | $10,496 | $83,427 |
| 2018 | $1,307 | $74,600 | $10,496 | $64,104 |
| 2017 | $1,202 | $63,929 | $7,347 | $56,582 |
| 2016 | $1,053 | $53,679 | $7,347 | $46,332 |
| 2015 | $880 | $42,455 | $7,347 | $35,108 |
| 2014 | $812 | $39,690 | $7,347 | $32,343 |
Property History
| Date | Event | Price | Change | Sq Ft Price |
|---|---|---|---|---|
| 07/29/2025 07/29/25 | Pending | -- | -- | -- |
| 07/19/2025 07/19/25 | Price Changed | $209,000 | -5.0% | $149 / Sq Ft |
| 06/06/2025 06/06/25 | Price Changed | $219,900 | -4.3% | $156 / Sq Ft |
| 06/02/2025 06/02/25 | Price Changed | $229,900 | -2.1% | $164 / Sq Ft |
| 05/27/2025 05/27/25 | For Sale | $234,900 | -- | $167 / Sq Ft |
Purchase History
| Date | Type | Sale Price | Title Company |
|---|---|---|---|
| Quit Claim Deed | $32,550 | None Available | |
| Quit Claim Deed | $28,800 | Premium Title Services Inc | |
| Trustee Deed | $24,100 | None Available | |
| Quit Claim Deed | $6,250 | Attorney | |
| Warranty Deed | $89,995 | Sunmark Title Ins Group Inc | |
| Warranty Deed | -- | Sunmark Title Insurance Grou |
Mortgage History
| Date | Status | Loan Amount | Loan Type |
|---|---|---|---|
| Closed | $2,000,000 | Unknown | |
| Closed | $650,000 | Stand Alone Refi Refinance Of Original Loan | |
| Previous Owner | $71,950 | Purchase Money Mortgage |
Similar Homes in the area
Source: Stellar MLS
MLS Number: TB8390252
APN: 10-25-16-053E-00000-6510
- 11120 White Oak Ln
- 11300 Yellowwood Ln
- 11214 Rhonda Ave
- 7923 Foxbloom Dr
- 11115 Elderberry Dr
- 11230 Rhonda Ave
- 11326 Yellowwood Ln
- 11215 Yewtree Ave
- 11204 Pembridge Ct Unit 5
- 11132 Pembridge Ct Unit 3
- 8130 Bugle Ct Unit 3
- 11122 Pembridge Ct Unit 2
- 11404 Stansberry Dr
- 8030 San Bernardino Dr
- 7741 Hawthorn Dr
- 7700 Birchwood Dr
- 8141 Bugle Ct Unit 1
- 11120 Carriage Hill Dr Unit 1
- 11135 Carriage Hill Dr Unit 6
- 11135 Carriage Hill Dr Unit 5

