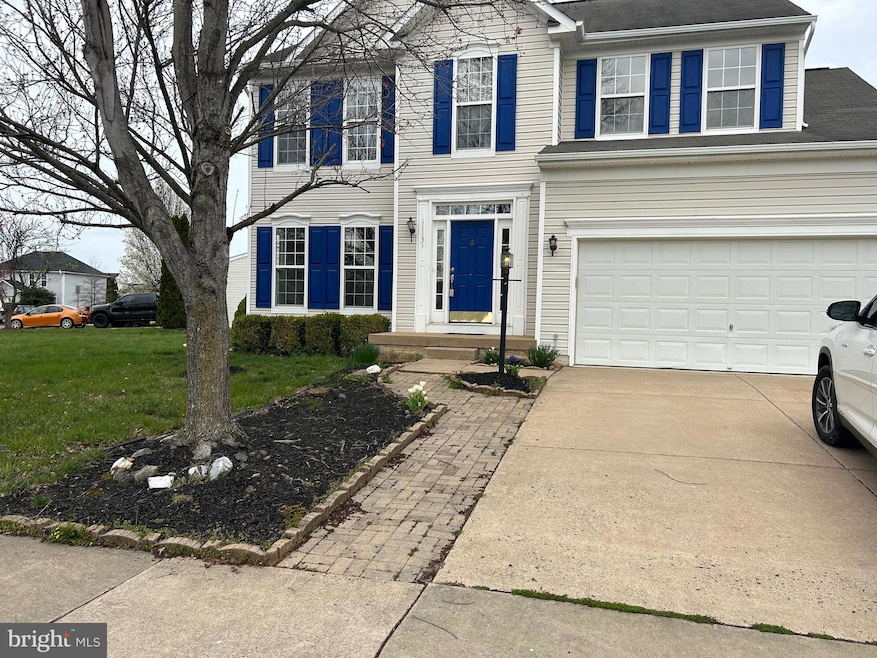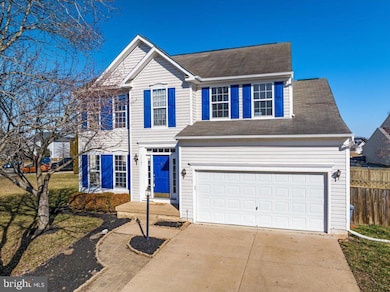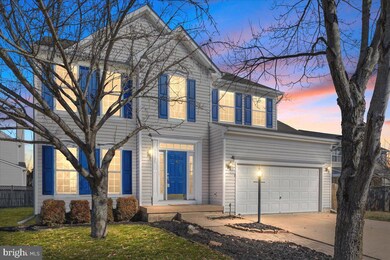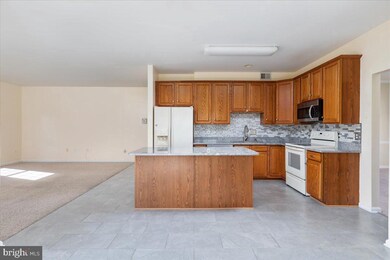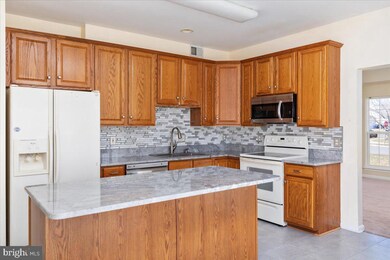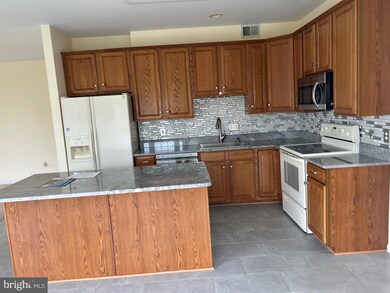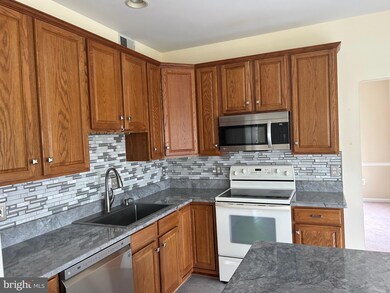11131 Kira Ct Bealeton, VA 22712
Highlights
- Colonial Architecture
- Traditional Floor Plan
- Community Pool
- Recreation Room
- Backs to Trees or Woods
- Home Gym
About This Home
General Agents: ***** Yes, Welcome to this beautifully large three fully finished level- Four-bedroom. Three-and-a-half full bathroom, two car garage maintained single-family home in the town of Bealeton, Virginia! This immaculate residence boasts a fresh and modern aesthetic, featuring an open flow between the kitchen and living room and plenty of space to unwind for everyone. As you step inside, you'll be greeted by a spacious and inviting living space with a well-thought-out floor plan. The main level offers a convenient half-bathroom perfect for guests, and flows seamlessly into the heart of the home—the renovated kitchen. With its gleaming countertops and contemporary design, this kitchen is ready for some amazing memories to be made. Enjoy preparing meals while staying connected to the adjacent dining area and living room, ideal for entertaining friends and family. Upstairs, you'll find four generously sized bedrooms, providing ample space for relaxation. Two full bathrooms on this level ensure that morning routines are a breeze for everyone. The basement is a versatile area that presents endless possibilities. Whether you want to create an extra bedroom, a home office, a play area, or a home gym, this open space is ready to accommodate your vision. There's also a convenient full bathroom in the basement, adding to the flexibility of this space. Plus, a large separate storage room helps keep your belongings organized and accessible. Outside, the fenced yard offers a secure and private oasis for outdoor enjoyment. This property is situated within a short distance of major highways and provides easy access to Route 17. Bealeton is just 10 miles from Warrenton and Route 29, a major highway that leads to Northern Virginia, Washington Metropolitan, D.C., and the surrounding metropolitan areas. Great locations !! The property is ready to move in !! the potential tenant must have a good credit history is needed 680 Plus income !!!
Home Details
Home Type
- Single Family
Est. Annual Taxes
- $4,465
Year Built
- Built in 2003
Lot Details
- 0.25 Acre Lot
- Cul-De-Sac
- Backs to Trees or Woods
- Back and Front Yard
- Property is in excellent condition
- Property is zoned R4
Parking
- 2 Car Attached Garage
- 4 Driveway Spaces
- Front Facing Garage
- Garage Door Opener
Home Design
- Colonial Architecture
- Brick Foundation
- Shake Siding
Interior Spaces
- Property has 3 Levels
- Traditional Floor Plan
- Ceiling Fan
- Fireplace With Glass Doors
- Family Room
- Living Room
- Formal Dining Room
- Den
- Recreation Room
- Storage Room
- Home Gym
- Fire and Smoke Detector
Kitchen
- Electric Oven or Range
- Built-In Microwave
- Ice Maker
- Dishwasher
- Kitchen Island
- Disposal
- Instant Hot Water
Flooring
- Carpet
- Laminate
- Ceramic Tile
Bedrooms and Bathrooms
- 4 Bedrooms
- En-Suite Primary Bedroom
- Cedar Closet
Laundry
- Laundry Room
- Laundry on upper level
- Dryer
- Washer
Finished Basement
- Walk-Up Access
- Connecting Stairway
- Interior and Exterior Basement Entry
Schools
- Liberty High School
Utilities
- Heat Pump System
- Heating System Powered By Leased Propane
- Vented Exhaust Fan
- Bottled Gas Water Heater
Additional Features
- Halls are 36 inches wide or more
- Playground
Listing and Financial Details
- Residential Lease
- Security Deposit $3,700
- $150 Move-In Fee
- Tenant pays for cable TV, electricity, gas, heat, light bulbs/filters/fuses/alarm care, minor interior maintenance, sewer, all utilities, exterior maintenance
- No Smoking Allowed
- 12-Month Min and 24-Month Max Lease Term
- Available 5/1/25
- $50 Application Fee
- $150 Repair Deductible
- Assessor Parcel Number 6899-44-7090
Community Details
Overview
- Property has a Home Owners Association
- Association Recreation Fee YN
- Bealeton Station Subdivision
Recreation
- Community Pool
Pet Policy
- Pet Deposit $600
- $50 Monthly Pet Rent
- Dogs Allowed
Map
Source: Bright MLS
MLS Number: VAFQ2016174
APN: 6899-44-7090
- 6156 Willow Place
- 6182 Newton Ln
- 6216 Willow Place
- 10816 King Nobel Ln
- 10799 Reynard Fox Ln
- 11235 Torrie Way Unit B
- 6409 Waterdale Ct
- 6606 Lafayette Ave
- 10954 Blake Ln
- 6727 Willowbrook Dr
- 10758 Blake Ln
- 6739 Huntland Dr
- 10942 Rugby Dr
- 7602 Hancock St
- 6763 Rugby Place
- 3189 Jefferson Blvd
- 2060 Springvale Dr
- 8051 Mckay St
- 8051 Mckay St
- 8051 Mckay St
- 6180 Newton Ln
- 6185 Newton Ln
- 6198 Willow Place
- 6337 Village Center Dr
- 6626 Lafayette Ave
- 6606 Lafayette Ave
- 6528 Lafayette Ave
- 10954 Blake Ln
- 6071 Catlett Rd
- 7602 Hancock St
- 4475 Bacon St
- 11174 Ashlee Brooke Dr
- 12252 Piney Ln
- 6181 Beach Rd
- 12285 Elk Run Church Rd
- 5243 Courtneys Corner Rd
- 12710 Foxtrot Rd
- 21526 Elkwood Crossing
- 4198 Granite St
- 527 Old Meetze Rd
