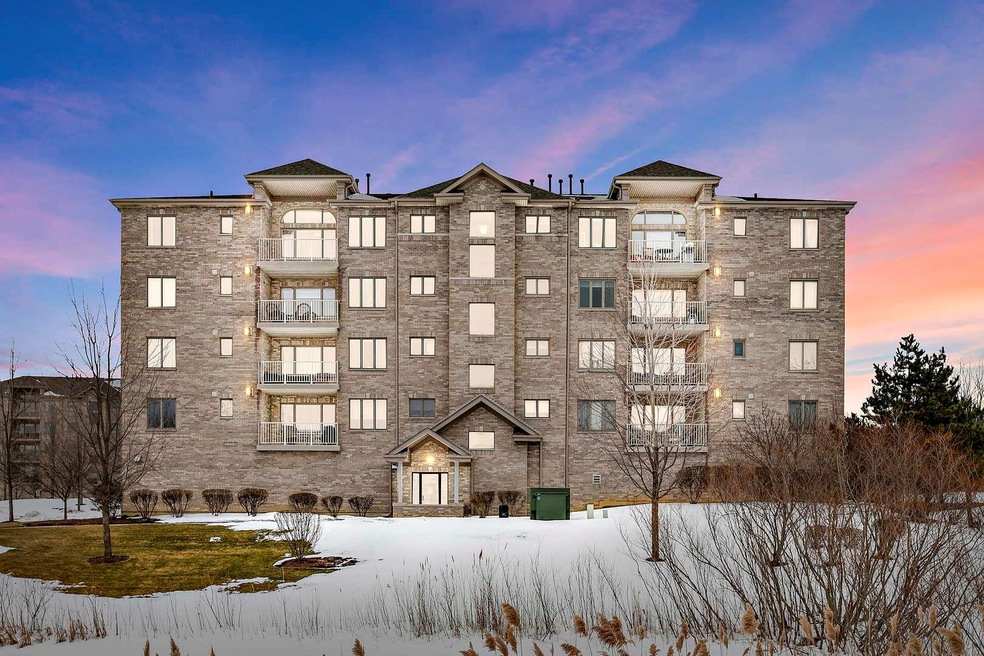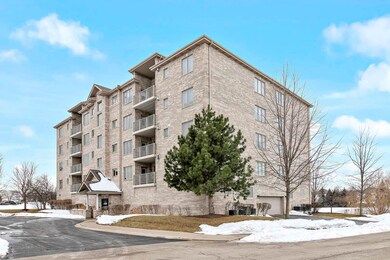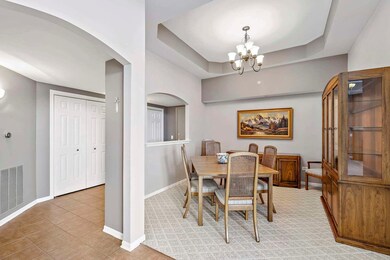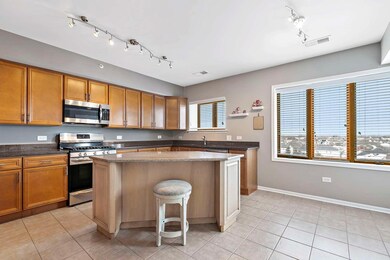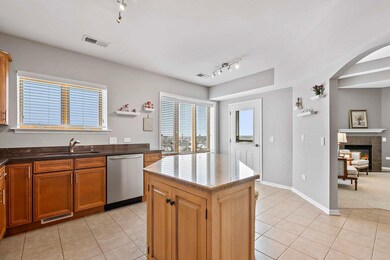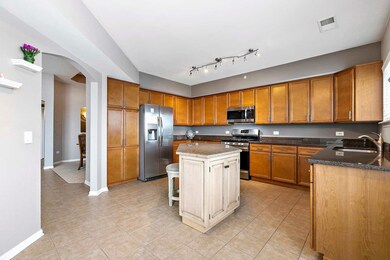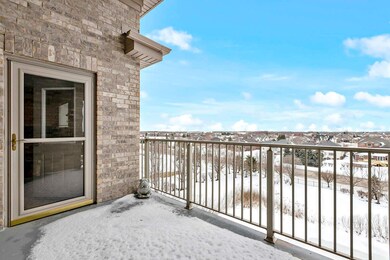
11131 Waters Edge Dr Unit 4D Orland Park, IL 60467
Grasslands NeighborhoodHighlights
- Waterfront
- Lock-and-Leave Community
- Vaulted Ceiling
- Meadow Ridge School Rated A
- Pond
- Whirlpool Bathtub
About This Home
As of July 2023Bright and spacious penthouse condo. So many great features in this condo, starting the moment you pull in to your underground, heated garage which includes a private storage unit. The building is a security building and has an elevator to take you to your spacious home on the top floor! The balcony overlooks the pond. Approximately 1 mile from the train station and close to all interstates and shopping. The foyer is large with two generous sized closets. The laundry room is huge and has space for the full sized washer and dryer as well as more storage. The formal dining room features tray ceilings. The living room also has tray ceilings and is vaulted with transom windows allowing plenty of natural light overlooking the pond, and has a gas fireplace. The kitchen is large enough to put a kitchen table in and there is a custom island. Plenty of maple cabinets and granite countertops. Both bedrooms are a good size and the master bedroom has a walk in closet as well as a private bath with a separate shower and jetted tub. Flexicore building. All kitchen appliances replaced in 10/2020. New roof, gutters, and downspouts in 2021.
Last Agent to Sell the Property
Coldwell Banker Realty License #471009994 Listed on: 02/10/2022

Property Details
Home Type
- Condominium
Est. Annual Taxes
- $5,418
Year Built
- Built in 2006
Lot Details
- Waterfront
HOA Fees
- $333 Monthly HOA Fees
Parking
- 1 Car Attached Garage
- Heated Garage
- Garage Transmitter
- Garage Door Opener
- Driveway
- Parking Included in Price
Home Design
- Brick Exterior Construction
- Flexicore
Interior Spaces
- 1,860 Sq Ft Home
- 4-Story Property
- Vaulted Ceiling
- Ceiling Fan
- Gas Log Fireplace
- Family Room with Fireplace
- Living Room
- Formal Dining Room
- Water Views
Kitchen
- Range
- Microwave
- Dishwasher
- Stainless Steel Appliances
- Granite Countertops
Bedrooms and Bathrooms
- 2 Bedrooms
- 2 Potential Bedrooms
- Walk-In Closet
- 2 Full Bathrooms
- Whirlpool Bathtub
- Separate Shower
Laundry
- Laundry Room
- Dryer
- Washer
Home Security
- Home Security System
- Intercom
Outdoor Features
- Pond
- Balcony
Schools
- Meadow Ridge Elementary School
- Century Junior High School
- Carl Sandburg High School
Utilities
- Forced Air Heating and Cooling System
- Heating System Uses Natural Gas
- Lake Michigan Water
Listing and Financial Details
- Homeowner Tax Exemptions
Community Details
Overview
- Association fees include insurance, exterior maintenance, lawn care, scavenger, snow removal
- 16 Units
- Christine Association, Phone Number (708) 532-4444
- Fountain Hills Subdivision
- Property managed by Cardinal Management
- Lock-and-Leave Community
Amenities
- Community Storage Space
- Elevator
Pet Policy
- Pets up to 25 lbs
- Pet Size Limit
- Dogs and Cats Allowed
Security
- Resident Manager or Management On Site
- Carbon Monoxide Detectors
- Fire Sprinkler System
Ownership History
Purchase Details
Home Financials for this Owner
Home Financials are based on the most recent Mortgage that was taken out on this home.Purchase Details
Home Financials for this Owner
Home Financials are based on the most recent Mortgage that was taken out on this home.Purchase Details
Home Financials for this Owner
Home Financials are based on the most recent Mortgage that was taken out on this home.Purchase Details
Home Financials for this Owner
Home Financials are based on the most recent Mortgage that was taken out on this home.Purchase Details
Home Financials for this Owner
Home Financials are based on the most recent Mortgage that was taken out on this home.Purchase Details
Home Financials for this Owner
Home Financials are based on the most recent Mortgage that was taken out on this home.Similar Homes in Orland Park, IL
Home Values in the Area
Average Home Value in this Area
Purchase History
| Date | Type | Sale Price | Title Company |
|---|---|---|---|
| Warranty Deed | $290,000 | None Listed On Document | |
| Trustee Deed | $287,500 | -- | |
| Warranty Deed | $243,000 | Baird & Warner Ttl Svcs Inc | |
| Executors Deed | $181,000 | Baird & Warner Title Svcs In | |
| Warranty Deed | $265,000 | Chicago Title Insurance Co | |
| Warranty Deed | $276,000 | Cti |
Mortgage History
| Date | Status | Loan Amount | Loan Type |
|---|---|---|---|
| Previous Owner | $7,500 | Stand Alone Second | |
| Previous Owner | $153,500 | New Conventional | |
| Previous Owner | $100,000 | Purchase Money Mortgage | |
| Previous Owner | $220,800 | Purchase Money Mortgage |
Property History
| Date | Event | Price | Change | Sq Ft Price |
|---|---|---|---|---|
| 07/31/2023 07/31/23 | Sold | $290,000 | -4.1% | $156 / Sq Ft |
| 07/02/2023 07/02/23 | Pending | -- | -- | -- |
| 06/30/2023 06/30/23 | Price Changed | $302,500 | -0.8% | $163 / Sq Ft |
| 05/11/2023 05/11/23 | For Sale | $305,000 | +6.1% | $164 / Sq Ft |
| 03/11/2022 03/11/22 | Sold | $287,500 | +4.5% | $155 / Sq Ft |
| 02/13/2022 02/13/22 | Pending | -- | -- | -- |
| 02/10/2022 02/10/22 | For Sale | $275,000 | +13.2% | $148 / Sq Ft |
| 04/03/2020 04/03/20 | Sold | $243,000 | -2.4% | $131 / Sq Ft |
| 02/11/2020 02/11/20 | Pending | -- | -- | -- |
| 02/01/2020 02/01/20 | For Sale | $249,000 | +37.6% | $134 / Sq Ft |
| 09/30/2014 09/30/14 | Sold | $181,000 | -2.7% | $97 / Sq Ft |
| 07/21/2014 07/21/14 | Pending | -- | -- | -- |
| 07/14/2014 07/14/14 | For Sale | $186,000 | -- | $100 / Sq Ft |
Tax History Compared to Growth
Tax History
| Year | Tax Paid | Tax Assessment Tax Assessment Total Assessment is a certain percentage of the fair market value that is determined by local assessors to be the total taxable value of land and additions on the property. | Land | Improvement |
|---|---|---|---|---|
| 2024 | $6,755 | $26,993 | $1,423 | $25,570 |
| 2023 | $6,758 | $26,993 | $1,423 | $25,570 |
| 2022 | $6,758 | $22,560 | $1,169 | $21,391 |
| 2021 | $6,527 | $22,559 | $1,168 | $21,391 |
| 2020 | $5,418 | $22,559 | $1,168 | $21,391 |
| 2019 | $4,160 | $18,585 | $1,067 | $17,518 |
| 2018 | $4,044 | $18,585 | $1,067 | $17,518 |
| 2017 | $3,969 | $18,585 | $1,067 | $17,518 |
| 2016 | $4,615 | $16,538 | $965 | $15,573 |
| 2015 | $5,050 | $18,273 | $965 | $17,308 |
| 2014 | $5,170 | $18,990 | $965 | $18,025 |
| 2013 | $4,122 | $15,999 | $965 | $15,034 |
Agents Affiliated with this Home
-

Seller's Agent in 2023
Michael McGuire
McGuire Realty LLC
(708) 738-0008
2 in this area
52 Total Sales
-

Buyer's Agent in 2023
Richard Slovy
Weichert, REALTORS - First Chicago
(312) 467-9900
1 in this area
26 Total Sales
-

Seller's Agent in 2022
Cheri Cronin
Coldwell Banker Realty
(708) 738-3163
2 in this area
126 Total Sales
-

Seller's Agent in 2020
Becky Brown
Baird Warner
(708) 514-1377
18 Total Sales
-
J
Buyer's Agent in 2020
Jim Kennedy
Kennedy Connection Realtors
-

Seller's Agent in 2014
Susan Jenner
Baird Warner
(708) 829-1820
1 in this area
94 Total Sales
Map
Source: Midwest Real Estate Data (MRED)
MLS Number: 11322251
APN: 27-32-312-005-1016
- 11108 Waters Edge Dr
- 11234 Autumn Ridge Dr
- 17958 Fountain Cir
- 17946 Fountain Cir
- 11101 W 179th St
- 18030 Delaware Ct Unit 100
- 10935 California Ct Unit 185
- 18014 Idaho Ct
- 9601 W 179th St
- 17824 Bernard Dr Unit 3D
- 17950 Settlers Pond Way Unit 3B
- 17758 Bernard Dr Unit 2A
- 17828 Massachusetts Ct Unit 34
- 17754 Bernard Dr Unit 2C
- 11015 New Mexico Ct Unit 157
- 10703 Kentucky Ct Unit 38
- 18120 Waterside Cir Unit 18120
- 18143 Waterway Ct
- 11535 Settlers Pond Way Unit 1C
- 10958 New Mexico Ct Unit 166
