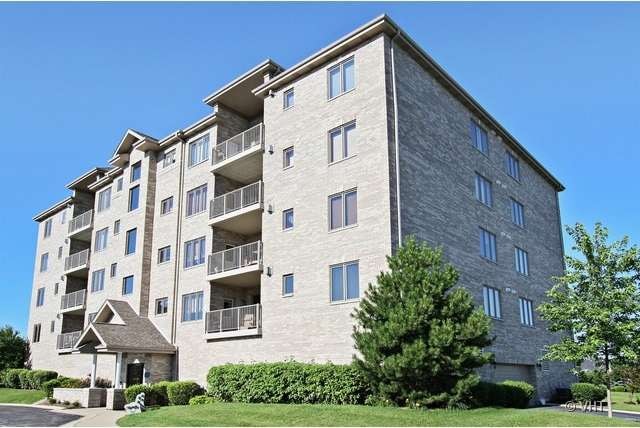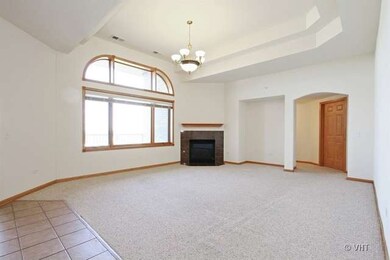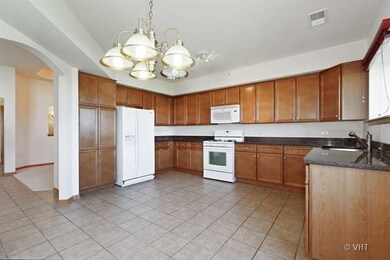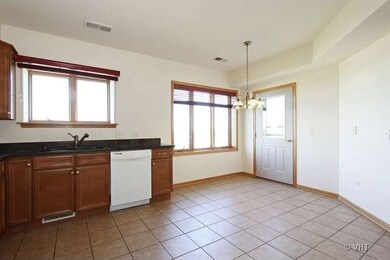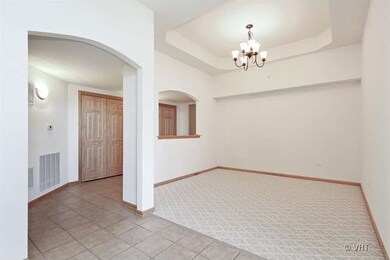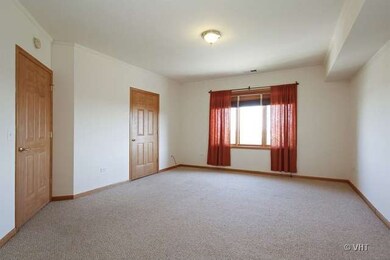
11131 Waters Edge Dr Unit 4D Orland Park, IL 60467
Grasslands NeighborhoodHighlights
- Vaulted Ceiling
- Main Floor Bedroom
- Balcony
- Meadow Ridge School Rated A
- Whirlpool Bathtub
- Attached Garage
About This Home
As of July 2023Darling penthouse condo w/nice upgrades. Huge living room w/gas FP, large formal DR, lovely maple & granite kitchen w/brand new stove! In unit laundry. Dramatic high ceilings, fresh paint and ready to move in! Balcony w/lovely views of nature pond.
Last Agent to Sell the Property
Baird & Warner License #475123304 Listed on: 07/14/2014

Property Details
Home Type
- Condominium
Est. Annual Taxes
- $6,758
Year Built
- 2007
HOA Fees
- $209 per month
Parking
- Attached Garage
- Heated Garage
- Parking Available
- Garage Transmitter
- Garage Door Opener
- Parking Included in Price
- Garage Is Owned
- Unassigned Parking
Home Design
- Brick Exterior Construction
- Slab Foundation
- Asphalt Shingled Roof
Interior Spaces
- Vaulted Ceiling
- Gas Log Fireplace
Bedrooms and Bathrooms
- Main Floor Bedroom
- Primary Bathroom is a Full Bathroom
- Bathroom on Main Level
- Whirlpool Bathtub
- Separate Shower
Laundry
- Laundry on main level
- Washer and Dryer Hookup
Outdoor Features
- Balcony
Utilities
- Forced Air Heating and Cooling System
- Heating System Uses Gas
- Lake Michigan Water
Community Details
Amenities
- Common Area
Pet Policy
- Pets Allowed
Ownership History
Purchase Details
Home Financials for this Owner
Home Financials are based on the most recent Mortgage that was taken out on this home.Purchase Details
Home Financials for this Owner
Home Financials are based on the most recent Mortgage that was taken out on this home.Purchase Details
Home Financials for this Owner
Home Financials are based on the most recent Mortgage that was taken out on this home.Purchase Details
Home Financials for this Owner
Home Financials are based on the most recent Mortgage that was taken out on this home.Purchase Details
Home Financials for this Owner
Home Financials are based on the most recent Mortgage that was taken out on this home.Purchase Details
Home Financials for this Owner
Home Financials are based on the most recent Mortgage that was taken out on this home.Similar Homes in Orland Park, IL
Home Values in the Area
Average Home Value in this Area
Purchase History
| Date | Type | Sale Price | Title Company |
|---|---|---|---|
| Warranty Deed | $290,000 | None Listed On Document | |
| Trustee Deed | $287,500 | -- | |
| Warranty Deed | $243,000 | Baird & Warner Ttl Svcs Inc | |
| Executors Deed | $181,000 | Baird & Warner Title Svcs In | |
| Warranty Deed | $265,000 | Chicago Title Insurance Co | |
| Warranty Deed | $276,000 | Cti |
Mortgage History
| Date | Status | Loan Amount | Loan Type |
|---|---|---|---|
| Previous Owner | $7,500 | Stand Alone Second | |
| Previous Owner | $153,500 | New Conventional | |
| Previous Owner | $100,000 | Purchase Money Mortgage | |
| Previous Owner | $220,800 | Purchase Money Mortgage |
Property History
| Date | Event | Price | Change | Sq Ft Price |
|---|---|---|---|---|
| 07/31/2023 07/31/23 | Sold | $290,000 | -4.1% | $156 / Sq Ft |
| 07/02/2023 07/02/23 | Pending | -- | -- | -- |
| 06/30/2023 06/30/23 | Price Changed | $302,500 | -0.8% | $163 / Sq Ft |
| 05/11/2023 05/11/23 | For Sale | $305,000 | +6.1% | $164 / Sq Ft |
| 03/11/2022 03/11/22 | Sold | $287,500 | +4.5% | $155 / Sq Ft |
| 02/13/2022 02/13/22 | Pending | -- | -- | -- |
| 02/10/2022 02/10/22 | For Sale | $275,000 | +13.2% | $148 / Sq Ft |
| 04/03/2020 04/03/20 | Sold | $243,000 | -2.4% | $131 / Sq Ft |
| 02/11/2020 02/11/20 | Pending | -- | -- | -- |
| 02/01/2020 02/01/20 | For Sale | $249,000 | +37.6% | $134 / Sq Ft |
| 09/30/2014 09/30/14 | Sold | $181,000 | -2.7% | $97 / Sq Ft |
| 07/21/2014 07/21/14 | Pending | -- | -- | -- |
| 07/14/2014 07/14/14 | For Sale | $186,000 | -- | $100 / Sq Ft |
Tax History Compared to Growth
Tax History
| Year | Tax Paid | Tax Assessment Tax Assessment Total Assessment is a certain percentage of the fair market value that is determined by local assessors to be the total taxable value of land and additions on the property. | Land | Improvement |
|---|---|---|---|---|
| 2024 | $6,758 | $26,993 | $1,423 | $25,570 |
| 2023 | $6,758 | $26,993 | $1,423 | $25,570 |
| 2022 | $6,758 | $22,560 | $1,169 | $21,391 |
| 2021 | $6,527 | $22,559 | $1,168 | $21,391 |
| 2020 | $5,418 | $22,559 | $1,168 | $21,391 |
| 2019 | $4,160 | $18,585 | $1,067 | $17,518 |
| 2018 | $4,044 | $18,585 | $1,067 | $17,518 |
| 2017 | $3,969 | $18,585 | $1,067 | $17,518 |
| 2016 | $4,615 | $16,538 | $965 | $15,573 |
| 2015 | $5,050 | $18,273 | $965 | $17,308 |
| 2014 | $5,170 | $18,990 | $965 | $18,025 |
| 2013 | $4,122 | $15,999 | $965 | $15,034 |
Agents Affiliated with this Home
-
Michael McGuire

Seller's Agent in 2023
Michael McGuire
McGuire Realty LLC
(708) 738-0008
2 in this area
56 Total Sales
-
Richard Slovy

Buyer's Agent in 2023
Richard Slovy
Weichert, REALTORS - First Chicago
(312) 467-9900
1 in this area
26 Total Sales
-
Cheri Cronin

Seller's Agent in 2022
Cheri Cronin
Coldwell Banker Realty
(708) 738-3163
2 in this area
126 Total Sales
-
Becky Brown

Seller's Agent in 2020
Becky Brown
Baird Warner
(708) 514-1377
19 Total Sales
-

Buyer's Agent in 2020
Jim Kennedy
Kennedy Connection Realtors
(708) 935-9990
-
Susan Jenner

Seller's Agent in 2014
Susan Jenner
Baird Warner
(708) 829-1820
1 in this area
96 Total Sales
Map
Source: Midwest Real Estate Data (MRED)
MLS Number: MRD08671944
APN: 27-32-312-005-1016
- 11108 Waters Edge Dr
- 11110 Waters Edge Dr Unit 4D
- 18140 Buckingham Dr
- 18038 Buckingham Dr
- 11235 Twin Lakes Dr
- 11004 Haley Ct
- 18030 Delaware Ct Unit 100
- 10935 California Ct Unit 185
- 18014 Idaho Ct
- 9601 W 179th St
- 10812 Andrea Dr
- 17932 Alaska Ct Unit 21
- 11380 179th St
- 17950 Settlers Pond Way Unit 3B
- 17828 Massachusetts Ct Unit 34
- 10710 Kentucky Ct Unit 31
- 10709 Kentucky Ct Unit 35
- 11143 Wisconsin Ct Unit 3D
- 10957 New Mexico Ct Unit 161
- 17740 New Hampshire Ct Unit 12
