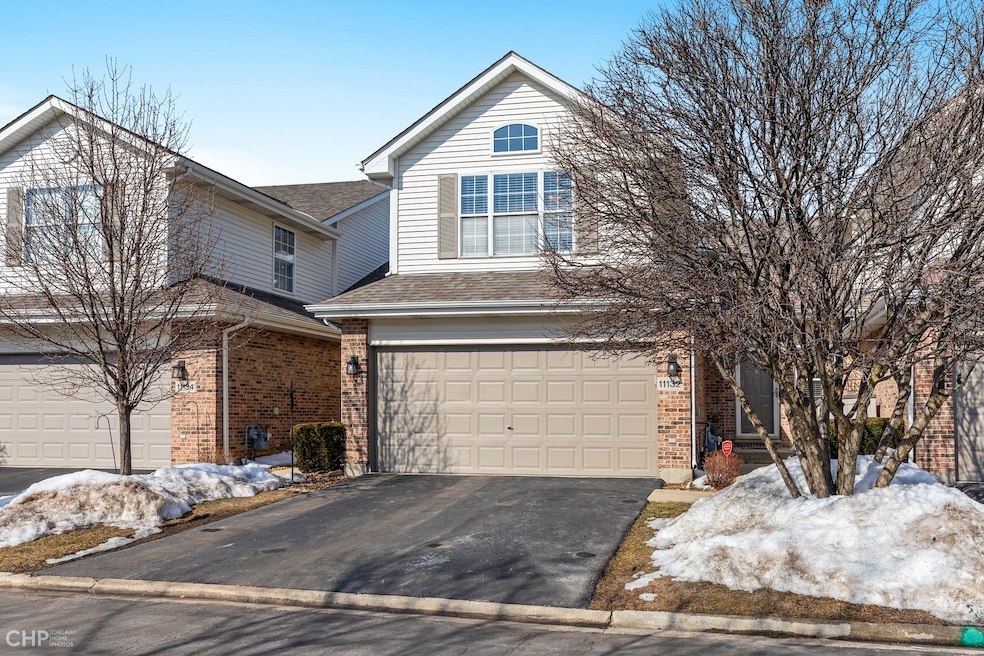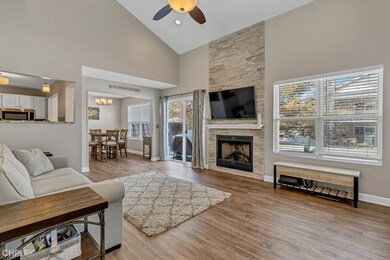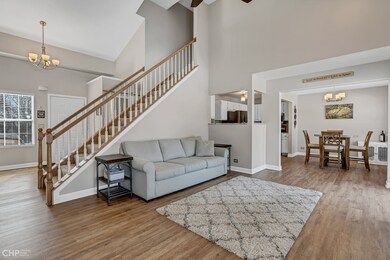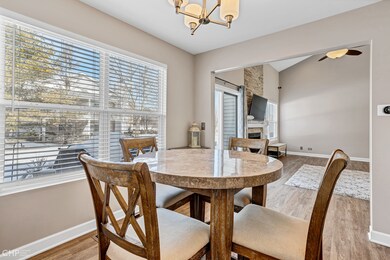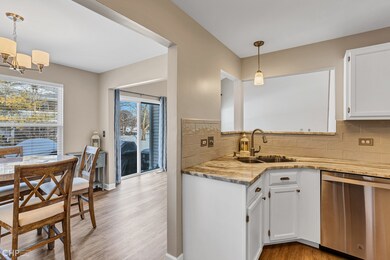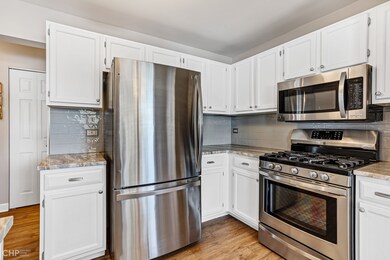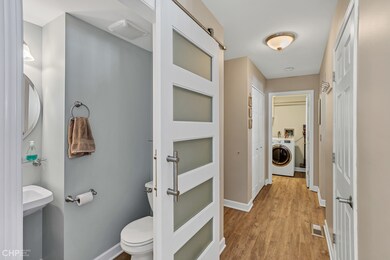
11132 Aquinas Ct Orland Park, IL 60467
Centennial NeighborhoodHighlights
- Family Room with Fireplace
- Attached Garage
- Family or Dining Combination
- Centennial School Rated A
About This Home
As of October 2024Fully updated townhome with new roof and AC. Sold in private network
Last Agent to Sell the Property
Tom Diamantopoulos
Paleos Properties, LLC License #475156744 Listed on: 02/14/2021
Townhouse Details
Home Type
- Townhome
Est. Annual Taxes
- $5,905
Year Built | Renovated
- 1998 | 2018
HOA Fees
- $181 per month
Parking
- Attached Garage
- Driveway
- Parking Included in Price
Interior Spaces
- Family Room with Fireplace
- Family or Dining Combination
- Finished Basement
Listing and Financial Details
- Homeowner Tax Exemptions
Community Details
Overview
- 6 Units
- Manager Association, Phone Number (708) 514-4053
Pet Policy
- Pets Allowed
- Pets up to 35 lbs
Ownership History
Purchase Details
Home Financials for this Owner
Home Financials are based on the most recent Mortgage that was taken out on this home.Purchase Details
Home Financials for this Owner
Home Financials are based on the most recent Mortgage that was taken out on this home.Purchase Details
Home Financials for this Owner
Home Financials are based on the most recent Mortgage that was taken out on this home.Purchase Details
Purchase Details
Home Financials for this Owner
Home Financials are based on the most recent Mortgage that was taken out on this home.Purchase Details
Home Financials for this Owner
Home Financials are based on the most recent Mortgage that was taken out on this home.Purchase Details
Home Financials for this Owner
Home Financials are based on the most recent Mortgage that was taken out on this home.Purchase Details
Home Financials for this Owner
Home Financials are based on the most recent Mortgage that was taken out on this home.Similar Homes in Orland Park, IL
Home Values in the Area
Average Home Value in this Area
Purchase History
| Date | Type | Sale Price | Title Company |
|---|---|---|---|
| Warranty Deed | $334,000 | None Listed On Document | |
| Warranty Deed | $255,000 | First American Title | |
| Special Warranty Deed | -- | Fidelity National Title | |
| Sheriffs Deed | -- | None Available | |
| Warranty Deed | $225,000 | Lawyers | |
| Warranty Deed | -- | First American Title | |
| Warranty Deed | $157,500 | -- | |
| Joint Tenancy Deed | $153,000 | -- |
Mortgage History
| Date | Status | Loan Amount | Loan Type |
|---|---|---|---|
| Previous Owner | $204,000 | New Conventional | |
| Previous Owner | $136,000 | New Conventional | |
| Previous Owner | $162,700 | New Conventional | |
| Previous Owner | $40,000 | Credit Line Revolving | |
| Previous Owner | $20,900 | Stand Alone Second | |
| Previous Owner | $178,250 | Fannie Mae Freddie Mac | |
| Previous Owner | $147,200 | Unknown | |
| Previous Owner | $145,800 | No Value Available | |
| Previous Owner | $144,200 | No Value Available | |
| Previous Owner | $129,700 | No Value Available |
Property History
| Date | Event | Price | Change | Sq Ft Price |
|---|---|---|---|---|
| 10/22/2024 10/22/24 | Sold | $334,000 | -1.7% | $238 / Sq Ft |
| 09/07/2024 09/07/24 | Pending | -- | -- | -- |
| 09/05/2024 09/05/24 | For Sale | $339,900 | +33.3% | $242 / Sq Ft |
| 05/14/2021 05/14/21 | Sold | $255,000 | +2.4% | $181 / Sq Ft |
| 03/30/2021 03/30/21 | Pending | -- | -- | -- |
| 02/14/2021 02/14/21 | For Sale | $249,000 | -- | $177 / Sq Ft |
Tax History Compared to Growth
Tax History
| Year | Tax Paid | Tax Assessment Tax Assessment Total Assessment is a certain percentage of the fair market value that is determined by local assessors to be the total taxable value of land and additions on the property. | Land | Improvement |
|---|---|---|---|---|
| 2024 | $5,905 | $25,308 | $1,575 | $23,733 |
| 2023 | $5,905 | $25,308 | $1,575 | $23,733 |
| 2022 | $5,905 | $21,648 | $2,475 | $19,173 |
| 2021 | $4,795 | $21,648 | $2,475 | $19,173 |
| 2020 | $4,691 | $21,648 | $2,475 | $19,173 |
| 2019 | $4,715 | $18,981 | $2,250 | $16,731 |
| 2018 | $4,567 | $18,981 | $2,250 | $16,731 |
| 2017 | $3,655 | $18,981 | $2,250 | $16,731 |
| 2016 | $3,599 | $16,874 | $2,025 | $14,849 |
| 2015 | $3,532 | $16,874 | $2,025 | $14,849 |
| 2014 | $3,492 | $16,874 | $2,025 | $14,849 |
| 2013 | $4,149 | $20,649 | $2,025 | $18,624 |
Agents Affiliated with this Home
-
Kiersten Voss

Seller's Agent in 2024
Kiersten Voss
Village Realty, Inc.
(708) 302-1937
2 in this area
9 Total Sales
-
Katarzyna Fuks

Buyer's Agent in 2024
Katarzyna Fuks
RE/MAX
(708) 710-4191
1 in this area
36 Total Sales
-

Seller's Agent in 2021
Tom Diamantopoulos
Paleos Properties, LLC
(708) 307-3675
-
Jayne Schirmacher

Buyer's Agent in 2021
Jayne Schirmacher
Village Realty, Inc.
(708) 945-3232
3 in this area
199 Total Sales
Map
Source: Midwest Real Estate Data (MRED)
MLS Number: 11030576
APN: 27-20-302-076-0000
- 16417 Francis Ct
- 11130 Alpine Ln
- 11048 Saratoga Dr
- 11127 Karen Dr Unit 11127
- 11104 Karen Dr
- 11007 W 167th St
- 16464 Nottingham Ct Unit 19
- 10948 W 167th Place
- 11333 Pinecrest Cir
- 16825 Wolf Rd
- 10700 165th St
- 16806 Rainbow Cir
- 17035 Clover Dr
- 15160 Penrose Ct
- 15125 Penrose Ct
- 15245 Penrose Ct
- 11240 W 159th St
- 17028 Steeplechase Pkwy
- 15815 114th Ct
- 16023 118th Ave
