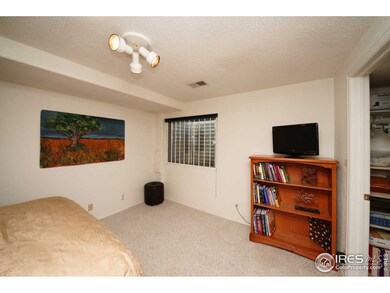11132 Chase Way Westminster, CO 80020
Sheridan Green NeighborhoodHighlights
- Open Floorplan
- Wood Flooring
- 2 Car Attached Garage
- Cathedral Ceiling
- No HOA
- Eat-In Kitchen
About This Home
As of November 2024Great one level living in the heart of Westminster. Hardwood floors in the entry, kitchen and hallways and vaulted ceilings in the living room & dining room are highlights of the main level along with the updated baths, main floor laundry and study with French doors. Kitchen has an eating nook, bay window, pantry, gas stove and built in microwave plus all kitchen appliances are included.
Last Agent to Sell the Property
Beth Ann Mott
Berkshire Hathaway HomeServices Colorado Real Estate Northglenn

Last Buyer's Agent
Rich Smith
RE/MAX Alliance-Wadsworth

Home Details
Home Type
- Single Family
Est. Annual Taxes
- $1,448
Year Built
- Built in 1991
Lot Details
- 6,011 Sq Ft Lot
- Wood Fence
- Level Lot
- Sprinkler System
- Property is zoned PUD
Parking
- 2 Car Attached Garage
Home Design
- Wood Frame Construction
- Composition Roof
- Stone
Interior Spaces
- 2,218 Sq Ft Home
- 1-Story Property
- Open Floorplan
- Cathedral Ceiling
- Triple Pane Windows
- Bay Window
- Family Room
- Dining Room
- Finished Basement
- Partial Basement
Kitchen
- Eat-In Kitchen
- Gas Oven or Range
- Microwave
- Dishwasher
Flooring
- Wood
- Carpet
Bedrooms and Bathrooms
- 3 Bedrooms
- Walk-In Closet
- Primary Bathroom is a Full Bathroom
- Primary bathroom on main floor
Laundry
- Laundry on main level
- Dryer
- Washer
Accessible Home Design
- Low Pile Carpeting
Outdoor Features
- Patio
- Exterior Lighting
Schools
- Sheridan Green Elementary School
- Mandalay Jr. Middle School
- Standley Lake High School
Utilities
- Forced Air Heating and Cooling System
- Water Softener is Owned
Community Details
- No Home Owners Association
- Sheridan Green Subdivision
Listing and Financial Details
- Assessor Parcel Number 406258
Map
Home Values in the Area
Average Home Value in this Area
Property History
| Date | Event | Price | Change | Sq Ft Price |
|---|---|---|---|---|
| 11/27/2024 11/27/24 | Sold | $580,000 | -3.2% | $264 / Sq Ft |
| 11/14/2024 11/14/24 | Pending | -- | -- | -- |
| 11/06/2024 11/06/24 | For Sale | $599,000 | 0.0% | $272 / Sq Ft |
| 09/26/2024 09/26/24 | Pending | -- | -- | -- |
| 09/16/2024 09/16/24 | Price Changed | $599,000 | -4.2% | $272 / Sq Ft |
| 08/28/2024 08/28/24 | For Sale | $625,000 | +160.5% | $284 / Sq Ft |
| 01/28/2019 01/28/19 | Off Market | $239,900 | -- | -- |
| 04/09/2012 04/09/12 | Sold | $239,900 | 0.0% | $108 / Sq Ft |
| 03/10/2012 03/10/12 | Pending | -- | -- | -- |
| 03/02/2012 03/02/12 | For Sale | $239,900 | -- | $108 / Sq Ft |
Tax History
| Year | Tax Paid | Tax Assessment Tax Assessment Total Assessment is a certain percentage of the fair market value that is determined by local assessors to be the total taxable value of land and additions on the property. | Land | Improvement |
|---|---|---|---|---|
| 2024 | $2,978 | $39,109 | $10,529 | $28,580 |
| 2023 | $2,978 | $39,109 | $10,529 | $28,580 |
| 2022 | $2,457 | $31,594 | $7,876 | $23,718 |
| 2021 | $2,493 | $32,503 | $8,103 | $24,400 |
| 2020 | $2,341 | $30,699 | $7,743 | $22,956 |
| 2019 | $2,304 | $30,699 | $7,743 | $22,956 |
| 2018 | $1,861 | $23,971 | $5,702 | $18,269 |
| 2017 | $1,666 | $23,971 | $5,702 | $18,269 |
| 2016 | $1,736 | $23,172 | $6,233 | $16,939 |
| 2015 | $1,485 | $23,172 | $6,233 | $16,939 |
| 2014 | $1,485 | $18,483 | $5,572 | $12,911 |
Mortgage History
| Date | Status | Loan Amount | Loan Type |
|---|---|---|---|
| Open | $500,000 | New Conventional | |
| Closed | $500,000 | New Conventional | |
| Previous Owner | $189,900 | VA | |
| Previous Owner | $197,261 | FHA | |
| Previous Owner | $196,250 | FHA | |
| Previous Owner | $10,357 | No Value Available | |
| Previous Owner | $193,050 | No Value Available | |
| Previous Owner | $127,000 | Stand Alone First | |
| Previous Owner | $17,332 | Stand Alone Second |
Deed History
| Date | Type | Sale Price | Title Company |
|---|---|---|---|
| Warranty Deed | $580,000 | Land Title Guarantee | |
| Warranty Deed | $580,000 | Land Title Guarantee | |
| Interfamily Deed Transfer | -- | Stewart Title | |
| Warranty Deed | $239,900 | Stewart Title | |
| Interfamily Deed Transfer | -- | None Available | |
| Warranty Deed | $214,500 | Land Title |
Source: IRES MLS
MLS Number: 674603
APN: 29-121-17-006
- 5667 W 109th Cir
- 10961 Gray Cir
- 11402 Benton Ct
- 10894 Depew Place
- 11364 Xavier Dr Unit 205
- 5077 W 108th Cir
- 4644 W 112th Ct
- 11008 Vrain Ct
- 4780 W 108th Place
- 4765 W 108th Place
- 5425 W 115th Place
- 4740 W 108th Place
- 11539 Depew Ct
- 11525 Eaton Ct
- 11011 Kendall Way
- 11397 Kendall St
- 11586 Chase Way
- 11570 Depew Ct
- 4620 W 108th Place
- 11638 Xavier Way






